219 Cotuit Rd Sandwich, MA 02563-2655
Visit 219 Cotuit Rd in Sandwich, MA, 02563-2655
This profile includes property assessor report information, real estate records and a complete residency history.
We have include the current owner’s name and phone number to help you find the right person and learn more.

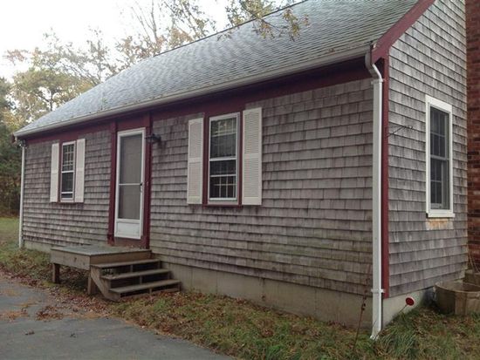

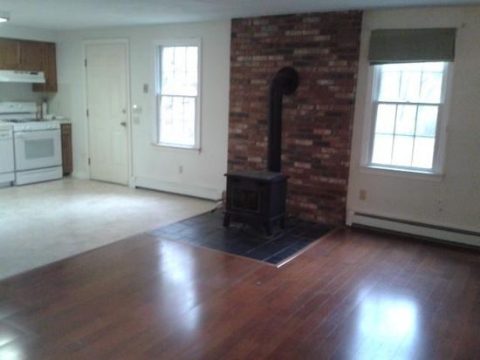
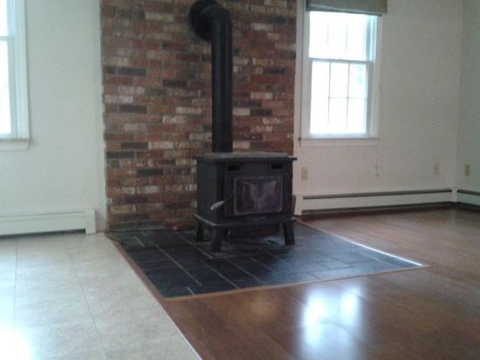

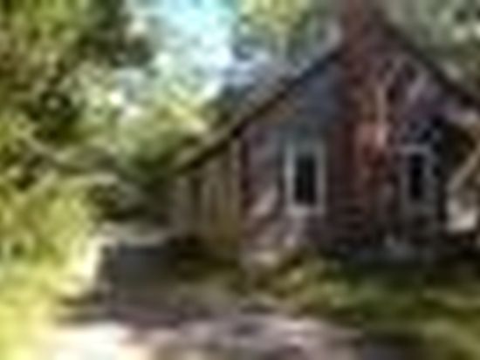
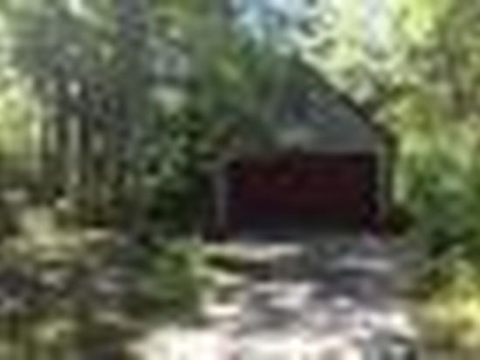

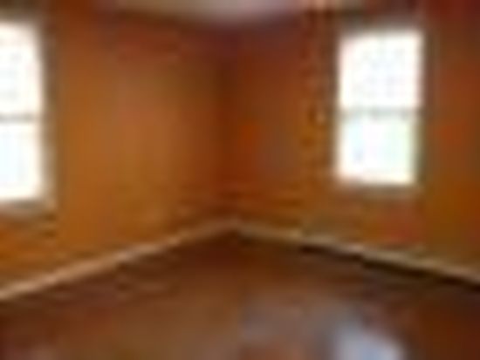
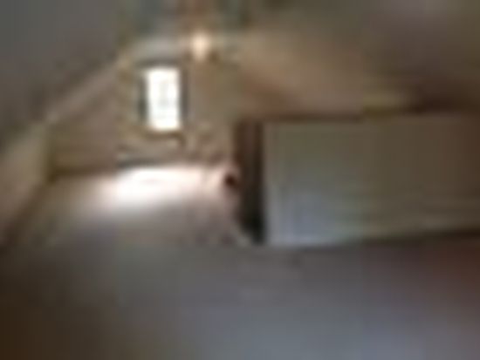
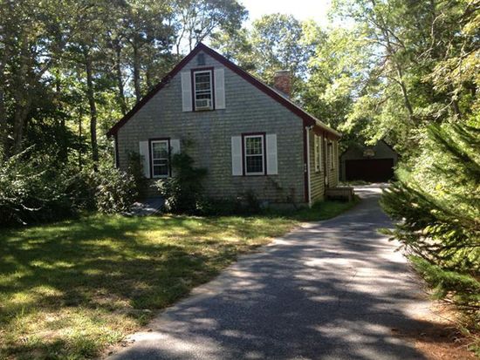

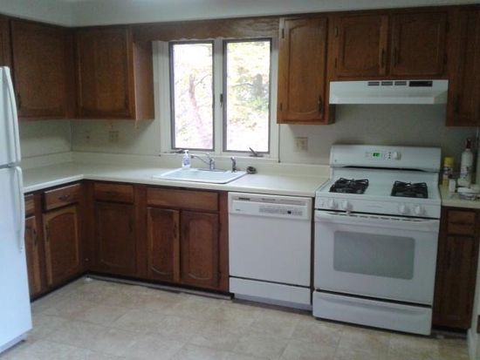
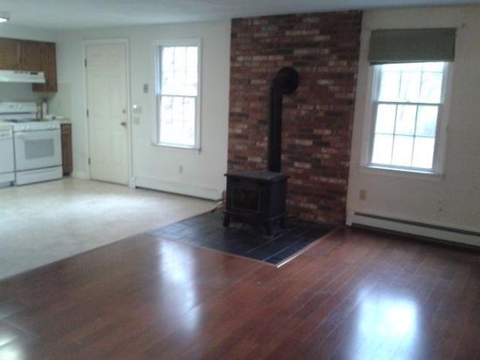
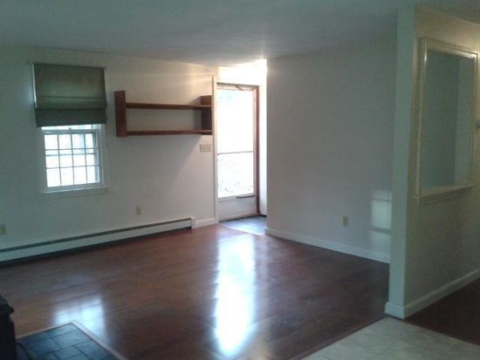


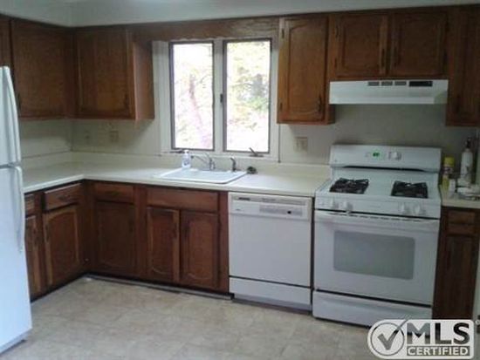
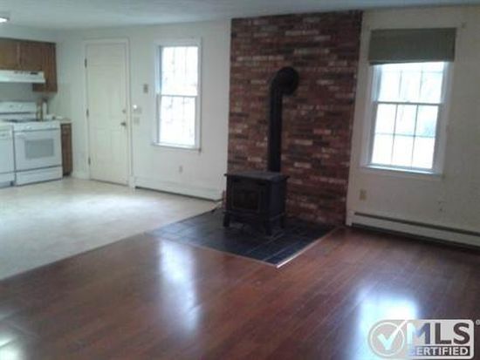

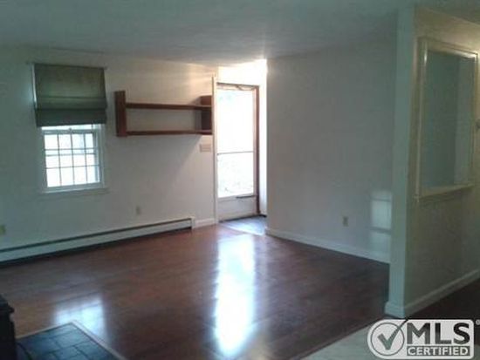
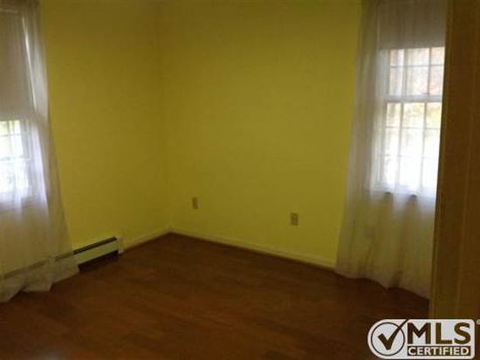
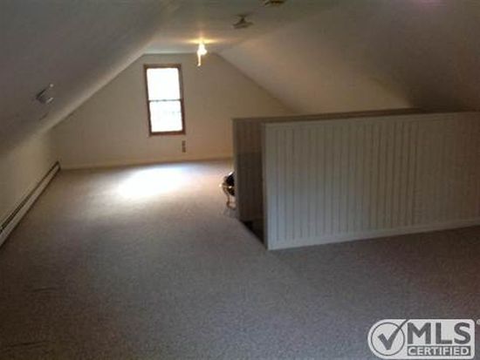

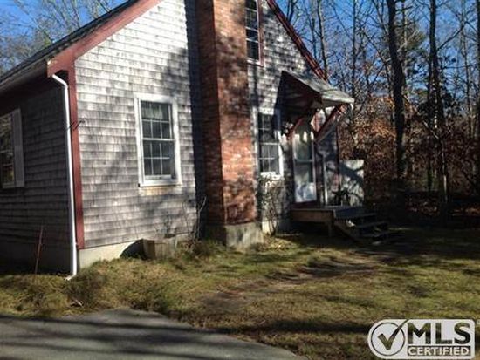
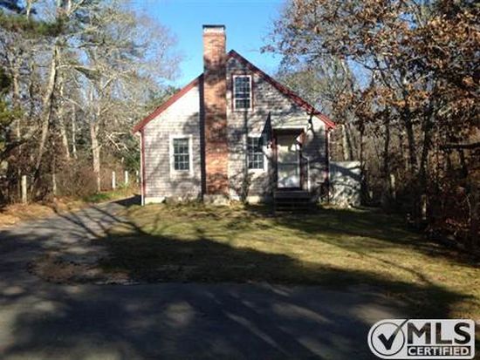

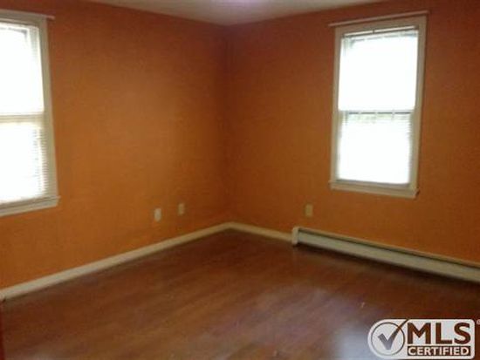
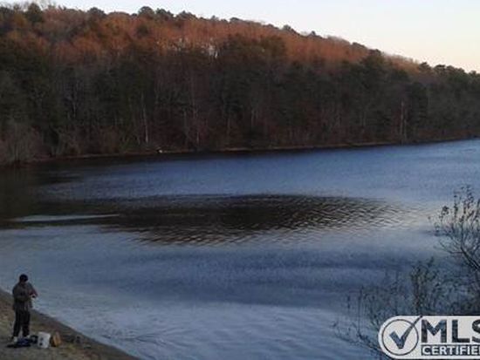
PROPERTY OVERVIEW
Type: Single Family
3 beds1 bath1,224 sqft
3 beds1 bath1,224 sqft
Facts
Built in 1980Flooring: Hardwood, Laminate Lot size: 0.41 acresExterior material: Wood Floor size: 1,224 sqftRoof type: Asphalt Rooms: 5Heat type: Other Bedrooms: 3Parking: Garage - Detached Stories: 1
Listing info
Last sold: Jan 2014 for $235,000
Recent residents
| Resident Name | Phone | More Info |
|---|---|---|
| Barbara J Hichar | (508) 477-3841 | |
| Joseph K Hichar, age 97 | (508) 477-3841 | |
| Joanne Saunders | (508) 419-1907 |
Neighbors
185 Cotuit Rd
D Adamik
D Adamik
246 Cotuit Rd
D E Sullivan
D E Sullivan
Incidents registered in Federal Emergency Management Agency
25 Oct 2001
Rescue, emergency medical call (EMS) call, other
Property Use: 1 or 2 family dwelling
Actions Taken: Provide advanced life support (ALS)
Actions Taken: Provide advanced life support (ALS)
13 Jun 2001
EMS call, excluding vehicle accident with injury
Property Use: 1 or 2 family dwelling
Actions Taken: Provide advanced life support (ALS)
Actions Taken: Provide advanced life support (ALS)