22 Hickory Dr Worcester, MA 01609-1016
Visit 22 Hickory Dr in Worcester, MA, 01609-1016
This profile includes property assessor report information, real estate records and a complete residency history.
We have include the current owner’s name and phone number to help you find the right person and learn more.
Sold Apr 2024
$695,000
Market Activities
Jan 2024 - Apr 2024
Jan 2024 - Apr 2024

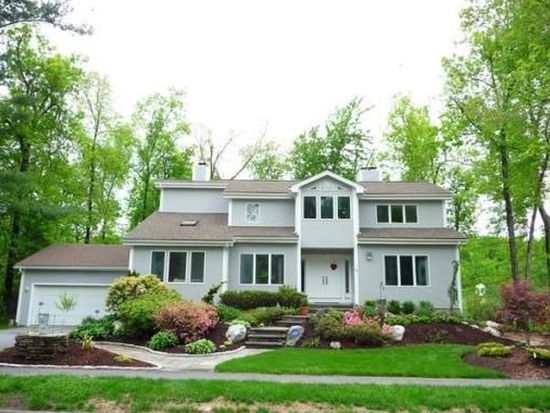
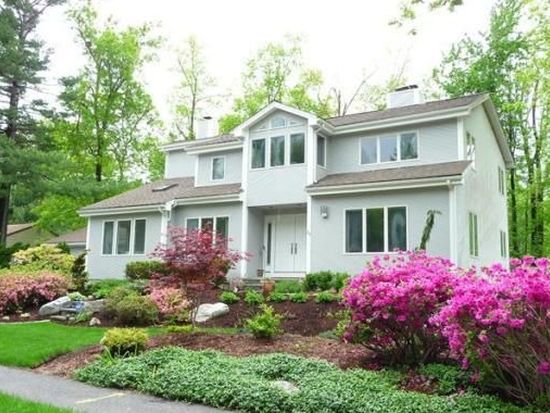

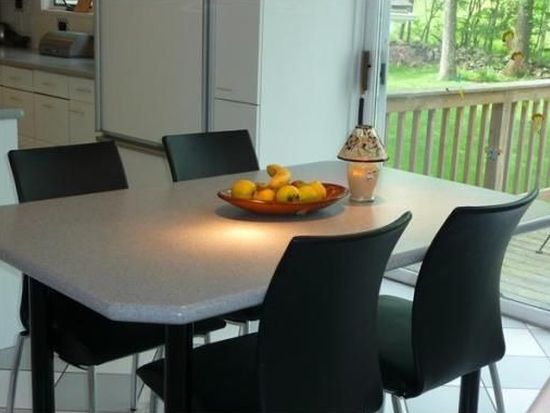
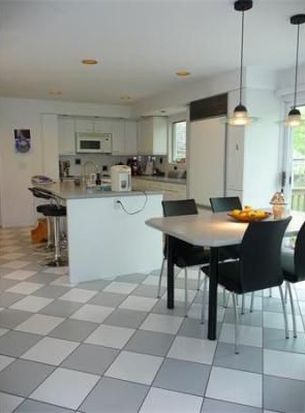

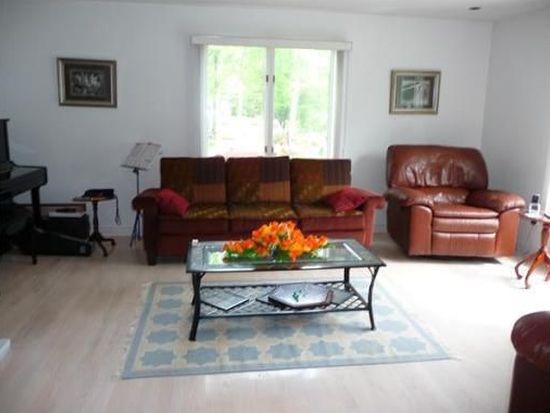
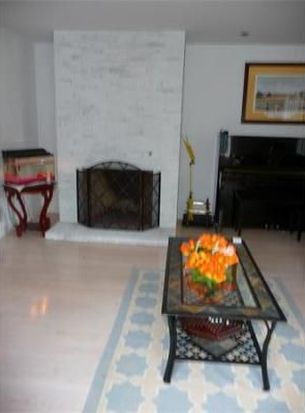

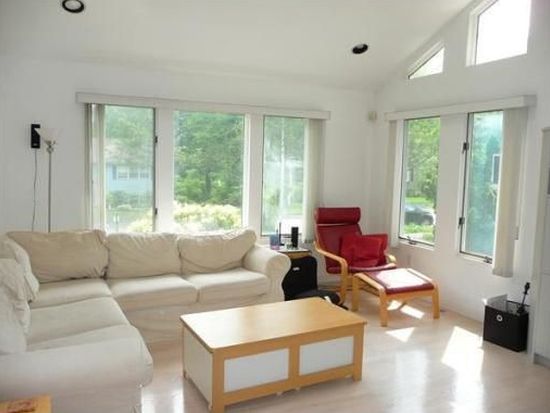
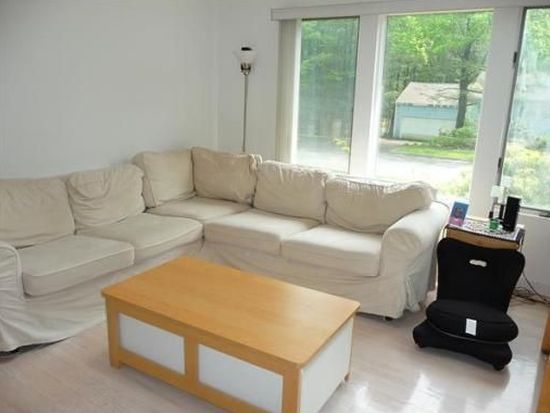

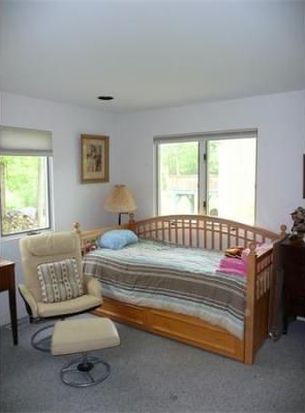
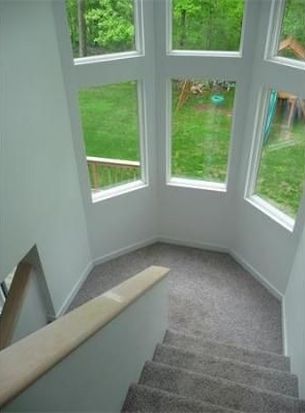


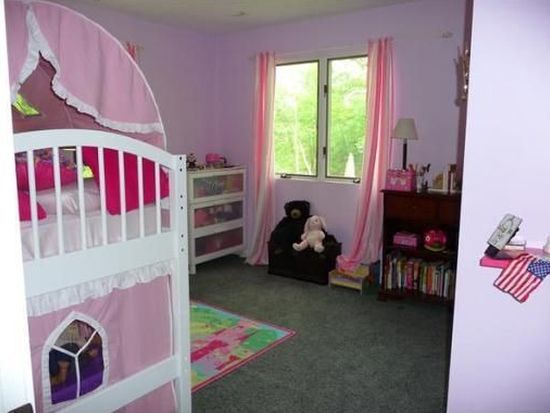
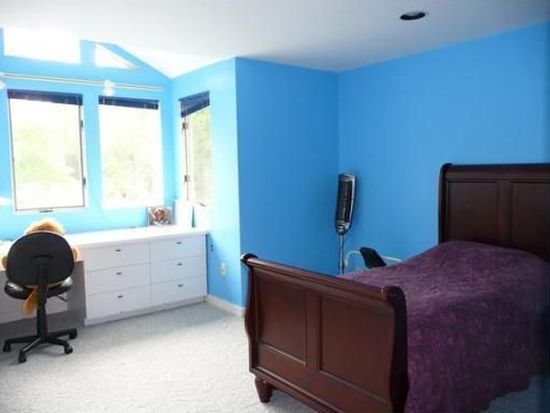

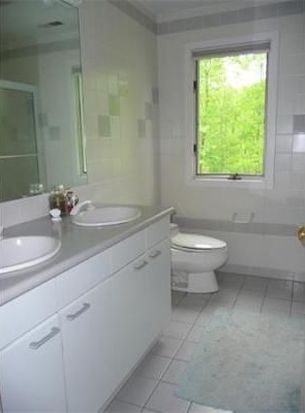
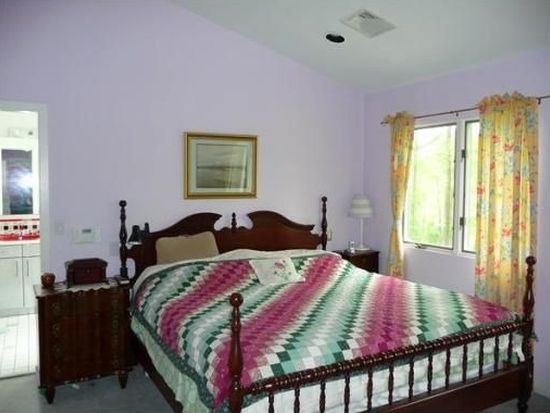

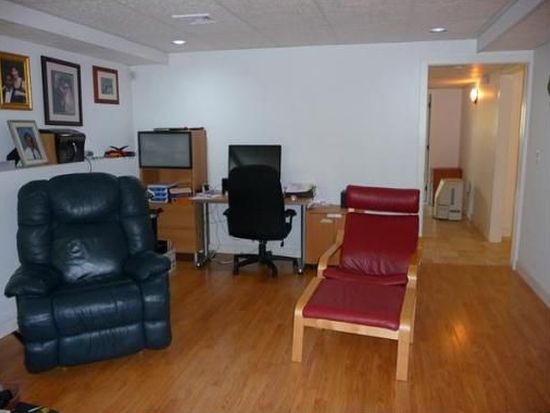
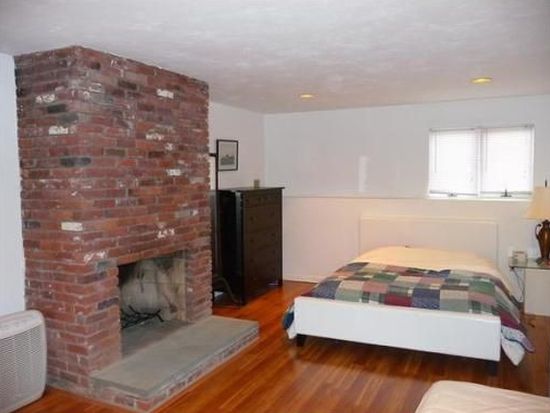

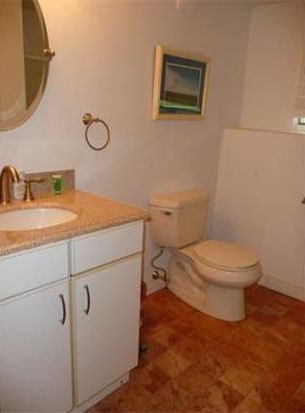
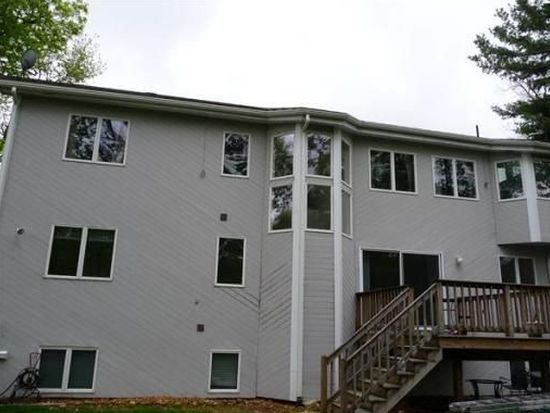

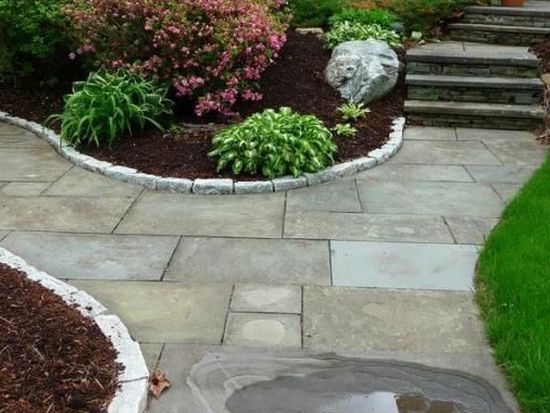
PROPERTY OVERVIEW
Type: Single Family
5 beds4 baths2,880 sqft
5 beds4 baths2,880 sqft
Facts
Built in 1970Last remodel year: 1990 Lot size: 0.45 acresExterior material: Wood Floor size: 2,880 sqftExterior walls: Wood Siding Construction: ConcreteBasement: Full Basement Rooms: 9Structure type: Contemporary Bedrooms: 5Roof type: Asphalt Bathrooms: 4Heat type: Forced air unit Stories: 2 story with basementParking: Underground/Basement
Features
FireplaceA/C
Listing info
Last sold: Aug 2012 for $360,000
Recent residents
| Resident Name | Phone | More Info |
|---|---|---|
| Linda G Aronson | (508) 791-2047 | |
| Robt J Aronson, age 69 | (508) 791-2047 | |
| Anna R Doubeni | ||
| Chyke A Doubeni | ||
| Alvin Kaplan | ||
| Marc B Kaplan, age 70 | (781) 859-9146 | Status: Renter |
Neighbors
18 Hickory Dr
A Gass
A Gass
Real estate transaction history
| Date | Event | Price | Source | Agents |
|---|---|---|---|---|
| 09/10/2009 | Sold | $385,000 | Public records |
Assessment history
| Year | Tax | Assessment | Market |
|---|---|---|---|
| 2014 | $6,902 | $353,200 | N/A |