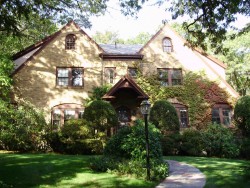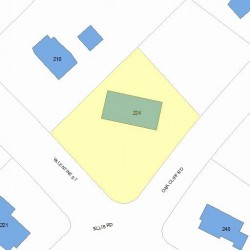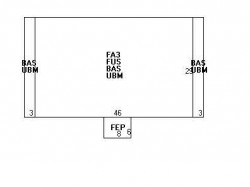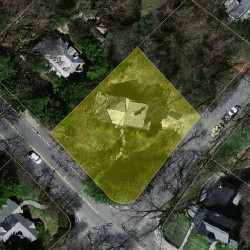224 Valentine St Newton, MA 02465-3002
Visit 224 Valentine St in Newton, MA, 02465-3002
This profile includes property assessor report information, real estate records and a complete residency history.
We have include the current owner’s name and phone number to help you find the right person and learn more.
Building Permits
Aug 13, 2015
Description: Supply and install metal duct work
- Valuation: $800,000
- Fee: $160.00 paid to City of Newton, Massachusetts
- Parcel #: 32053 0021
- Permit #: 15080448
Jul 8, 2015
Description: Remodel kitchen, 4 bathrooms on basement, 1st, (508) group 400-7309 2nd, 3rd floors, insulate walls as needed, new basement stairs, new stairs to attic, 40 replacement windows,strip and reroof
- Contractor: Benjamin William Construction Group Llc
- Valuation: $49,600,000
- Fee: $9,920.00 paid to City of Newton, Massachusetts
- Parcel #: 32053 0021
- Permit #: 15070267
Apr 27, 2015
Description: Selective demo of interior walls, kitchen, (508) group 400-7309 bathrooms; under 50% demo of house
- Valuation: $1,200,000
- Fee: $223.20 paid to City of Newton, Massachusetts
- Parcel #: 32053 0021
- Permit #: 15040881




















PROPERTY OVERVIEW
Type: Single Family
6 beds4.5 baths5,732 sqft
6 beds4.5 baths5,732 sqft
Facts
Built in 1920Trim: None Lot size: 15,700 sqftFoundation type: Concrete Effective area: 5,065 sqftRoof type: Gable Gross building area: 5,732 sqftRoof material: Slate Building type: ResidentialHeat type: Steam Rooms: 10Fuel type: Oil Bedrooms: 6Air conditioning: Unit/AC Bathrooms: 3Frontage: 120 feet Stories: 2Finished attic area: 667 sqft Exterior condition: AverageBasement area: 1,508 sqft Exterior walls: Brick VeneerPorch area: 48 sqft
Features
Kitchen quality: Above Average
Recent residents
| Resident Name | Phone | More Info |
|---|---|---|
| SUH SU KYUNG | Status: Last owner (from Apr 13, 2015 to now) |
|
| Daniel C Pregibon | Status: Last owner (from Apr 13, 2015 to now) |
|
| George G Horowitz, age 86 | (617) 527-2480 | Status: Previous owner (from Mar 09, 2006 to Apr 13, 2015) Occupation: Professional/Technical Education: Associate degree or higher |
| Dahlia B Horowitz, age 86 | (617) 527-2480 | Status: Homeowner Occupation: Service Occupations Education: Bachelor's degree or higher Email: |
| Daniel M Horowitz, age 53 | (617) 527-2480 | |
| Bilha Tr Horowitz, age 86 | (617) 416-8182 | Status: Previous owner (from Mar 09, 2006 to Mar 09, 2006) Occupation: Service Occupations Education: Bachelor's degree or higher Email: |
| GEORGE HOROWITZ REVOCABLE TRUST | Status: Previous owner (from Mar 09, 2006 to Apr 13, 2015) |
|
| BILHA HOROWITZ REVOCABLE TRUST | Status: Previous owner (from Mar 09, 2006 to Apr 13, 2015) |
|
| Anna Lunde | Status: Previous owner (from Jan 31, 1957) |
|
| Edward F Lunde | Status: Previous owner (from Jan 31, 1957) |
|
| Louise M Lunde | Status: Previous owner (from Jan 31, 1957) |
|
| Edward F Williams | Status: Previous owner (to Jan 31, 1957) |
|
| Eleanor Horowitz, age 59 | (617) 974-0229 | Status: Homeowner |
Business records related to this address
| Organization | Phone | More Info |
|---|---|---|
| GEORGE HOROWITZ ASSOC | (617) 244-4443 | Industry: Structural Engineer |
| George Horowitz Associates | (617) 244-4443 | Industry: Engineering Services |
Neighbors
Assessment history
| Year | Tax | Assessment | Market |
|---|---|---|---|
| 2016 | $1,187,600.00 | ||
| 2015 | $1,109,900.00 | ||
| 2014 | $1,071,800.00 | ||
| 2013 | $1,071,800.00 | ||
| 2012 | $1,071,800.00 | ||
| 2011 | $1,064,600.00 | ||
| 2010 | $1,086,300.00 | ||
| 2009 | $1,108,500.00 | ||
| 2008 | $1,108,500.00 | ||
| 2007 | $1,167,900.00 | ||
| 2006 | $1,133,900.00 | ||
| 2005 | $1,079,900.00 | ||
| 2004 | $982,900.00 | ||
| 2003 | $877,600.00 | ||
| 2002 | $877,600.00 | ||
| 2001 | $757,000.00 | ||
| 2000 | $691,300.00 | ||
| 1999 | $629,000.00 | ||
| 1998 | $535,700.00 | ||
| 1997 | $510,200.00 | ||
| 1996 | $485,900.00 | ||
| 1995 | $463,700.00 | ||
| 1994 | $441,600.00 | ||
| 1993 | $441,600.00 | ||
| 1992 | $470,300.00 |



