23 Francis Dr West Upton, MA 01568
Visit 23 Francis Dr in West Upton, MA, 01568
This profile includes property assessor report information, real estate records and a complete residency history.
We have include the current owner’s name and phone number to help you find the right person and learn more.
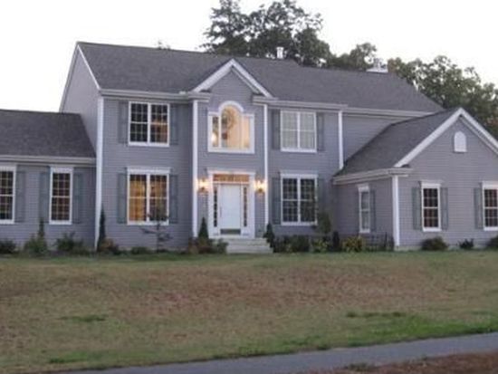


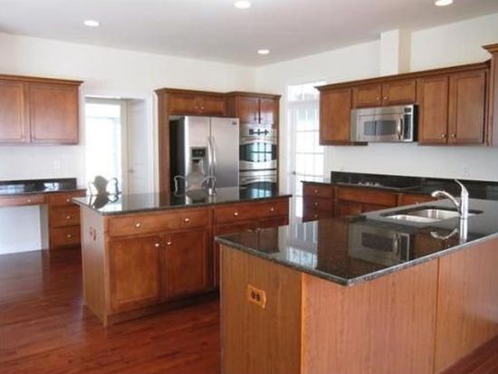
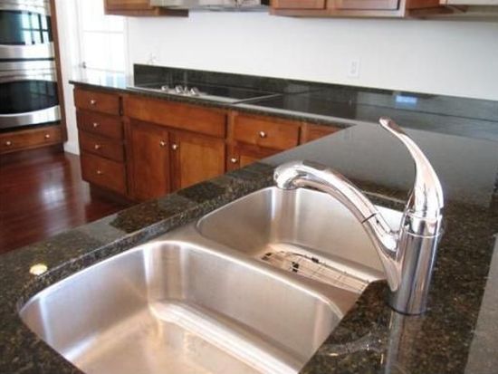
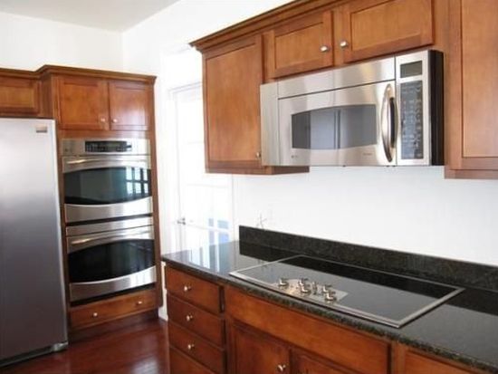
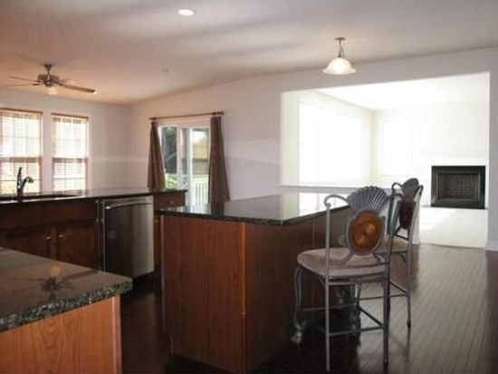


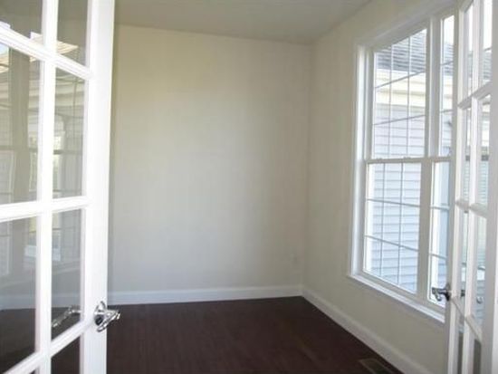
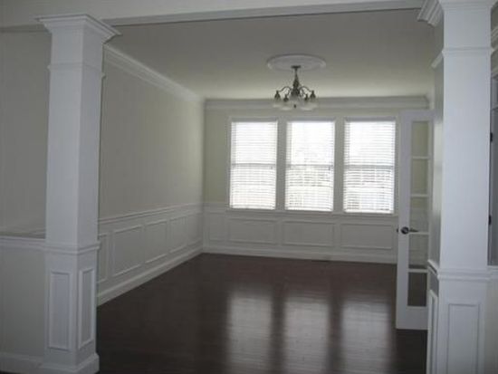
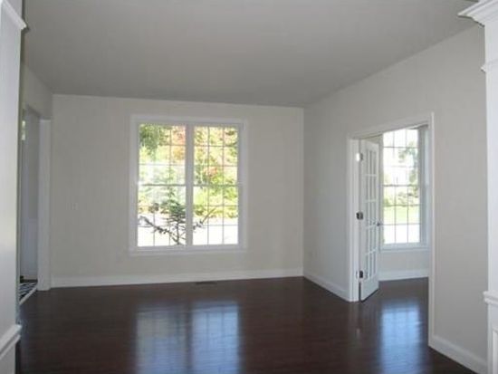
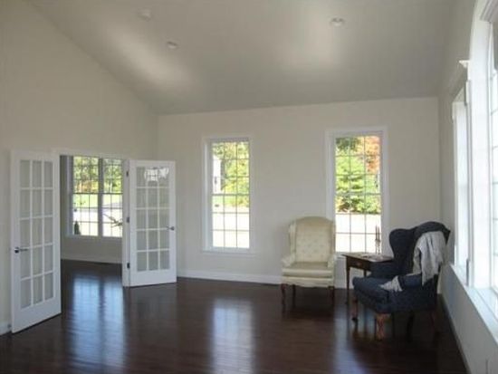


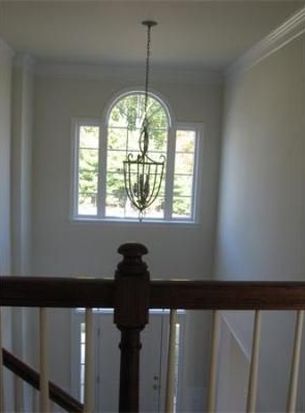
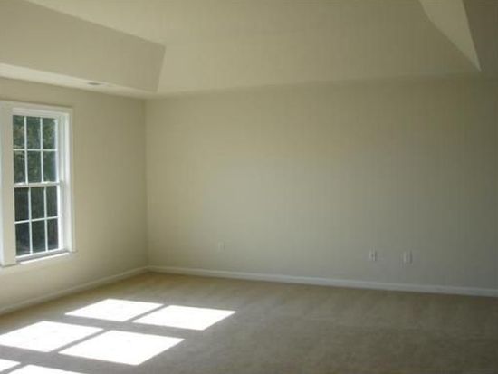
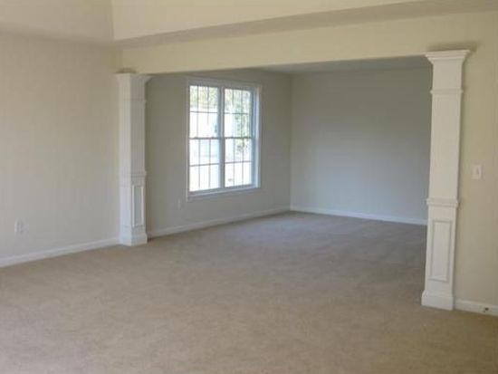
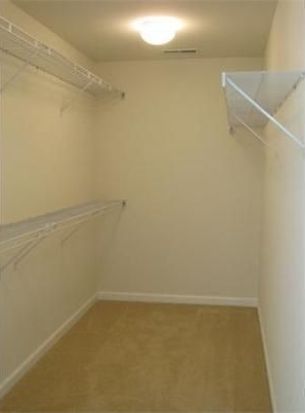


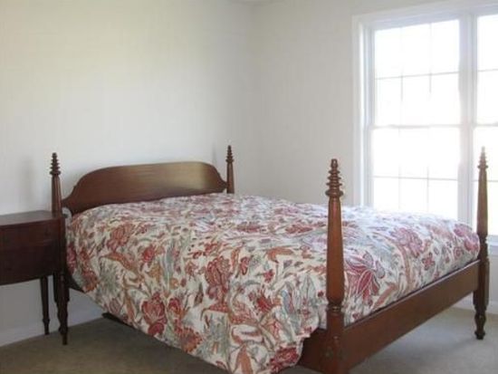
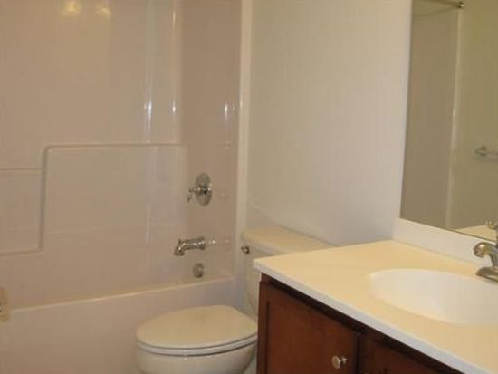
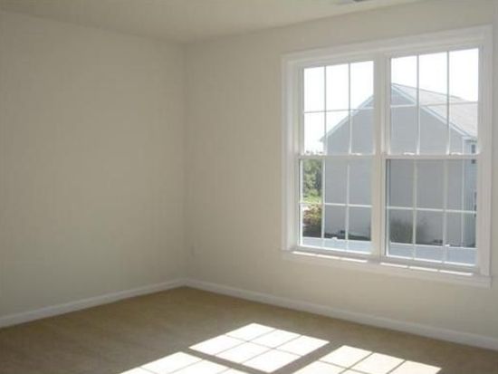
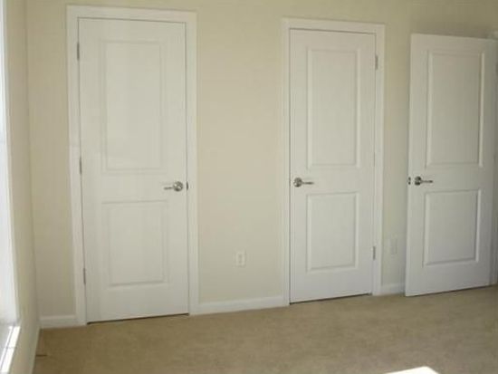


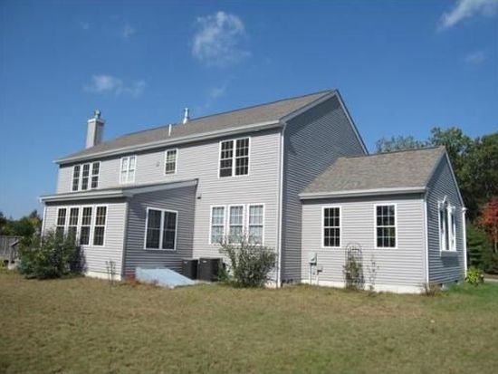
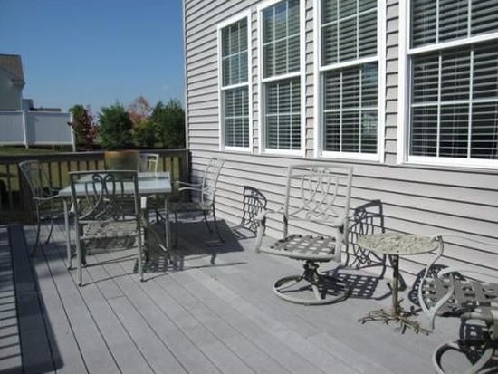
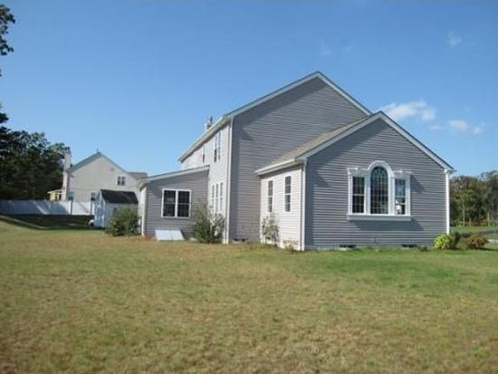
PROPERTY OVERVIEW
Type: Single Family
4 beds2.5 baths3,760 sqft
4 beds2.5 baths3,760 sqft
Facts
Built in 2008Flooring: Carpet, Hardwood Lot size: 1.06 acresExterior material: Vinyl Floor size: 3,760 sqftBasement: Unfinished basement Rooms: 12Structure type: Colonial Bedrooms: 4Roof type: Asphalt Bathrooms: 2.5Heat type: Oil Stories: 2Cooling: Central Last remodel year: 2012Parking: Garage - Attached, 3 spaces
Features
Cable ReadyFireplace DeckDishwasher Double Pane/Storm Windows
Listing info
Last sold: May 2014 for $600,000
Recent residents
| Resident Name | Phone | More Info |
|---|---|---|
| Thomas Cunniff | (508) 529-3132 | |
| Timothy J Moran, age 46 | Status: Renter |