23 Irma Rd Brockton, MA 02301-1024
Visit 23 Irma Rd in Brockton, MA, 02301-1024
This profile includes property assessor report information, real estate records and a complete residency history.
We have include the current owner’s name and phone number to help you find the right person and learn more.


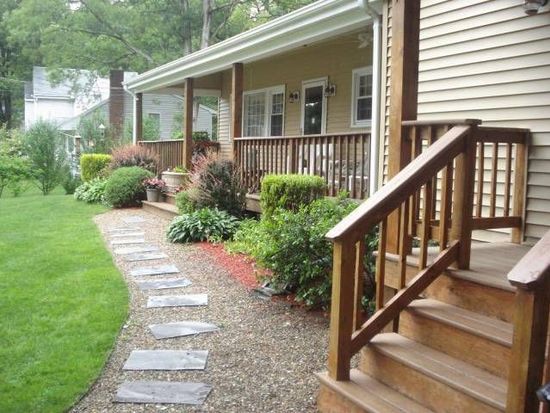
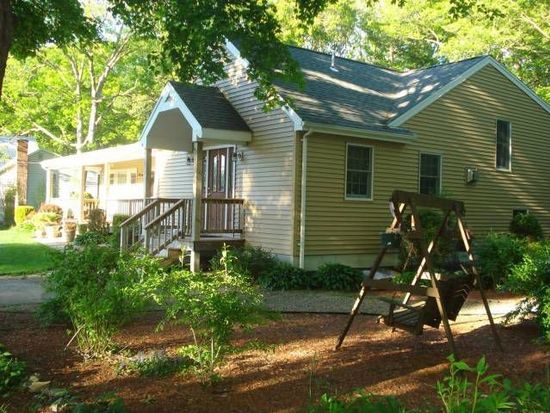

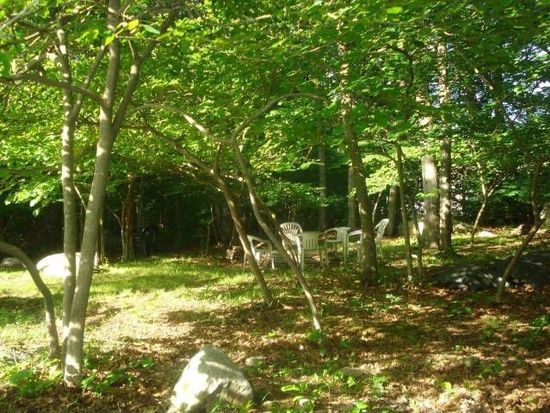
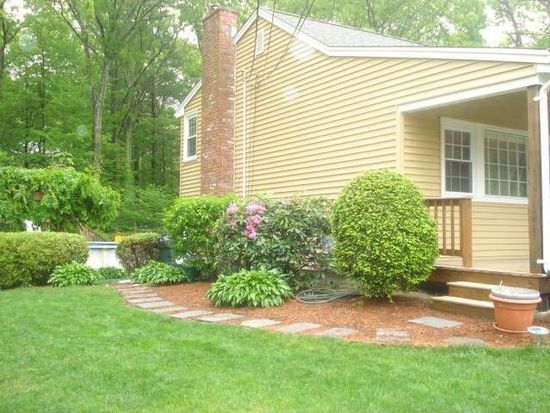

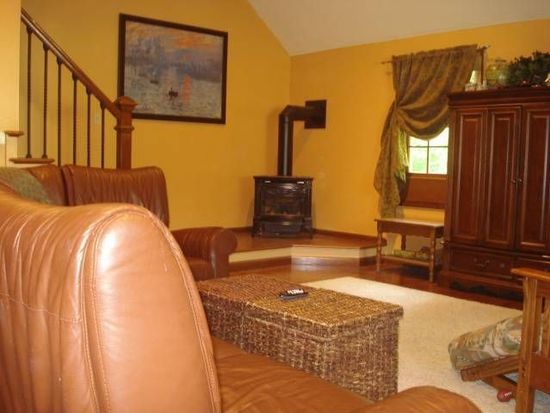
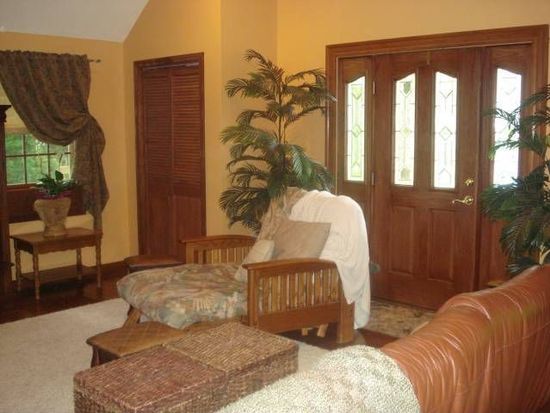

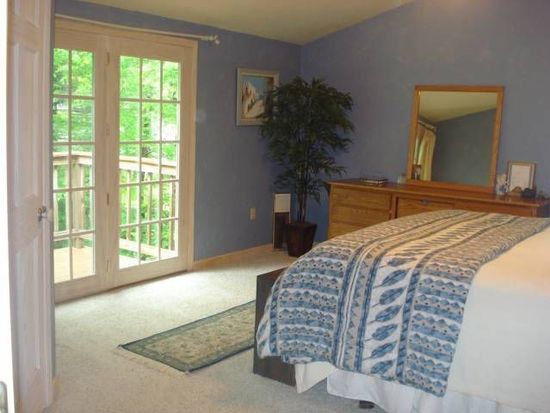
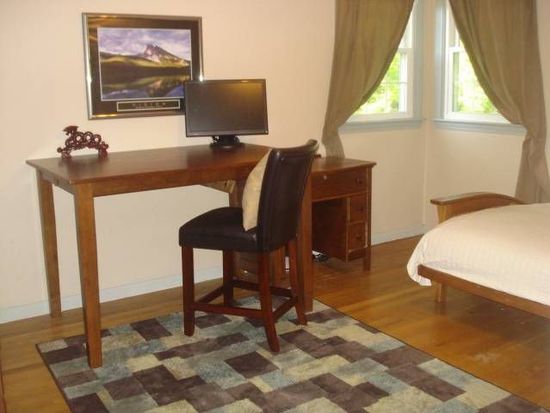
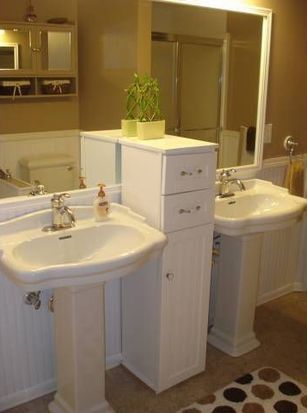

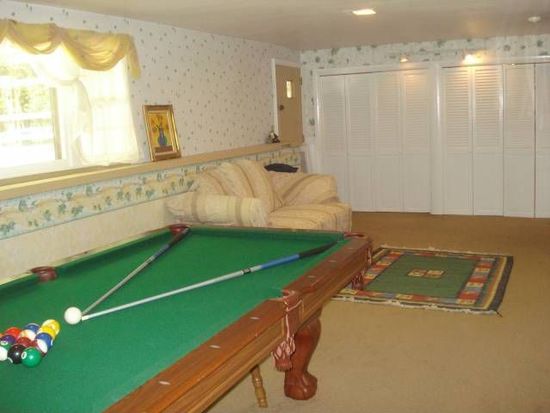
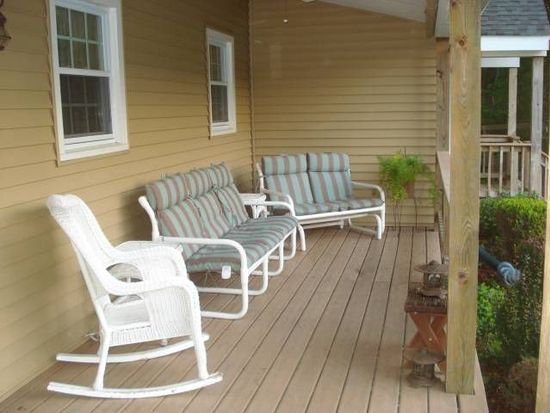

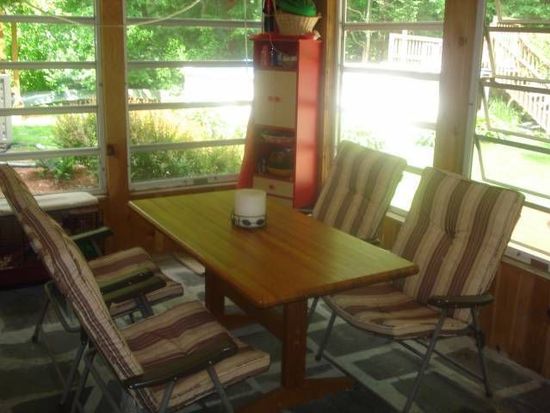
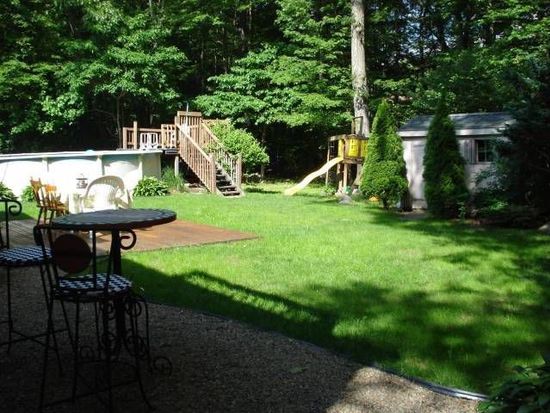
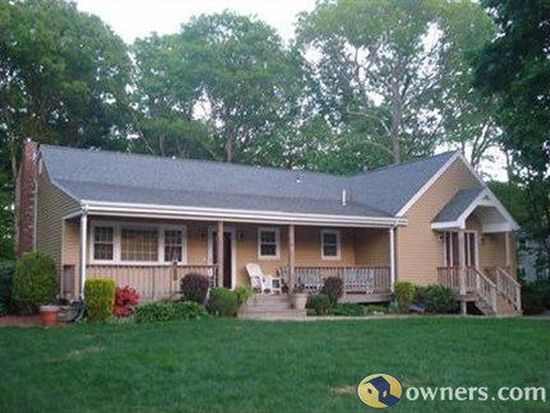
PROPERTY OVERVIEW
Type: Single Family
4 beds2 baths2,165 sqft
4 beds2 baths2,165 sqft
Facts
Built in 1964Exterior material: Wood Lot size: 0.34 acresExterior walls: Wood Siding Floor size: 2,165 sqftBasement: Partial Basement Rooms: 7Heat type: Forced air unit Bedrooms: 4Parking: Attached Garage Bathrooms: 2
Features
Fireplace
Listing info
Last sold: Mar 1999 for $138,100
Recent residents
| Resident Name | Phone | More Info |
|---|---|---|
| Andrew N Ciulla | (508) 587-9696 | Status: Renter |
| Joseph C Ciulla, age 63 | (508) 587-9696 | Status: Homeowner Email: |
| Pegi H Cuilla, age 59 | (508) 587-9696 | |
| Pegi H Ciulla, age 59 | (508) 641-5182 | Status: Homeowner |
| Paul Lee | (508) 583-7928 | |
| Maryann C Seery | (253) 564-6939 |
Neighbors
Real estate transaction history
| Date | Event | Price | Source | Agents |
|---|---|---|---|---|
| 03/31/1999 | Sold | $138,100 | Public records |
Assessment history
| Year | Tax | Assessment | Market |
|---|---|---|---|
| 2014 | $4,038 | $222,700 | N/A |