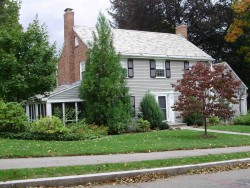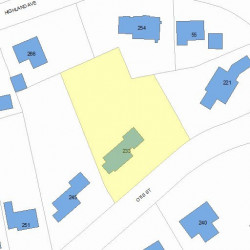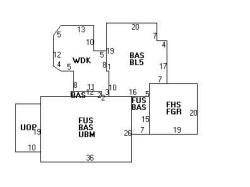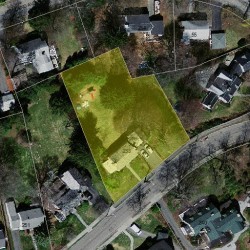233 Otis St Newton, MA 02465-2525
Visit 233 Otis St in Newton, MA, 02465-2525
This profile includes property assessor report information, real estate records and a complete residency history.
We have include the current owner’s name and phone number to help you find the right person and learn more.
Building Permits
Apr 9, 2012
Description: Replace 600 sf of clapboard siding on rear of house
- Contractor: Pirro & Associates, Llc
- Valuation: $1,200,000
- Fee: $223.20 paid to City of Newton, Massachusetts
- Parcel #: 32002 0016
- Permit #: 12040214
Sep 30, 2011
Description: Replace siding, window trim, entrance door, entrance trim and shutters
- Contractor: Pirro & Associates, Llc
- Valuation: $2,600,000
- Fee: $483.60 paid to City of Newton, Massachusetts
- Parcel #: 32002 0016
- Permit #: 11090772
Nov 27, 2009
Description: Gut and renovate master and common bathrooms(both on second floor). replace ceiling, update electrical and replace screens on left side screened in porch
- Contractor: Pirro & Associates, Llc
- Valuation: $5,183,000
- Fee: $964.04 paid to City of Newton, Massachusetts
- Parcel #: 32002 0016
- Permit #: 09110615
Mar 14, 2008
Description: Add room to rear of house with basement, remodel existing kitchen and add new deck
- Contractor: James M Scichilone
- Valuation: $22,800,000
- Fee: $4,240.80 paid to City of Newton, Massachusetts
- Parcel #: 32002 0016
- Permit #: 08030205
PROPERTY OVERVIEW
Type: Single Family
4 beds3.5 baths5,675 sqft
4 beds3.5 baths5,675 sqft
Facts
Built in 1939Foundation type: Concrete Property use: Single FamilyRoof type: Gable Lot size: 23,514 sqftRoof material: Slate Effective area: 5,485 sqftHeat type: Hot Wtr Radiat Gross building area: 5,675 sqftFuel type: Oil Building type: ResidentialAir conditioning: Central Rooms: 8Frontage: 145 feet Bedrooms: 4Basement area: 1,559 sqft Bathrooms: 3Finished basement area: 623 sqft Stories: 2Porch area: 190 sqft Exterior condition: GoodDeck area: 437 sqft Exterior walls: ClapboardAttached garage area: 380 sqft Trim: Two Wall
Features
Bath quality: Above AverageInterior condition: Average
Recent residents
| Resident Name | Phone | More Info |
|---|---|---|
| JANET L CLAY 2011 REVOCABLE TRUST | Status: Last owner (from Mar 17, 2011 to now) |
|
| STEPHEN T CLAY 2011 REVOCABLE TRUST | Status: Last owner (from Mar 17, 2011 to now) |
|
| Stephen T Clay, age 65 | (617) 332-3471 | Status: Previous owner (from Jun 29, 1998 to Mar 17, 2011) Email: |
| Janet L Clay, age 60 | (617) 332-3471 | Status: Previous owner (from Jun 29, 1998 to Mar 17, 2011) |
| Joanne D Clay, age 64 | (617) 332-3471 | |
| Andrea S Feingold | Status: Previous owner (from May 12, 1994 to Jun 29, 1998) |
|
| Edward Wagenknecht, age 124 | Status: Previous owner (to May 12, 1994) |
|
| Michael Jacobs | (617) 332-9840 | |
| Wendolyn Quigley | Status: Renter Occupation: Healthcare Support Occupations Education: Associate degree or higher |
Neighbors
Real estate transaction history
| Date | Event | Price | Source | Agents |
|---|---|---|---|---|
| 06/29/1998 | Sold | $668,500 | Public records |
Assessment history
| Year | Tax | Assessment | Market |
|---|---|---|---|
| 2016 | $1,351,300.00 | ||
| 2015 | $1,262,900.00 | ||
| 2014 | $1,207,200.00 | ||
| 2013 | $1,207,200.00 | ||
| 2012 | $1,205,300.00 | ||
| 2011 | $1,187,700.00 | ||
| 2010 | $1,158,800.00 | ||
| 2009 | $978,300.00 | ||
| 2008 | $978,300.00 | ||
| 2007 | $1,026,200.00 | ||
| 2006 | $996,300.00 | ||
| 2005 | $948,900.00 | ||
| 2004 | $869,700.00 | ||
| 2003 | $776,500.00 | ||
| 2002 | $776,500.00 | ||
| 2001 | $648,000.00 | ||
| 2000 | $591,800.00 | ||
| 1999 | $538,500.00 | ||
| 1998 | $459,900.00 | ||
| 1997 | $438,000.00 | ||
| 1996 | $417,100.00 | ||
| 1995 | $391,000.00 | ||
| 1994 | $372,400.00 | ||
| 1993 | $372,400.00 | ||
| 1992 | $393,400.00 |



