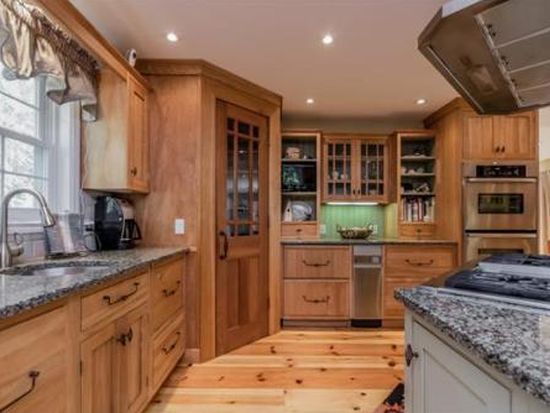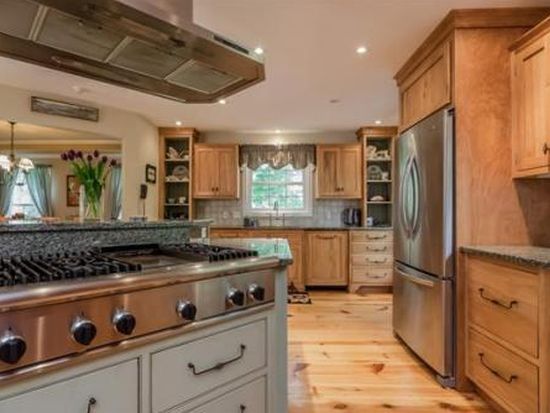24 Black Brook Rd Hamilton, MA 01982-1033
Visit 24 Black Brook Rd in Hamilton, MA, 01982-1033
This profile includes property assessor report information, real estate records and a complete residency history.
We have include the current owner’s name and phone number to help you find the right person and learn more.





























PROPERTY OVERVIEW
Type: Single Family
5 beds3 bathsLot: 7.91 acres
5 beds3 bathsLot: 7.91 acres
Facts
Built in 2000Exterior material: Wood Lot size: 7.91 acresExterior walls: Wood Siding Rooms: 8Structure type: Colonial Bedrooms: 5Roof type: Asphalt Bathrooms: 3Heat type: Baseboard Stories: 2 storyCooling: Central Flooring: Hardwood, TileParking: Garage - Attached, 3 spaces
Features
A/CLaundry: In Unit Microwave
Listing info
Last sold: Apr 2000 for $790,000
Recent residents
| Resident Name | Phone | More Info |
|---|---|---|
| Roger P Bastide | (978) 468-7268 | |
| Ruth M Bastide, age 107 | (978) 468-7268 | |
| Pierre Kathleen | (978) 468-1134 | |
| Andrew Pierre, age 64 | (978) 468-1134 | Status: Homeowner Occupation: Professional/Technical Education: Associate degree or higher |
| Andrew Saintpierre | (978) 468-1134 | |
| Kathleen Saintpierre | (978) 468-1134 | |
| Andrew F Stpierre, age 64 | (978) 468-1134 | |
| Kathleen L Stpierre, age 64 | (978) 468-1134 | Status: Homeowner Occupation: Food Preparation and Serving Related Occupations |
| Lauren Stpierre | (978) 468-1134 | Status: Homeowner |
| Emily M Merrill, age 41 | (207) 284-7938 | |
| Mary R Merrill, age 71 | (207) 284-7938 | |
| Thomas W Merrill, age 71 | (207) 284-7938 |
Neighbors
Real estate transaction history
| Date | Event | Price | Source | Agents |
|---|---|---|---|---|
| 04/12/2000 | Sold | $790,000 | Public records |
Assessment history
| Year | Tax | Assessment | Market |
|---|---|---|---|
| 2014 | $22,190 | $1,275,300 | N/A |