24 Page Rd Bedford, MA 01730
Visit 24 Page Rd in Bedford, MA, 01730
This profile includes property assessor report information, real estate records and a complete residency history.
We have include the current owner’s name and phone number to help you find the right person and learn more.
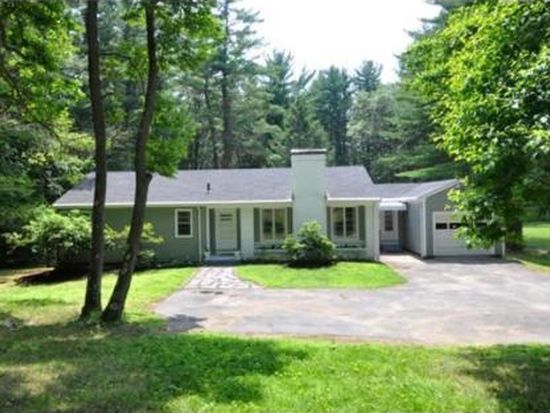
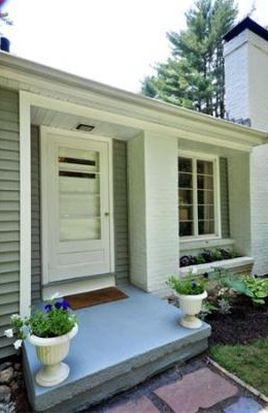
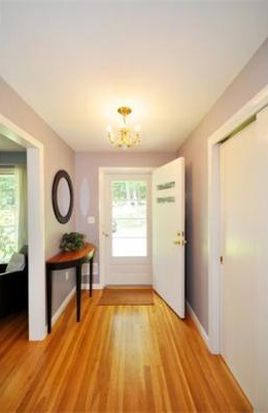
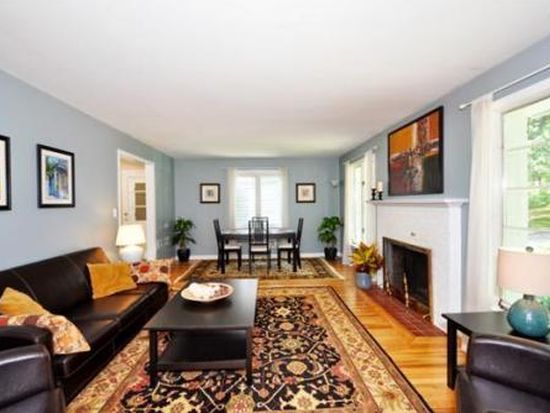
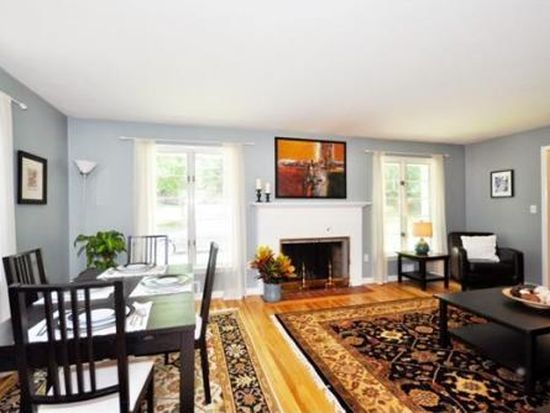

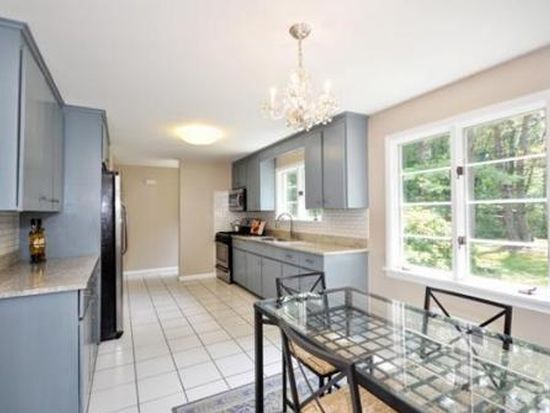
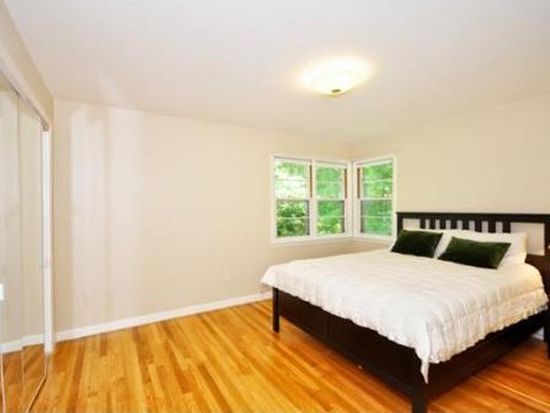

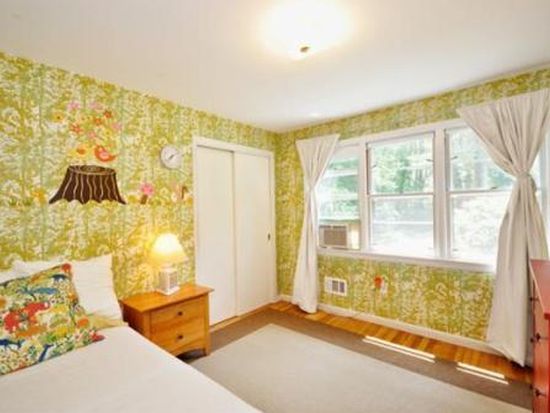


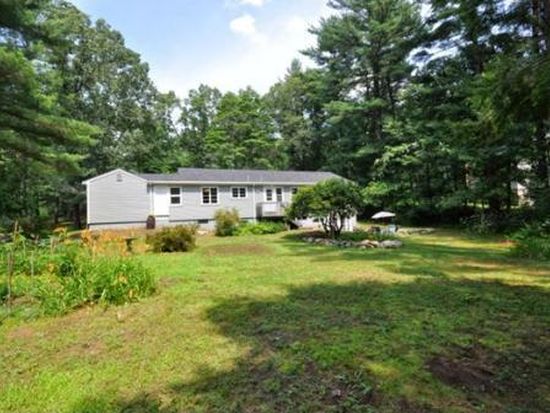
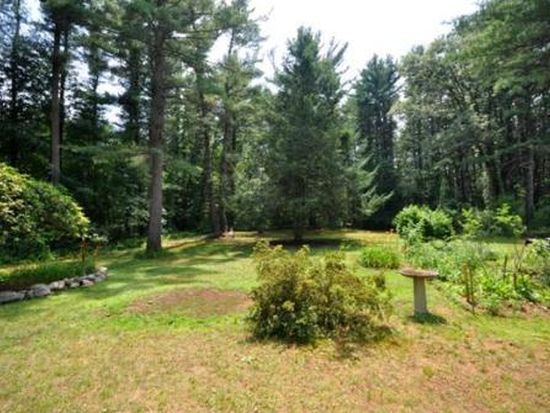
PROPERTY OVERVIEW
Type: Single Family
3 beds2 baths1,298 sqft
3 beds2 baths1,298 sqft
Facts
Built in 1969Flooring: Hardwood Lot size: 1.18 acresExterior material: Vinyl Floor size: 1,298 sqftBasement: Unfinished basement Rooms: 8Structure type: Ranch Bedrooms: 3Roof type: Asphalt Bathrooms: 2Heat type: Oil Stories: 1Cooling: Other Last remodel year: 2012Parking: Garage - Attached, 1 space
Features
AtticPatio Cable ReadyDryer Double Pane/Storm WindowsMicrowave FireplaceLaundry: In Unit GardenView: Park Lawn
Listing info
Last sold: Aug 2014 for $477,000
Recent residents
| Resident Name | Phone | More Info |
|---|---|---|
| Patricia A Tr Connor | ||
| John Ellen Cushman | ||
| Ann R Yauckoes, age 109 | ||
| Vincent Yauckoes, age 111 | Status: Homeowner |
Neighbors
27 Page Rd
J M Taggart
J M Taggart
Incidents registered in Federal Emergency Management Agency
10 Mar 2003
Public service
Actions Taken: Assistance, other