24 Stevens Ln Cohasset, MA 02025-1838
Visit 24 Stevens Ln in Cohasset, MA, 02025-1838
This profile includes property assessor report information, real estate records and a complete residency history.
We have include the current owner’s name and phone number to help you find the right person and learn more.
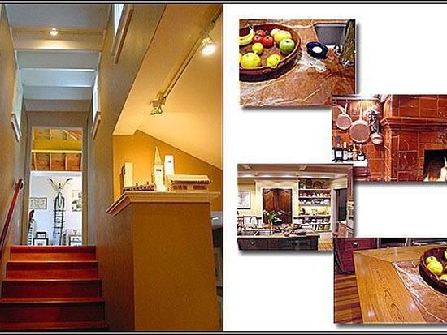

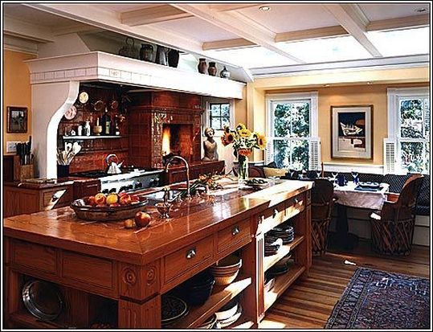



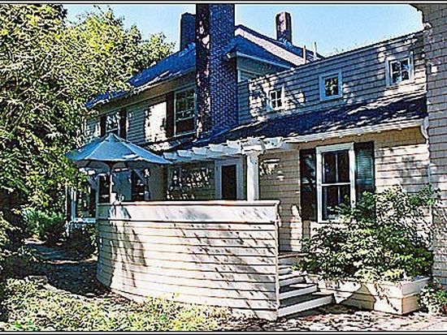
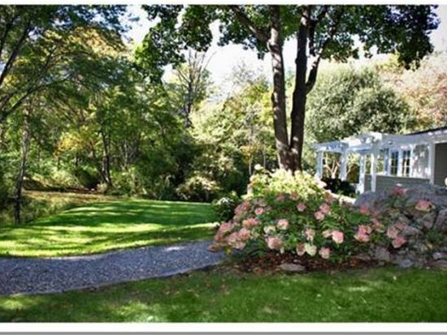
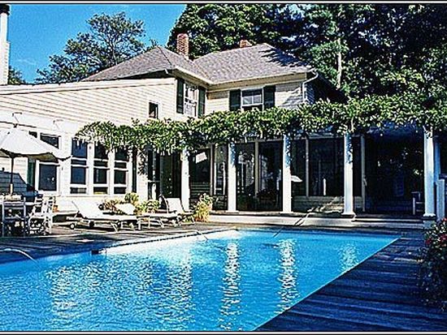

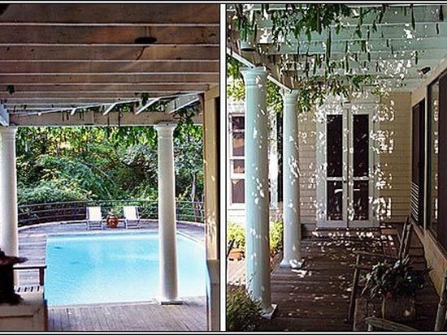


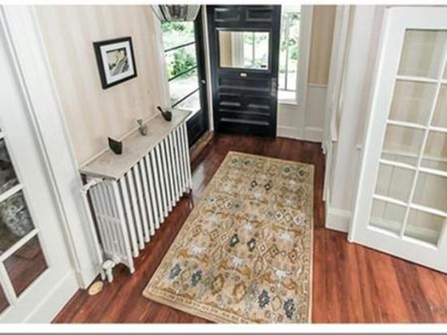
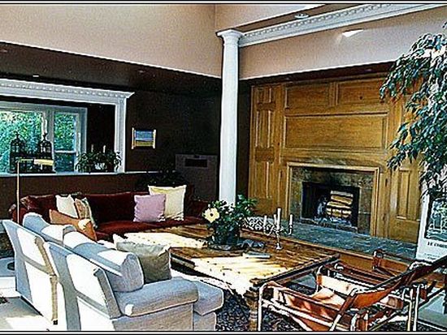


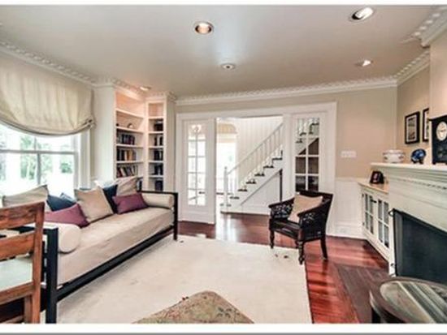
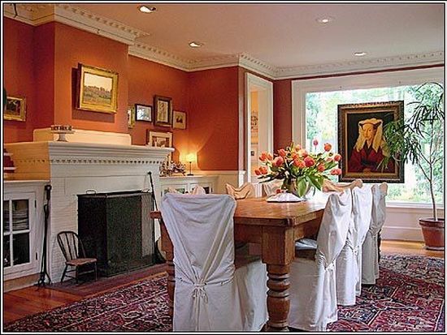
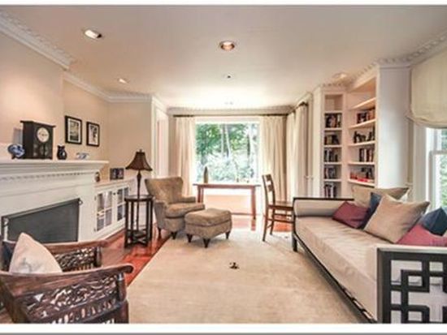
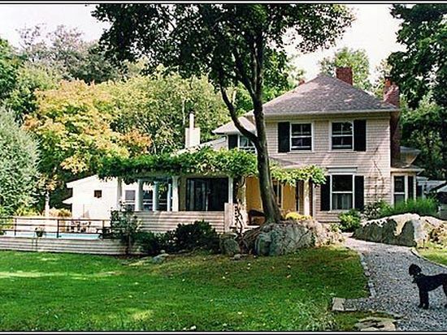
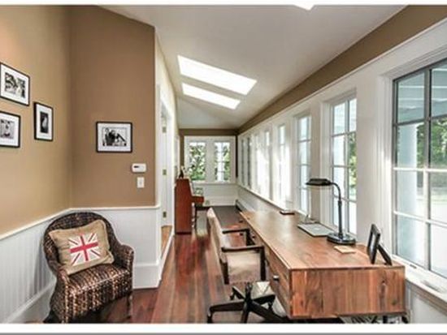
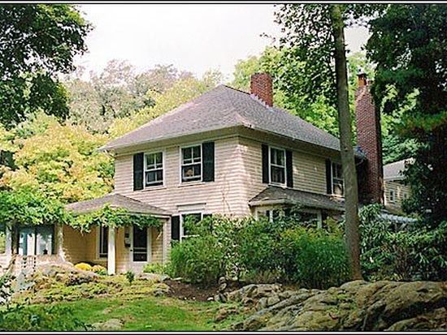




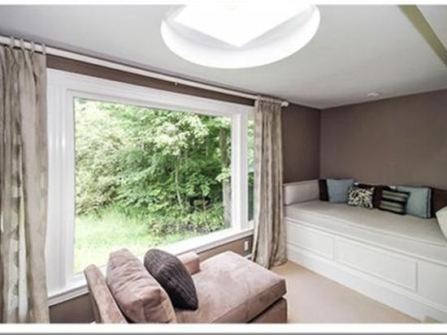

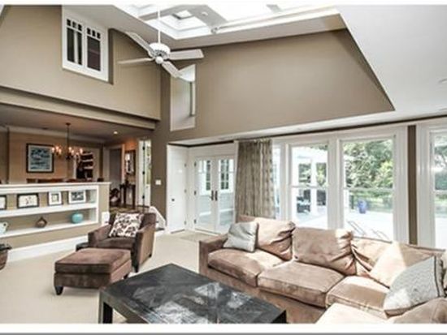
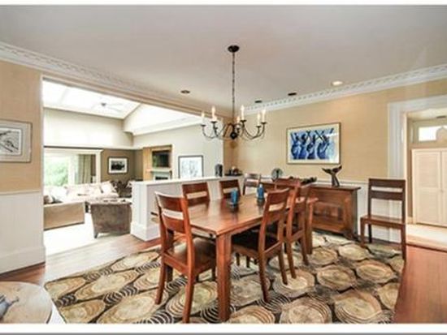



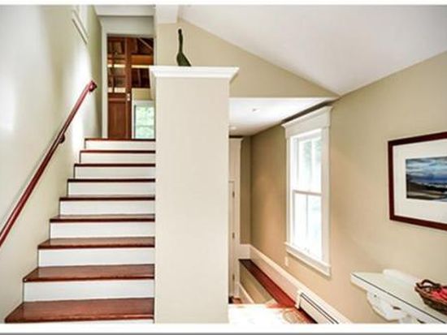
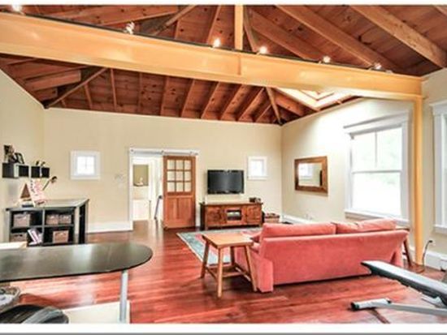
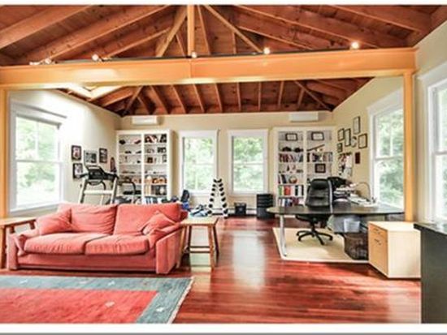

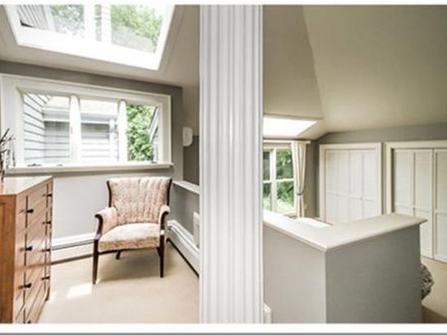
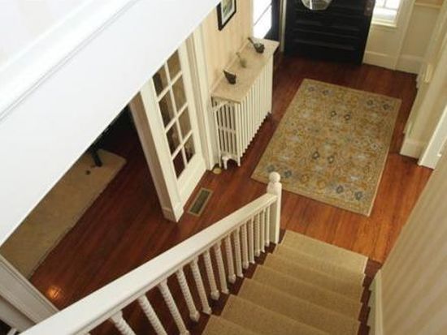

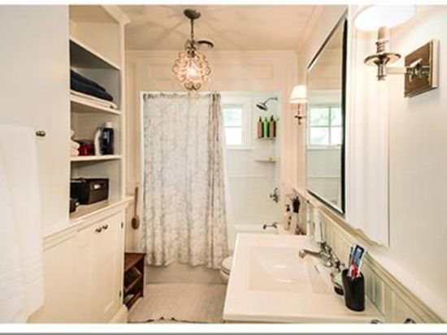
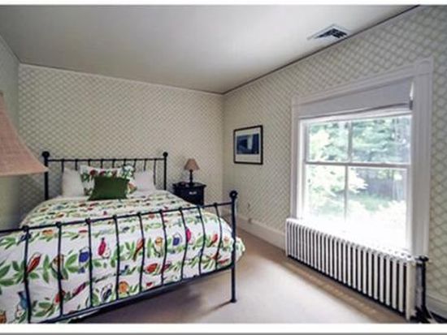

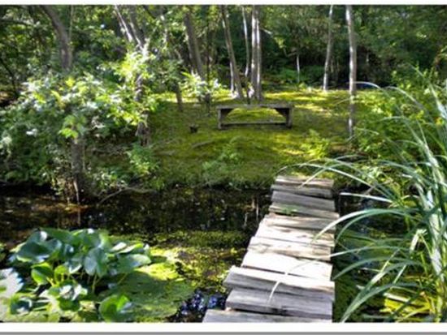
PROPERTY OVERVIEW
Type: Single Family
4 beds3 baths4,501 sqft
4 beds3 baths4,501 sqft
Facts
Built in 1904Flooring: Carpet, Hardwood, Slate, Tile Lot size: 1.71 acresExterior material: Shingle Floor size: 4,501 sqftBasement: Unfinished basement Rooms: 9Structure type: Other Bedrooms: 4Roof type: Asphalt Bathrooms: 3Heat type: Gas Stories: 2Cooling: None Last remodel year: 1998Parking: Garage - Attached, Off street, 6 spaces
Features
AtticPool BarbecuePorch Cable ReadyRV Parking Ceiling FanSkylight DeckWired Double Pane/Storm WindowsDishwasher FireplaceDryer GardenMicrowave LawnLaundry: In Unit PatioView: Territorial Pond
Listing info
Last sold: Aug 2011 for $1,300,000
Recent residents
| Resident Name | Phone | More Info |
|---|---|---|
| Andrea K Batchelor, age 38 | Status: Renter |
|
| Frank M Batchelor, age 76 | Status: Renter |
|
| Kristina A Batchelor, age 44 | Status: Renter |
|
| Margit I Batchelor, age 79 | Status: Renter |
|
| John F Bertolami, age 81 | (781) 383-2968 | |
| Margaret P Bertolami, age 68 | (781) 383-2968 | |
| Meg Bertolami | (781) 383-2968 | |
| Sophia Bertolami, age 33 | (781) 383-2968 | |
| Cathy Forest | Status: Renter Occupation: Machine Operators, Assemblers, and Inspectors Occupations |
|
| Anna M Pedraza, age 52 #7 | (617) 383-0486 | |
| James M Sandell, age 80 | (781) 383-0486 | Status: Homeowner Occupation: Production Occupations Education: High school graduate or higher Email: |
| Morgan A Sandell, age 45 | (781) 383-0486 | Status: Homeowner Occupation: Production Occupations Education: High school graduate or higher |
| Nancy L Sandell, age 81 | (781) 383-0486 | Status: Homeowner Occupation: Production Occupations Education: High school graduate or higher |
| Jessie Sandell | (781) 724-6407 | Status: Homeowner Occupation: Production Occupations Education: High school graduate or higher |
| Mason Sandell | (781) 724-6407 | Status: Homeowner Occupation: Production Occupations Education: High school graduate or higher |
Business records related to this address
| Organization | Phone | More Info |
|---|---|---|
| Boston Pharmacy Mgmt | Industry: Management Services |
Historical businesses records
| Organization | Phone | More Info |
|---|---|---|
| BOSTON PHARMACY MANAGEMENT COMPANY, INC | Business type: Domestic Profit Corporation Inactive: 20110930 |
Neighbors
8B Stevens Ln
C A Glassanos
C A Glassanos
Incidents registered in Federal Emergency Management Agency
05 Dec 2007
Hazardous condition, other
Property Use: 1 or 2 family dwelling
Actions Taken: Hazardous condition, other
Actions Taken: Hazardous condition, other