240 Washington St Belmont, MA 02478-3861
Visit 240 Washington St in Belmont, MA, 02478-3861
This profile includes property assessor report information, real estate records and a complete residency history.
We have include the current owner’s name and phone number to help you find the right person and learn more.
Market Activities
May 2018 - Jul 2018

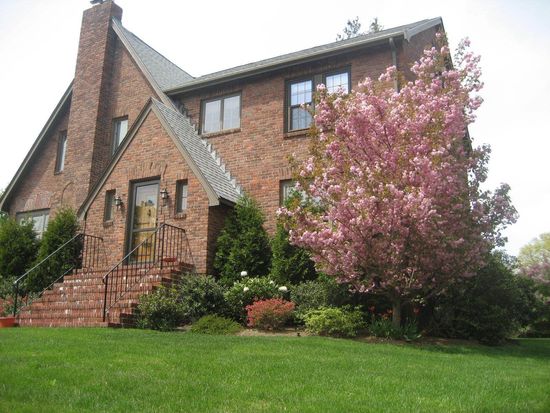


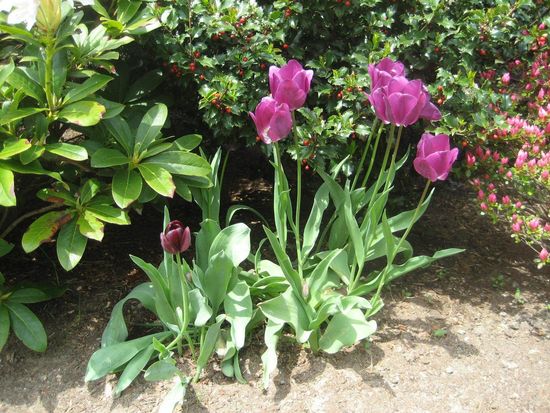
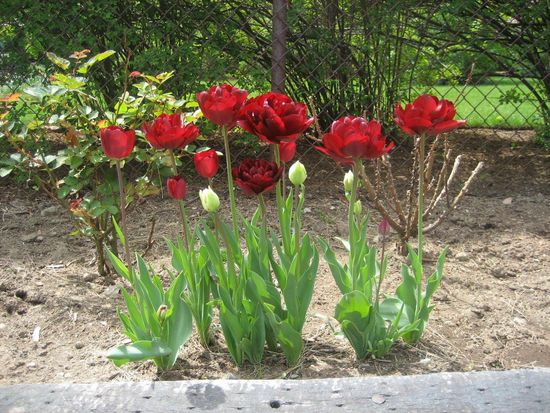
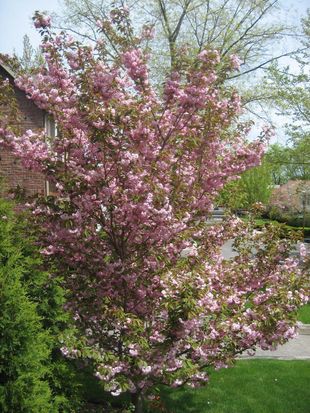

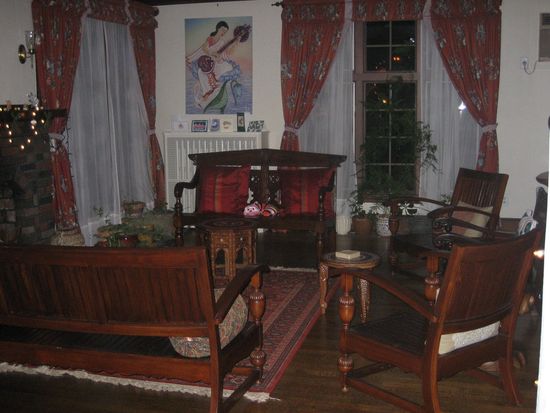
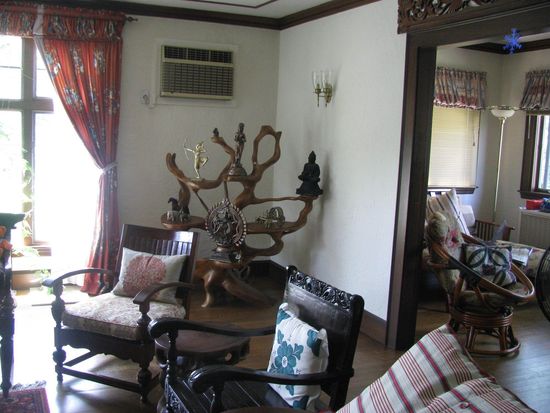


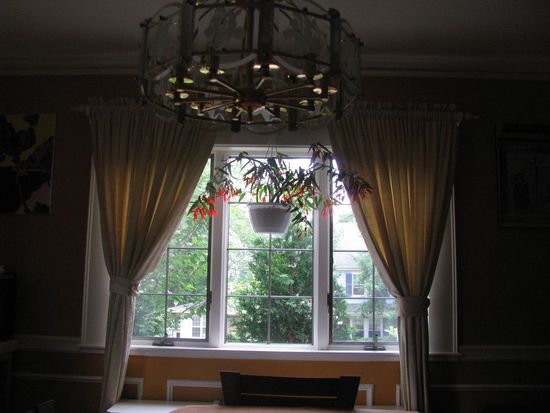

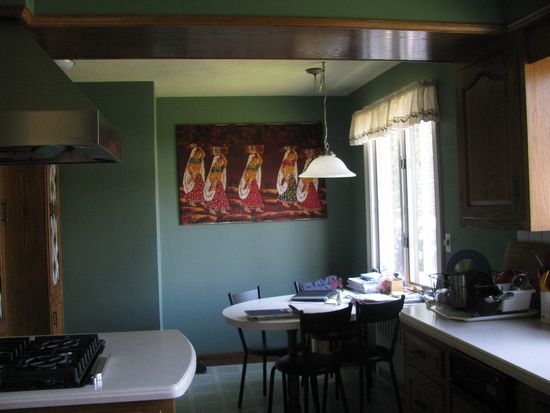
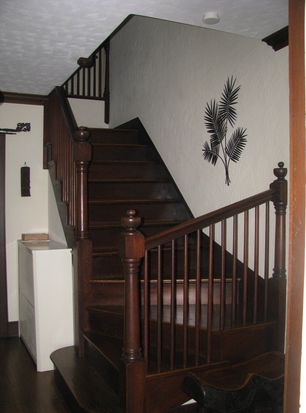

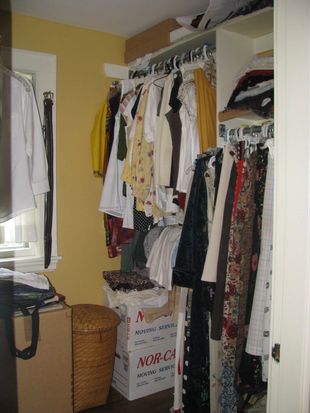
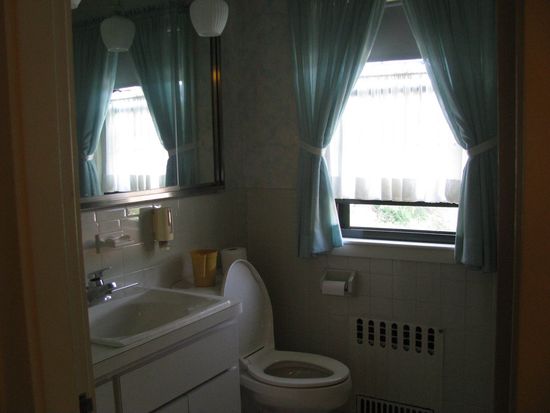

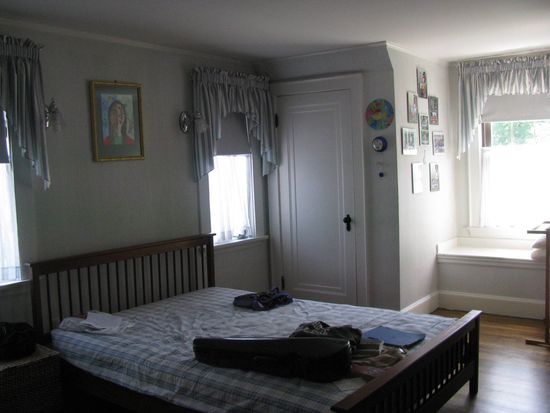
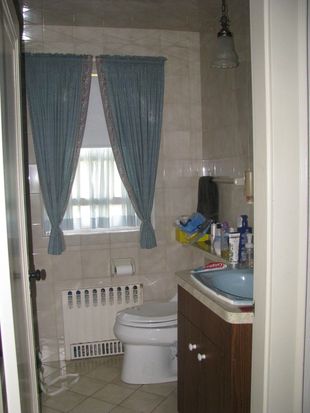

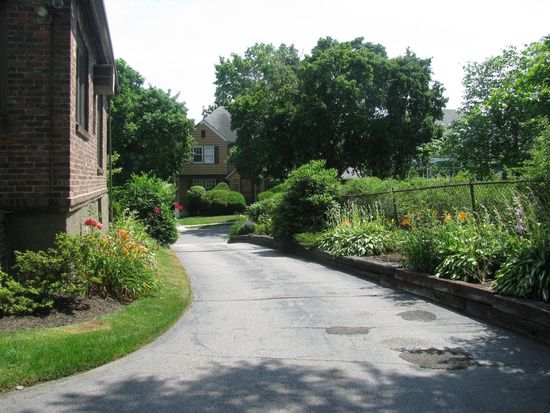

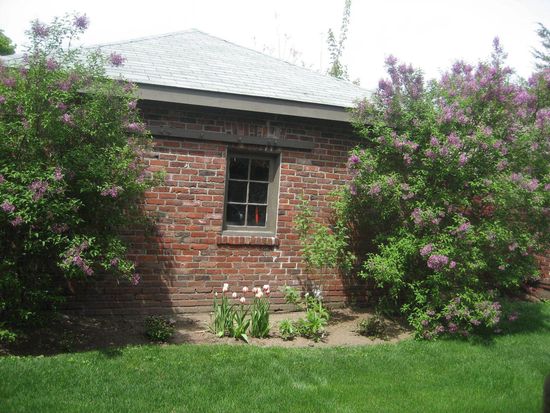
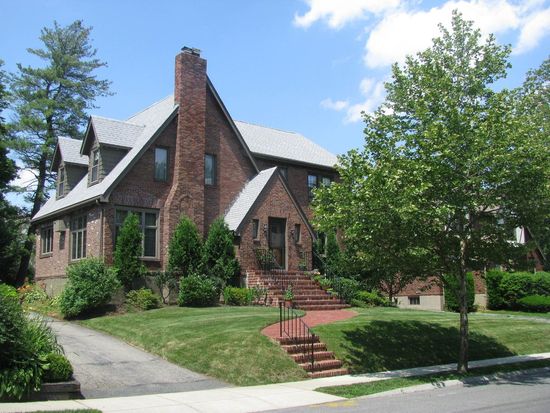
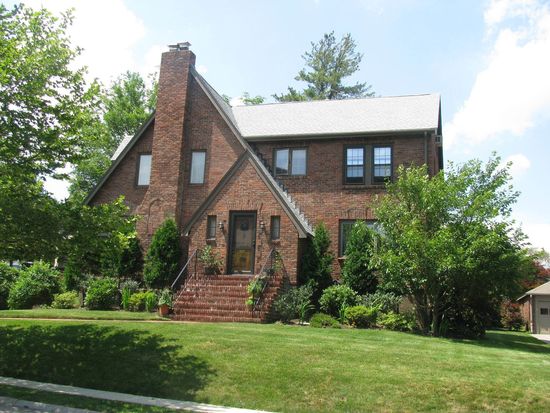


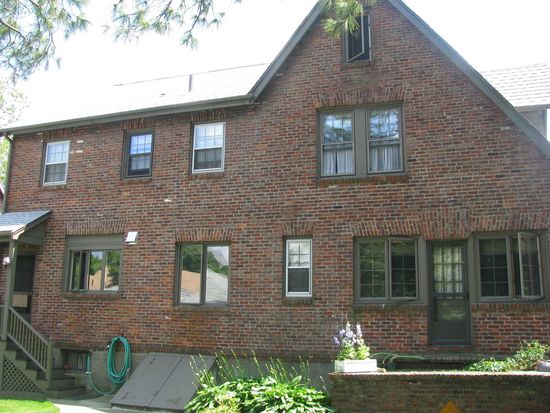
PROPERTY OVERVIEW
Type: Single Family
4 beds2.5 baths3,169 sqft
4 beds2.5 baths3,169 sqft
Facts
Built in 1928Exterior material: Brick Lot size: 8,250 sqftBasement: Partial basement Floor size: 3,169 sqftStructure type: Tudor Rooms: 9Roof type: Shake Shingle Bedrooms: 4Heat type: Gas Bathrooms: 2.5Cooling: Wall Stories: 2Parking: Garage - Detached, 2 spaces Flooring: Hardwood
Features
AtticDishwasher Cable ReadyDryer FireplaceMicrowave GardenLaundry: In Unit PatioView: Territorial Wired
Listing info
Last sold: Aug 2006 for $900,000
Other details
Units: 1
Recent residents
| Resident Name | Phone | More Info |
|---|---|---|
| Lois M Farrell | (617) 489-0298 | |
| Richard S Farrell, age 56 | (617) 489-0298 | |
| Sydney W Farrell, age 117 | ||
| Anasuya Mitra, age 67 | (510) 530-0606 | Status: Renter Occupation: Protective Service Occupations Education: Associate degree or higher |
| Amrita Ray | (617) 484-4240 | Status: Homeowner |
| Anasuya M Ray, age 67 | (617) 484-4240 | |
| Manas K Ray, age 65 | (617) 484-4240 | Status: Homeowner Occupation: Professional/Technical Education: Graduate or professional degree |
| Anushua Roy | (617) 484-4240 | Status: Homeowner |
Neighbors
259 Washington St
D Ferrigno
D Ferrigno
Incidents registered in Federal Emergency Management Agency
05 Sep 2003
Gas leak (natural gas or LPG)
Property Use: Residential street, road or residential driveway
Actions Taken: Investigate
Actions Taken: Investigate
19 Jun 2003
Good intent call, other
Property Use: Residential street, road or residential driveway
Actions Taken: Investigate
Actions Taken: Investigate