25 Hill Dr Lynnfield, MA
Visit 25 Hill Dr in Lynnfield, MA
This profile includes property assessor report information, real estate records and a complete residency history.
We have include the current owner’s name and phone number to help you find the right person and learn more.
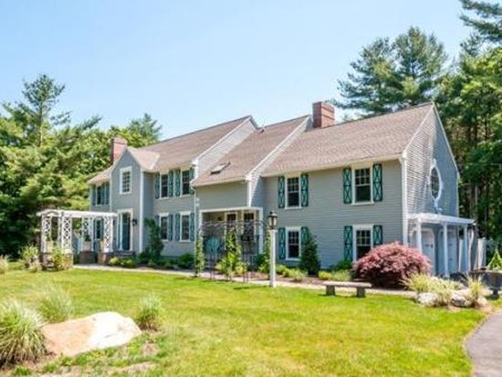

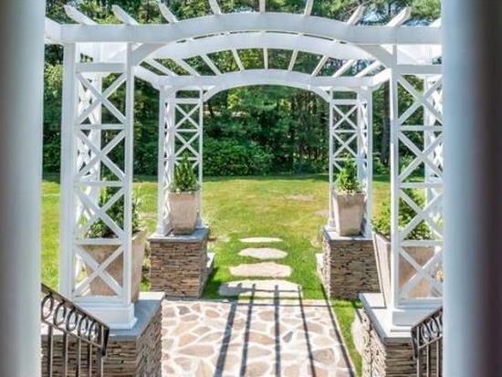
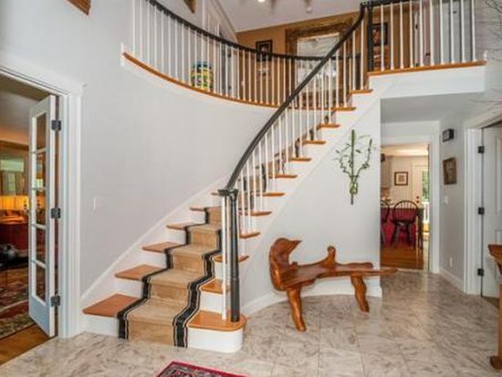


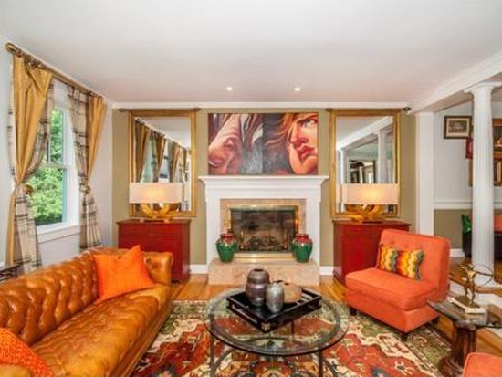
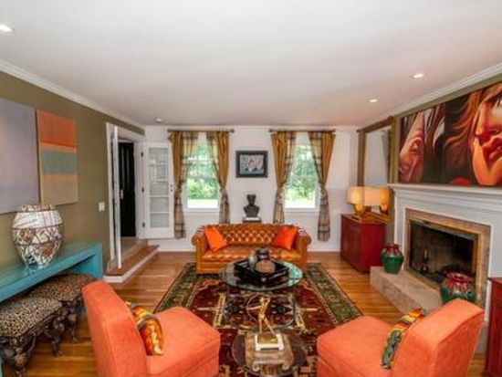
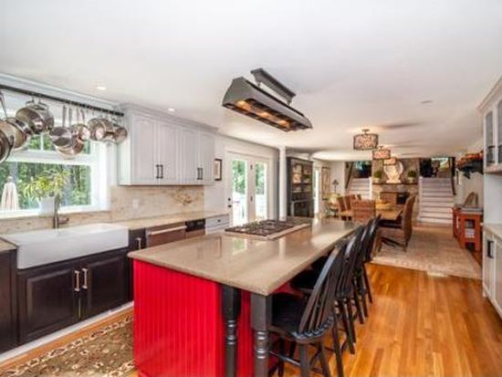
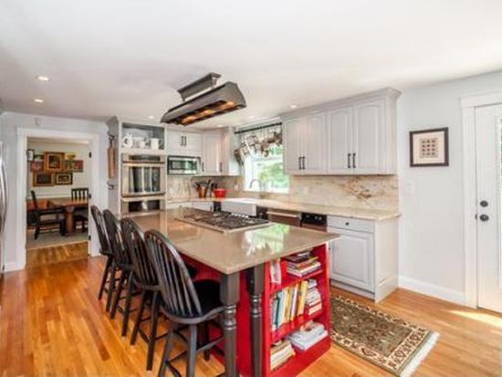


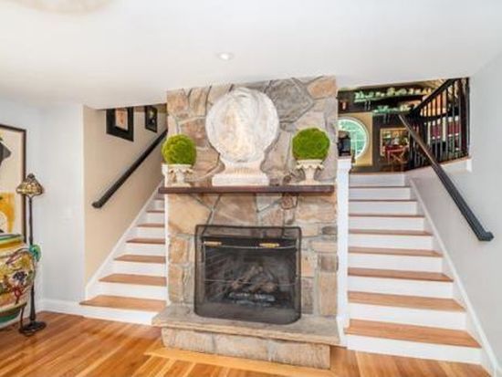
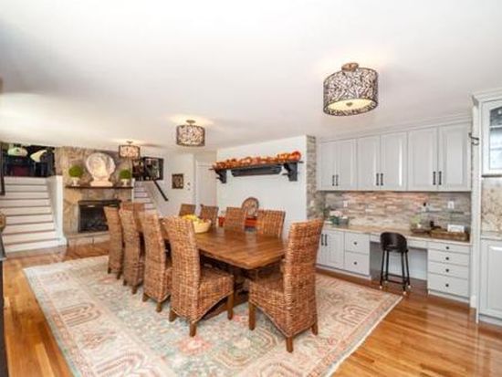
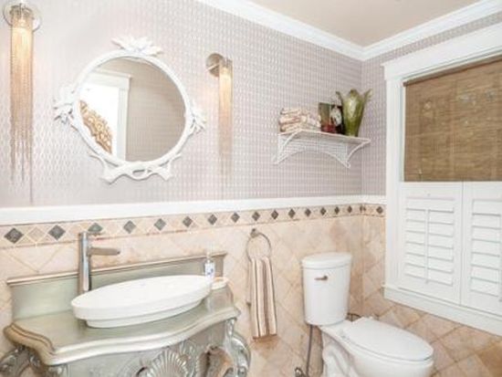

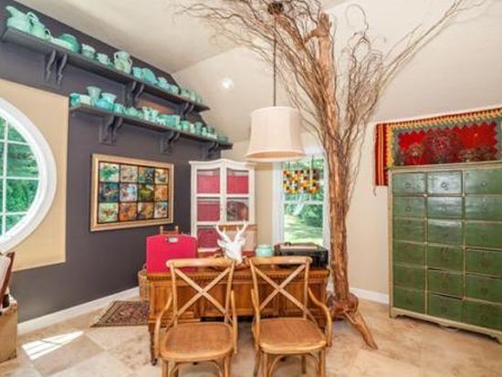
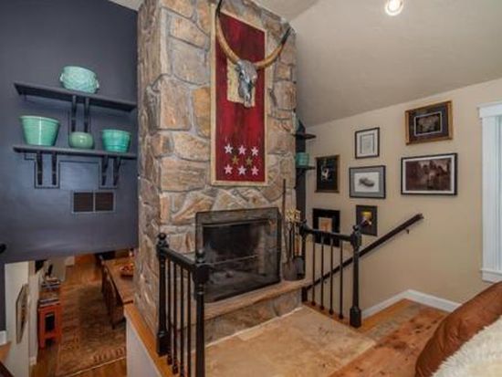

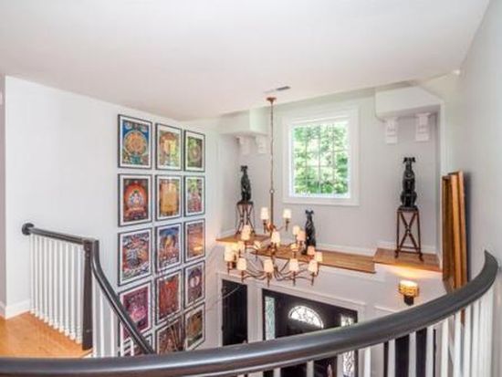
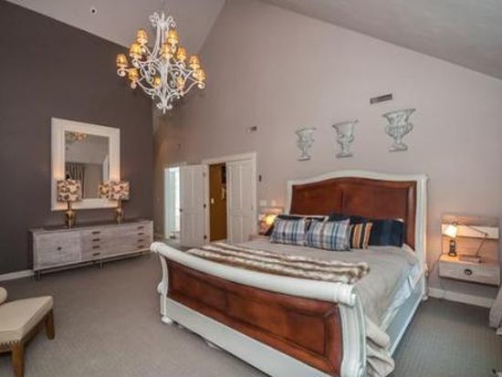
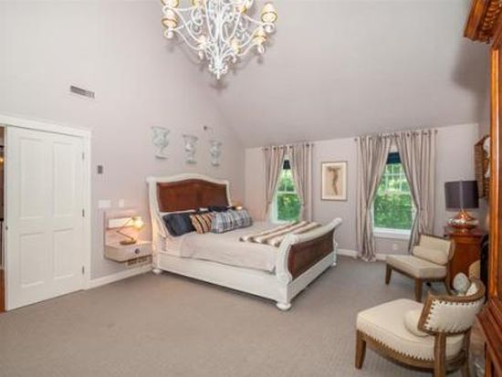

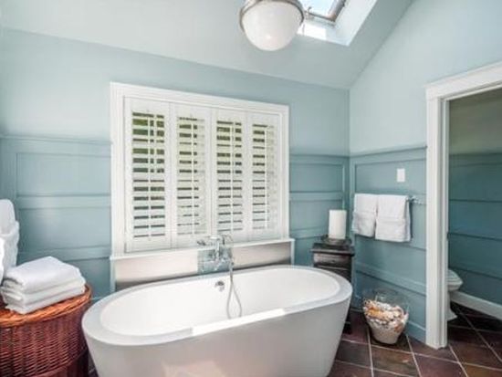
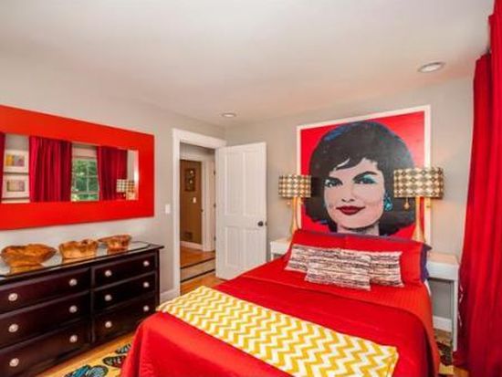


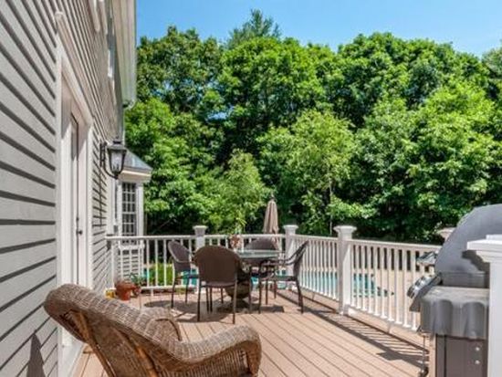
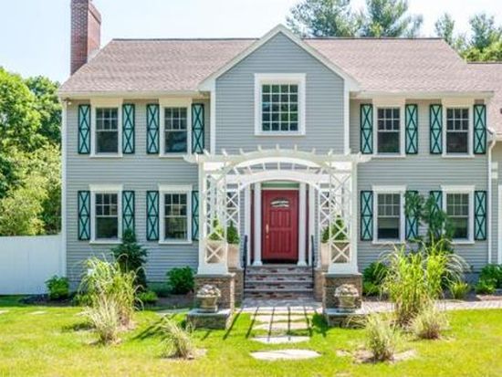
PROPERTY OVERVIEW
Type: Single Family
4 beds5 baths5,168 sqft
4 beds5 baths5,168 sqft
Facts
Built in 1988Flooring: Hardwood, Other Lot size: 1.4 acresExterior material: Wood Floor size: 5,168 sqftStructure type: Colonial Rooms: 10Roof type: Asphalt Bedrooms: 4Heat type: Forced air Bathrooms: 5Cooling: Central Stories: 2Basement area: Finished basement, 1480 sqft Last remodel year: 2013Parking: Garage - Attached
Features
AtticJetted Tub BarbecuePool Cable ReadySecurity System Ceiling FanSports Court Double Pane/Storm WindowsWet Bar Fenced YardDishwasher Fireplace
Listing info
Last sold: Aug 2012 for $556,874
Recent residents
| Resident Name | Phone | More Info |
|---|---|---|
| Rose Blee, age 96 | (781) 935-0462 | Occupation: Homemaker Education: High school graduate or higher |
| D B Dilorenzo, age 43 | (781) 334-2246 | |
| Danielle B Dilorenzo, age 43 | (781) 334-2246 | |
| Denise B Dilorenzo, age 75 | (781) 334-2246 | |
| George P Dilorenzo, age 82 | (781) 334-2246 | |
| Kristina B Dilorenzo, age 75 | (781) 334-2246 | |
| Meriem Elaidi | ||
| Hoda Ghazi | (781) 334-5133 | |
| Hoda Ghazy | (781) 334-5133 | |
| Roy Nadeau, age 57 | (781) 665-1018 | Occupation: Craftsman/Blue Collar Education: High school graduate or higher |
| Jennifer S Pincus, age 51 | (781) 246-5111 | Status: Renter |
| Roy L Pincus, age 52 | (781) 246-5111 | Status: Renter |
Historical businesses records
| Organization | Phone | More Info |
|---|---|---|
| GDL ENTERPRISES, INC | Business type: Domestic Profit Corporation Inactive: 20120618 |