26 Cook St Westboro, MA 01581-3638
Visit 26 Cook St in Westboro, MA, 01581-3638
This profile includes property assessor report information, real estate records and a complete residency history.
We have include the current owner’s name and phone number to help you find the right person and learn more.
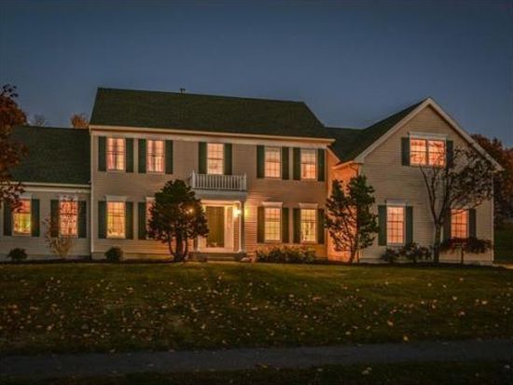
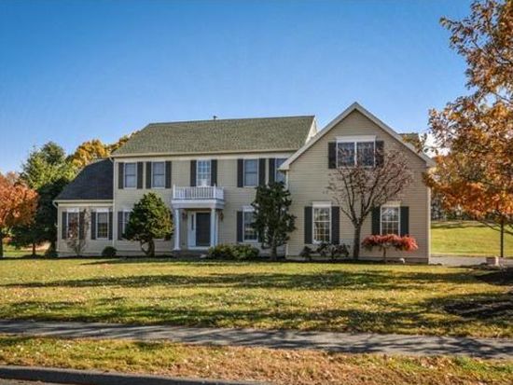
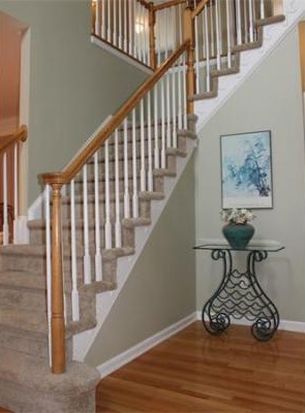
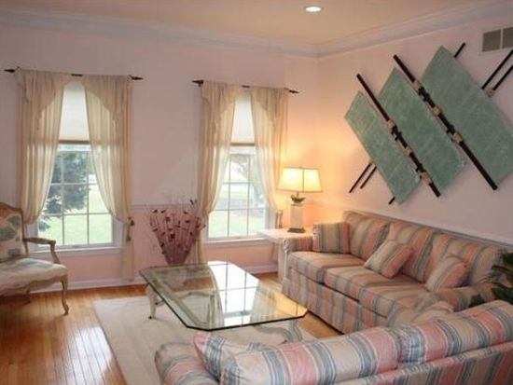


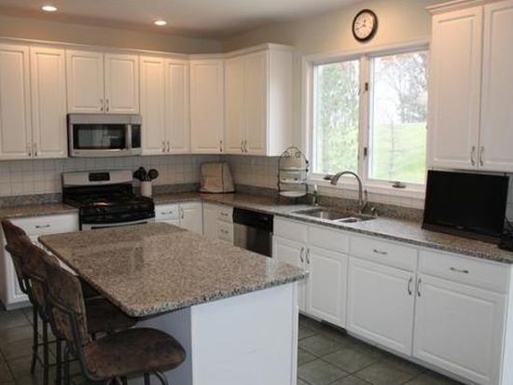
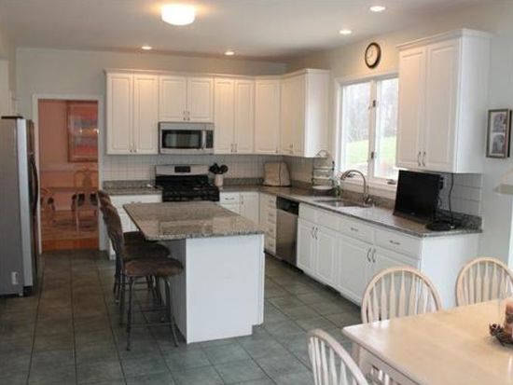
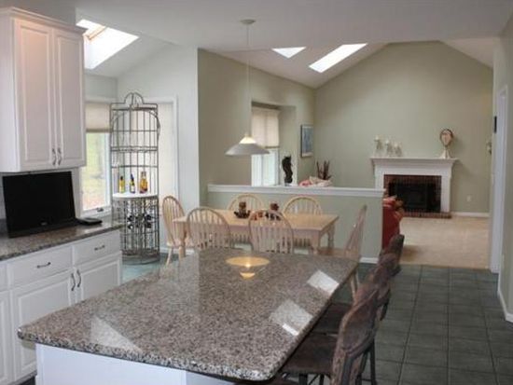

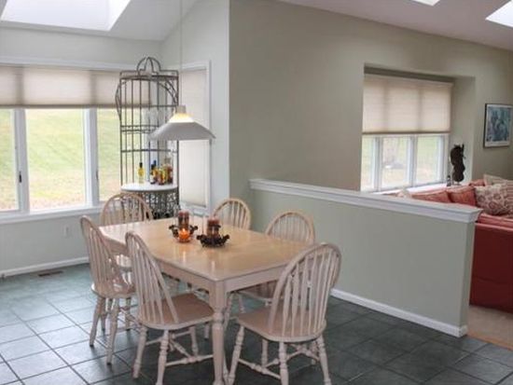

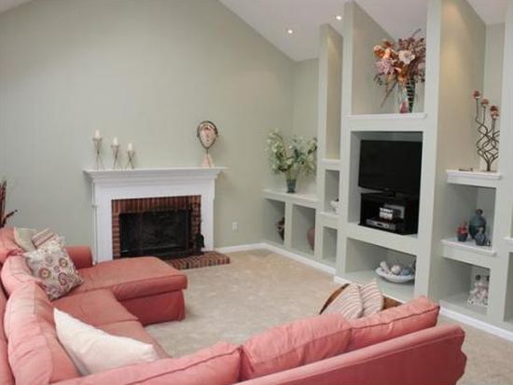

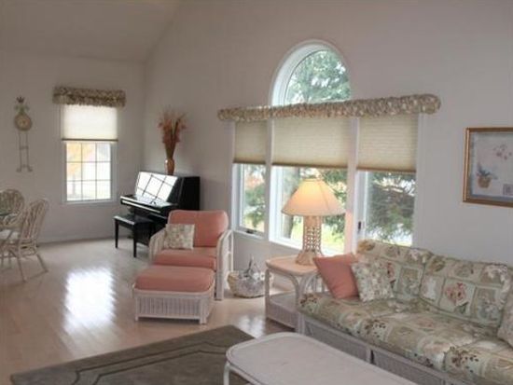
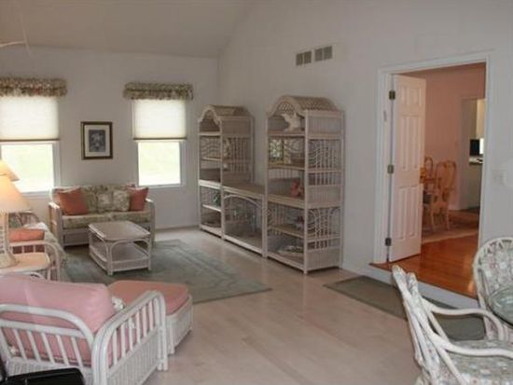


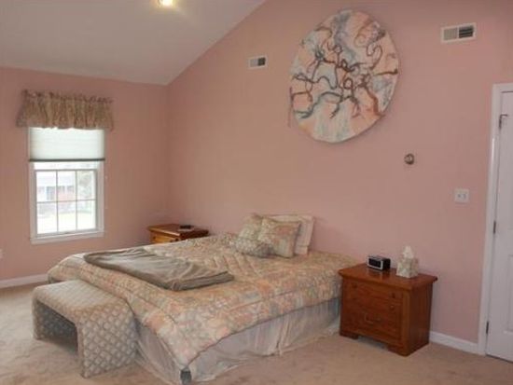
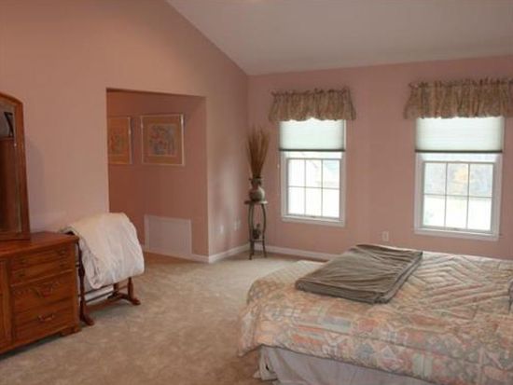

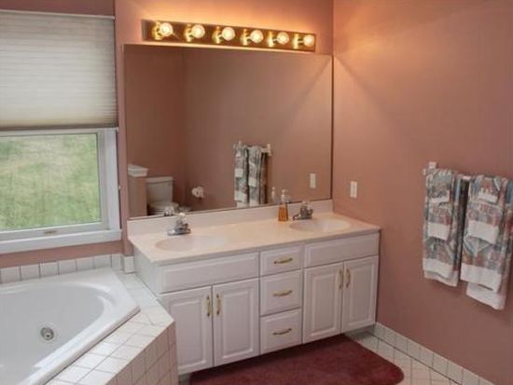
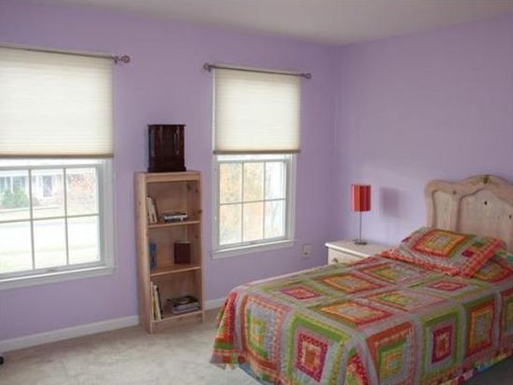
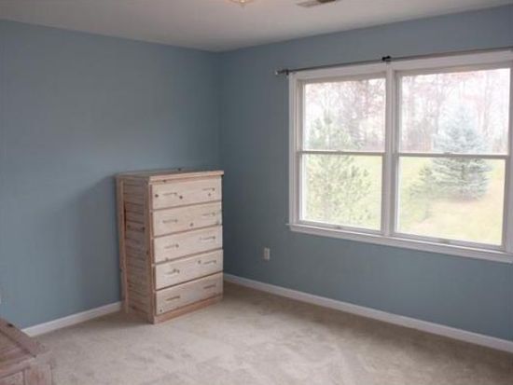
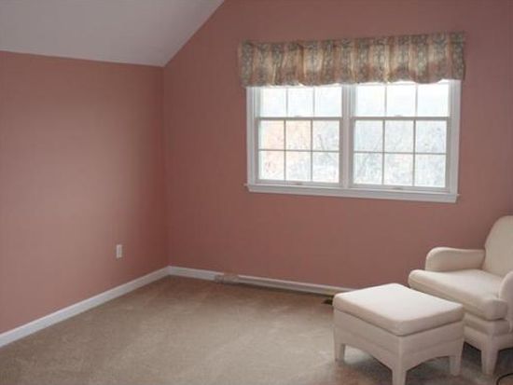

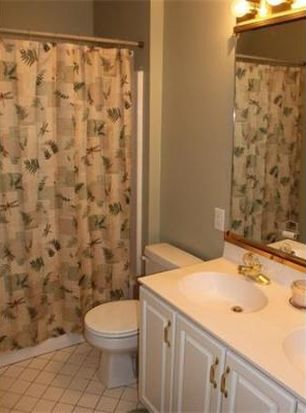
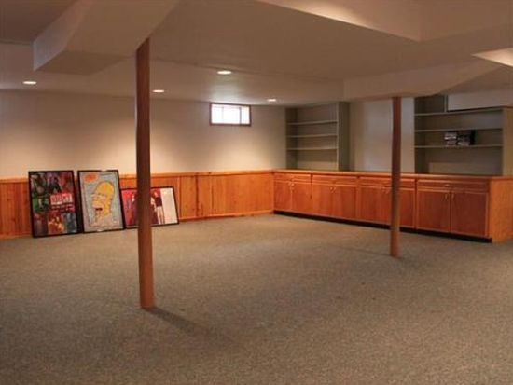


PROPERTY OVERVIEW
Type: Single Family
4 beds3 baths3,541 sqft
4 beds3 baths3,541 sqft
Facts
Built in 1995Exterior material: Vinyl Lot size: 0.76 acresStructure type: Colonial Floor size: 3,541 sqftRoof type: Asphalt Rooms: 11Heat type: Gas Bedrooms: 4Cooling: Central Bathrooms: 3Basement area: Finished basement, 645 sqft Stories: 2Parking: Garage - Attached, 6 spaces Flooring: Carpet, Hardwood, Tile
Features
Cable ReadySports Court DeckDishwasher FireplaceMicrowave
Listing info
Last sold: Jul 2014 for $707,500
Other details
Units: 1
Recent residents
| Resident Name | Phone | More Info |
|---|---|---|
| Swapna S Gokhale | Status: Renter |
|
| Laurie Juster, age 64 | (508) 366-1666 | Status: Homeowner Occupation: Production Occupations Education: High school graduate or higher |
| Keith A Klefstad, age 65 | (508) 366-1666 | Status: Homeowner Occupation: Machine Operators, Assemblers, and Inspectors Occupations Education: Associate degree or higher Email: |
| Maxwell E Klefstad, age 33 | Status: Renter |
|
| Suhrid A Wadekar, age 57 | (508) 329-1315 | Status: Renter |