26 Robinette Rd Stoughton, MA 02072-3979
Visit 26 Robinette Rd in Stoughton, MA, 02072-3979
This profile includes property assessor report information, real estate records and a complete residency history.
We have include the current owner’s name and phone number to help you find the right person and learn more.
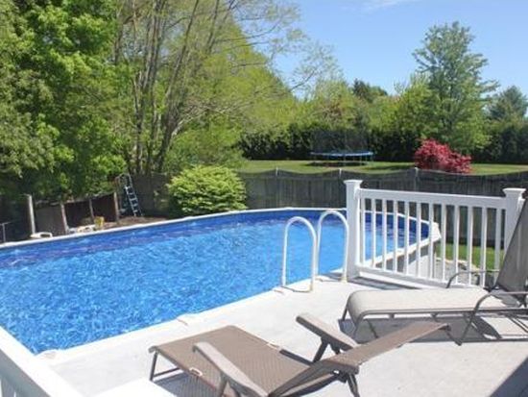
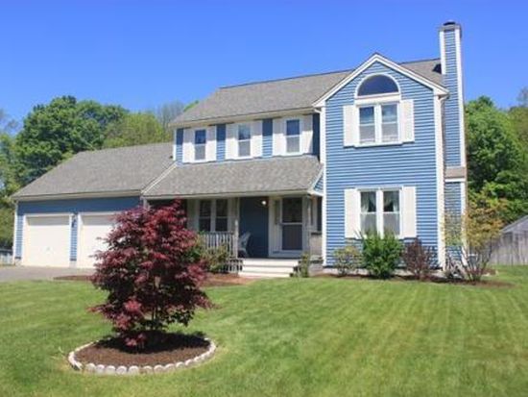
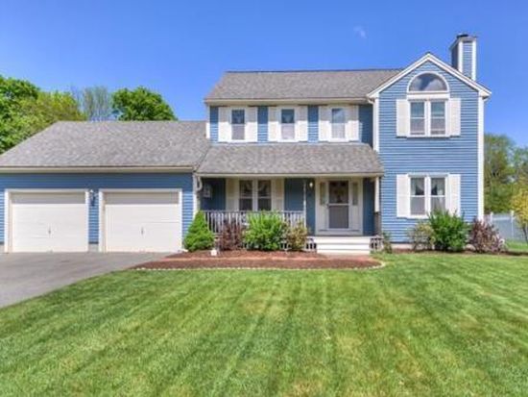

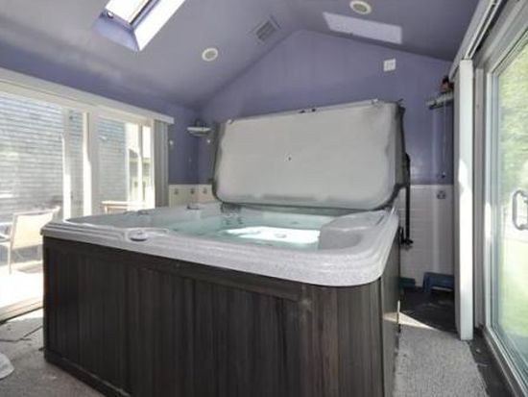
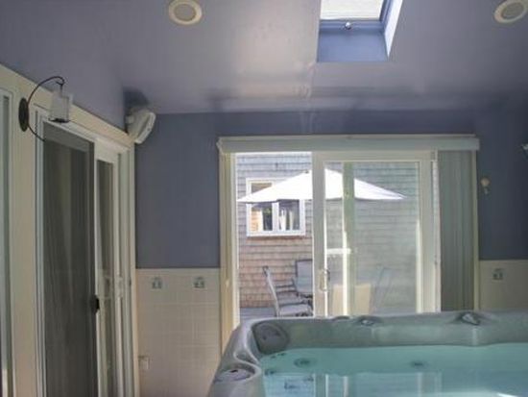

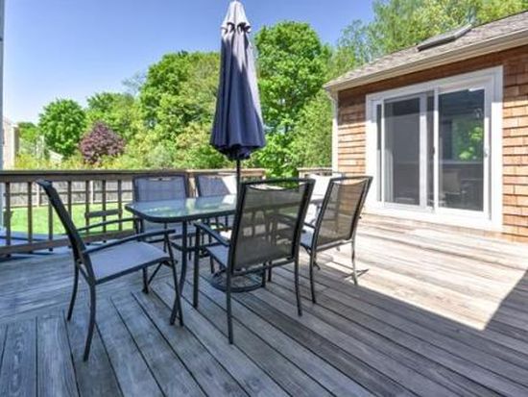
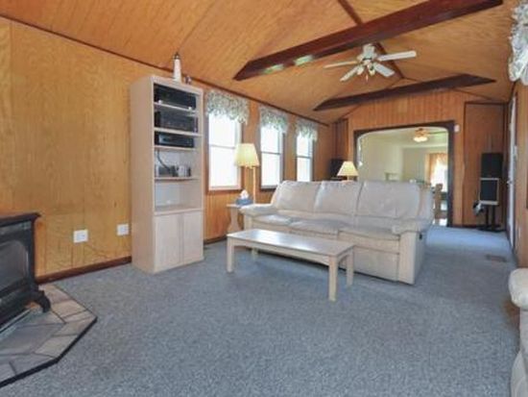

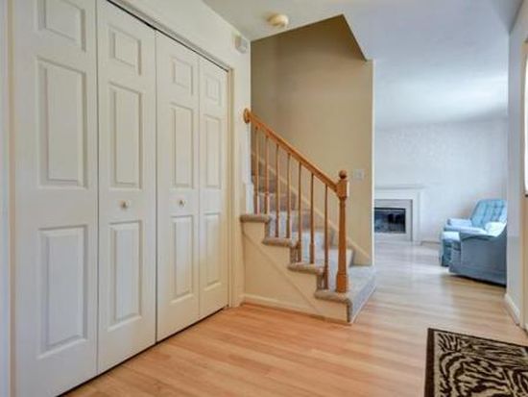
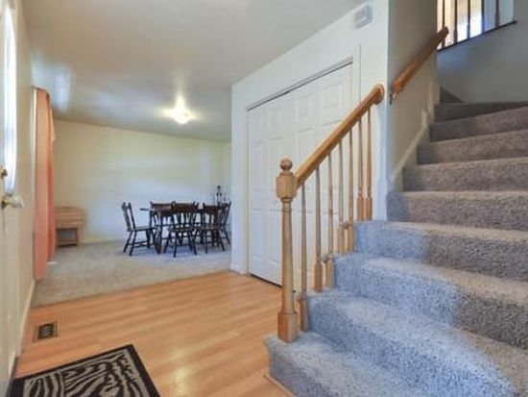

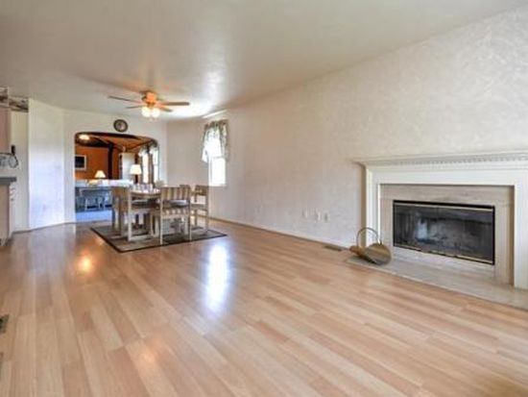
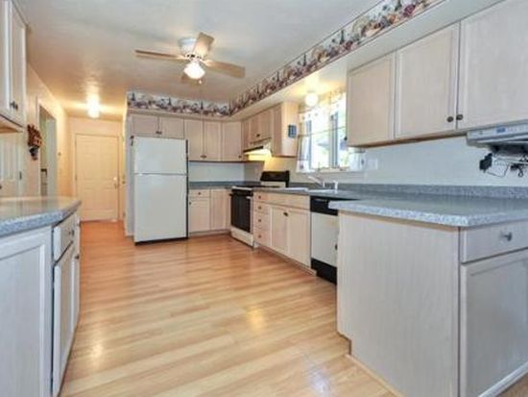

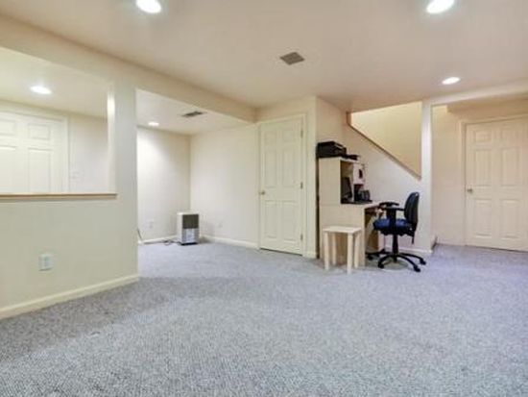
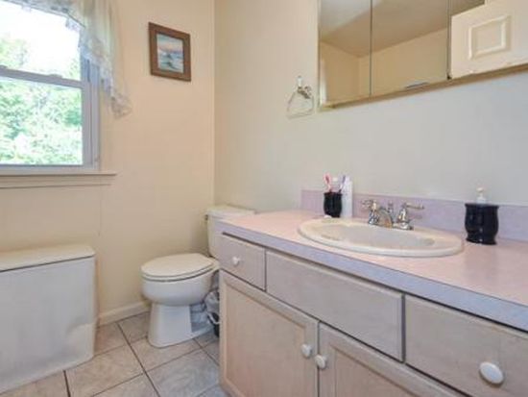
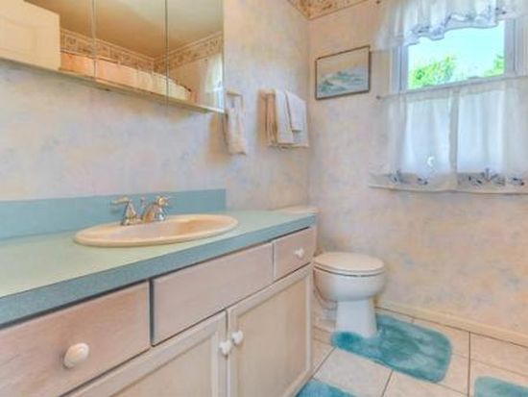

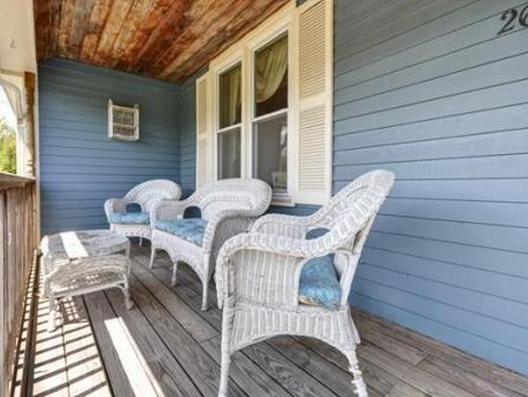




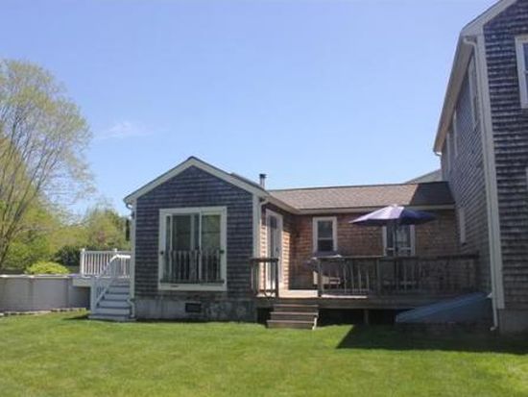
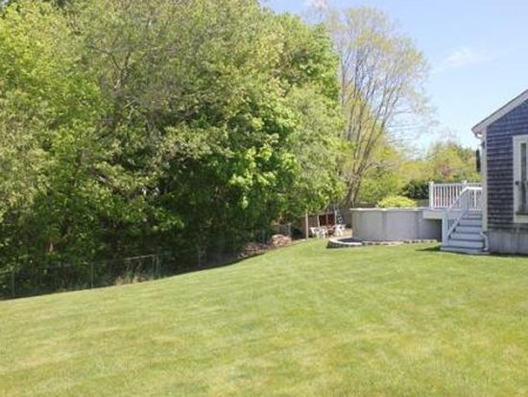
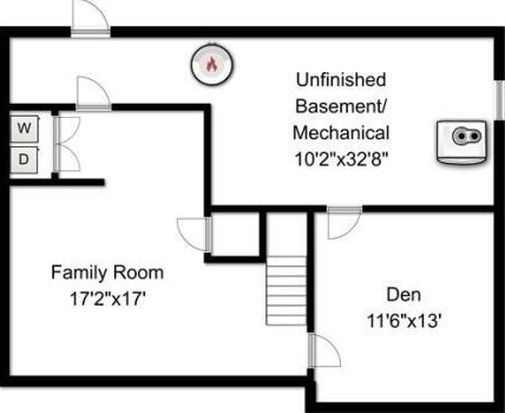


PROPERTY OVERVIEW
Type: Single Family
3 beds3 baths2,200 sqft
3 beds3 baths2,200 sqft
Facts
Built in 1994Stories: 2 Lot size: 0.47 acresExterior material: Wood Floor size: 2,200 sqftStructure type: Colonial Rooms: 9Roof type: Asphalt Bedrooms: 3Heat type: Forced air
Features
FireplacePool
Listing info
Last sold: Feb 2012 for $1
Other details
Units: 1
Recent residents
| Resident Name | Phone | More Info |
|---|---|---|
| Eric R Belsky | Status: Renter |
|
| Jay F Ploss, age 63 | (781) 344-8112 | |
| Lisa M Ploss, age 56 | (781) 344-6112 | |
| Richard W Ploss, age 60 | (781) 436-5924 | Status: Renter |