273 Pawtucket Blvd Tyngsborough, MA 01879-2216
Visit 273 Pawtucket Blvd in Tyngsborough, MA, 01879-2216
This profile includes property assessor report information, real estate records and a complete residency history.
We have include the current owner’s name and phone number to help you find the right person and learn more.
Market Activities
Mar 2016 - May 2016
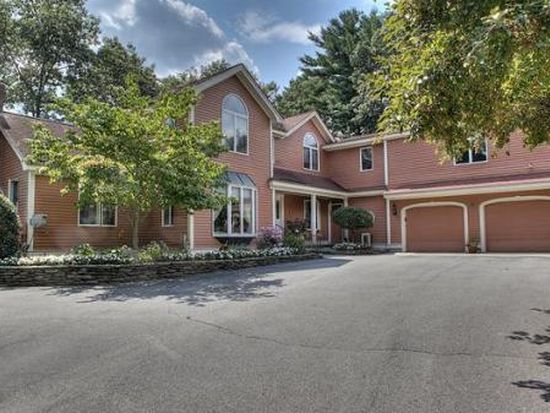



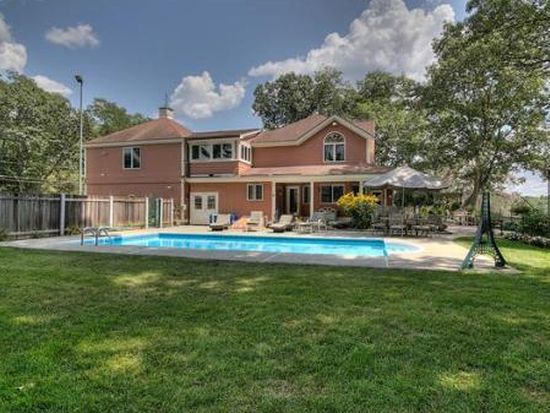

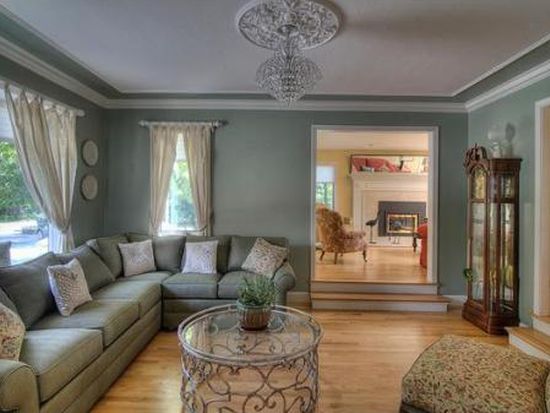



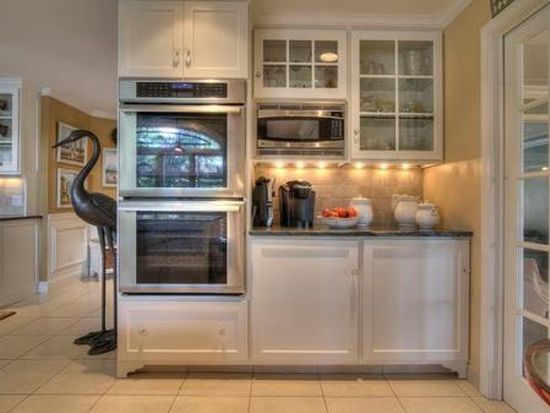

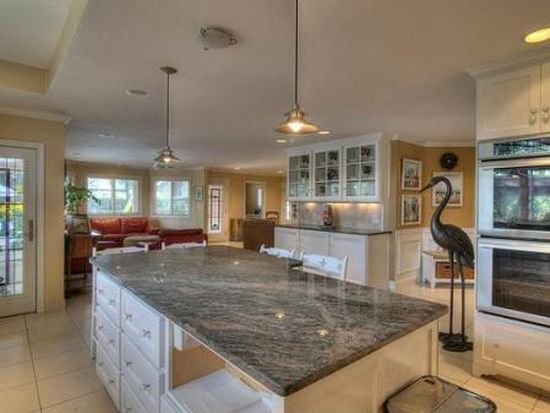



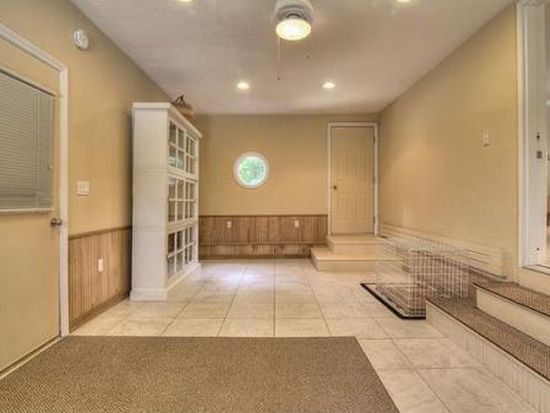

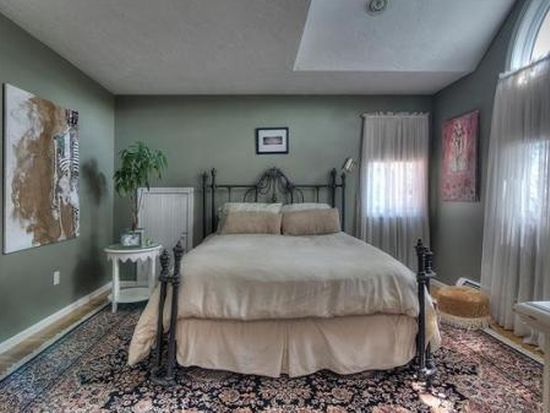



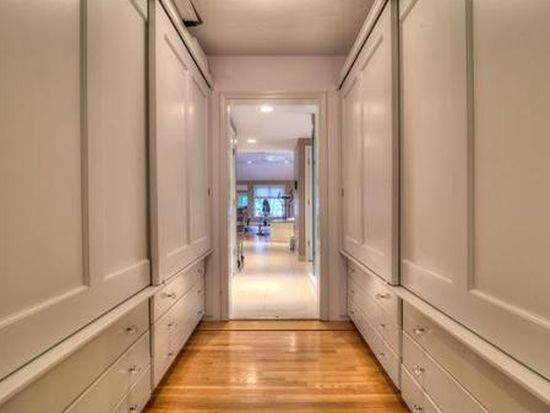

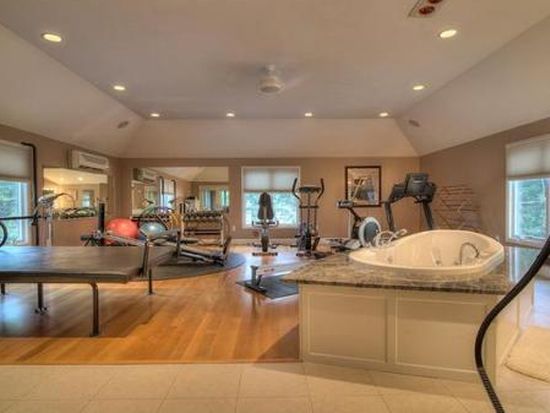


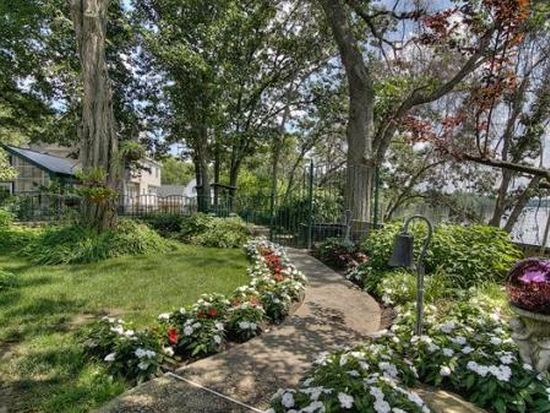
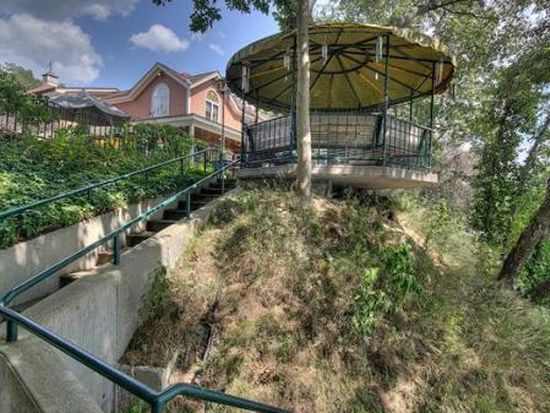
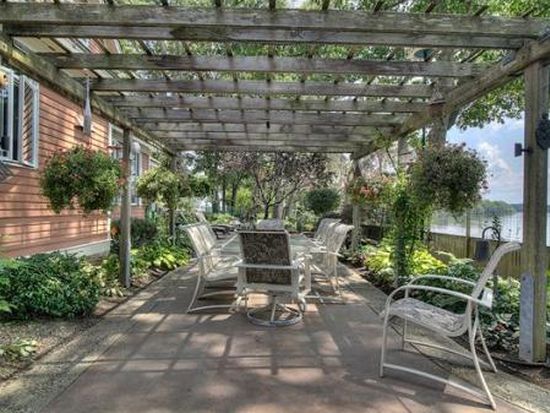
PROPERTY OVERVIEW
Type: Single Family
3 beds3 baths4,744 sqft
3 beds3 baths4,744 sqft
Facts
Built in 1989Stories: 2 Lot size: 0.9 acresExterior material: Wood Floor size: 4,744 sqftStructure type: Colonial Rooms: 9Roof type: Asphalt Bedrooms: 3Heat type: Other
Features
FireplacePool
Other details
Units: 1
Recent residents
| Resident Name | Phone | More Info |
|---|---|---|
| Alice Soucy | (978) 973-1563 | Status: Homeowner Occupation: Machine Operators, Assemblers, and Inspectors Occupations Education: High school graduate or higher Email: |
| Celine A Soucy, age 72 | Status: Homeowner Occupation: Machine Operators, Assemblers, and Inspectors Occupations Education: High school graduate or higher |
|
| Jason J Soucy, age 49 | (978) 454-7448 | |
| Jean R Soucy, age 72 | (978) 454-7448 | Status: Homeowner Occupation: Machine Operators, Assemblers, and Inspectors Occupations Education: High school graduate or higher |
| Nicholas R Soucy, age 46 | (978) 454-7448 |
Neighbors
26 Pawtucket Blvd
F Callahan
F Callahan
Incidents registered in Federal Emergency Management Agency
18 Feb 2014
Carbon monoxide incident
Property Use: 1 or 2 family dwelling
Actions Taken: Investigate
Actions Taken: Investigate