28 Mccall Rd Winchester, MA 01890-3711
Visit 28 Mccall Rd in Winchester, MA, 01890-3711
This profile includes property assessor report information, real estate records and a complete residency history.
We have include the current owner’s name and phone number to help you find the right person and learn more.
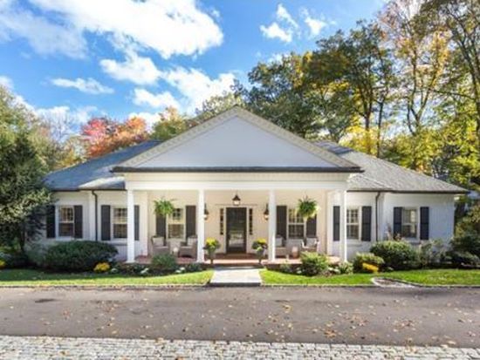
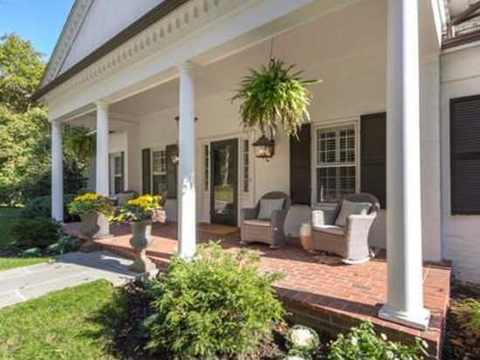
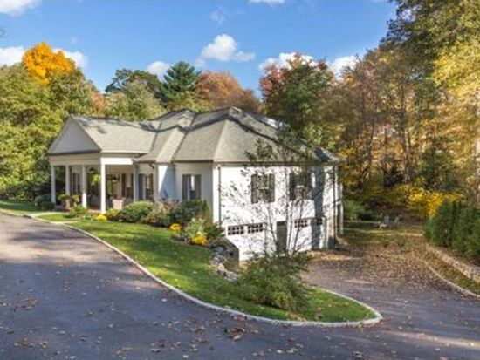


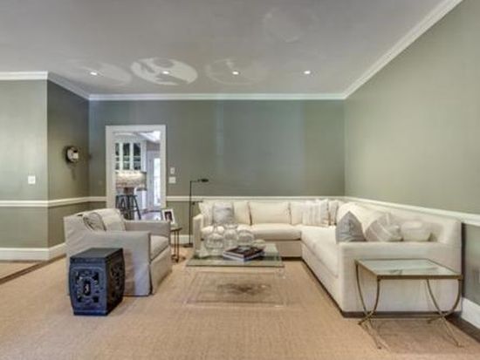


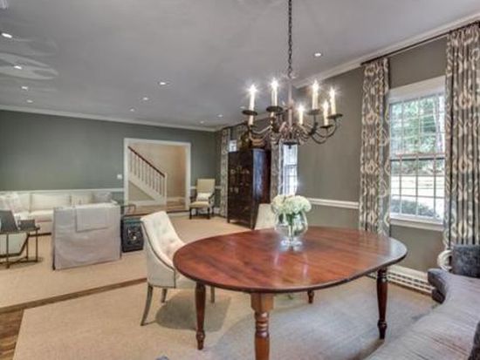
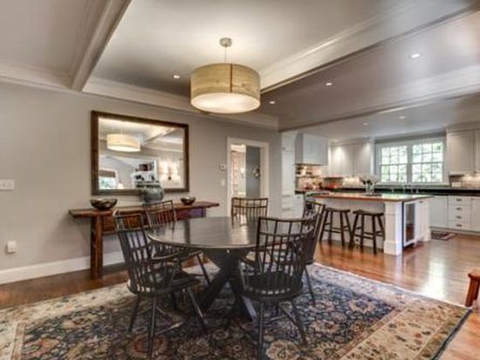
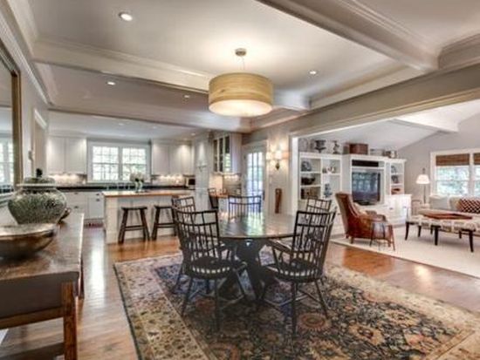

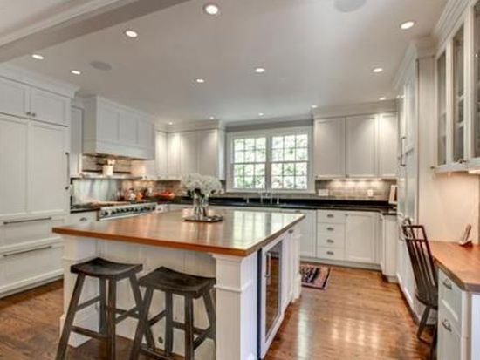
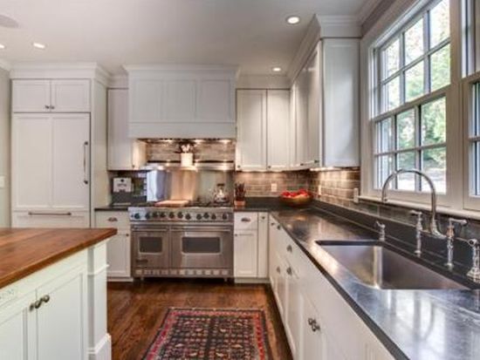
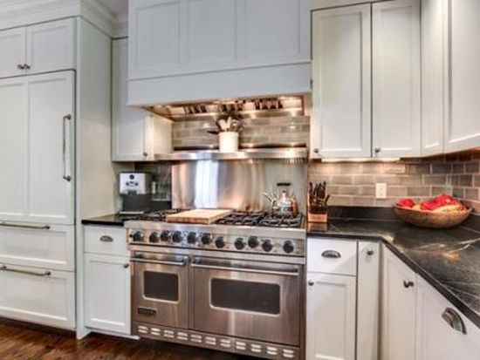


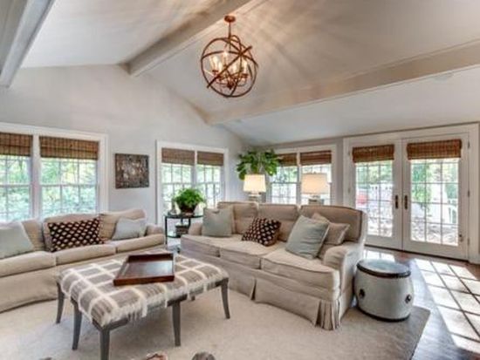
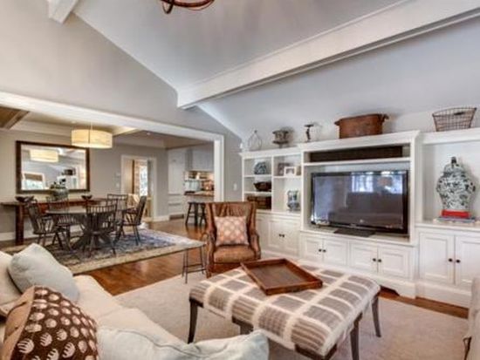
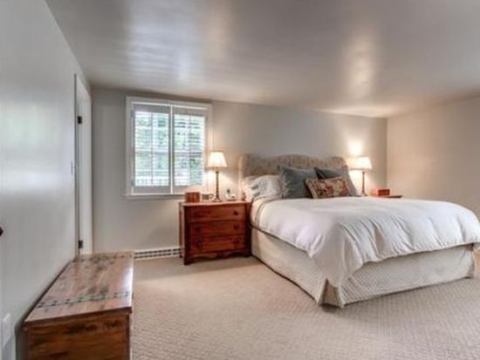

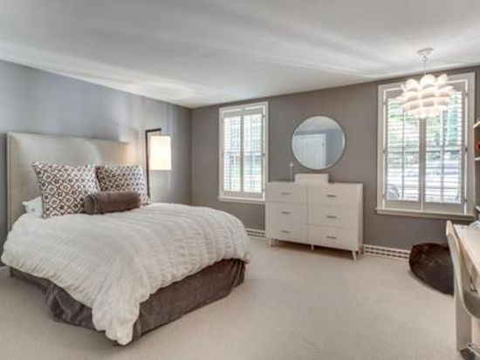
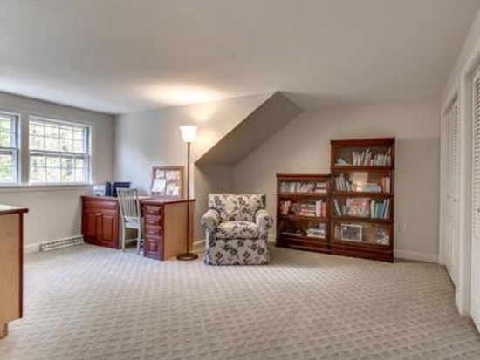
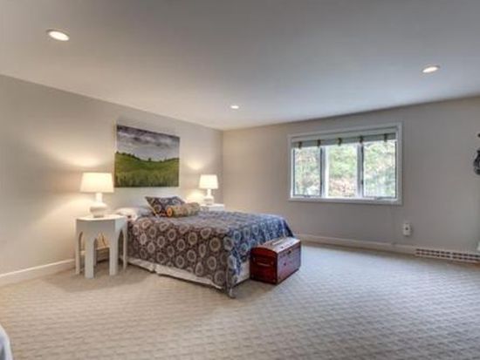

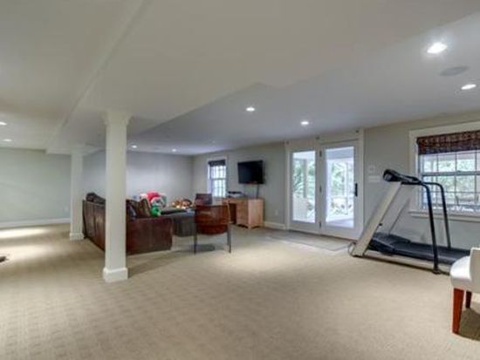
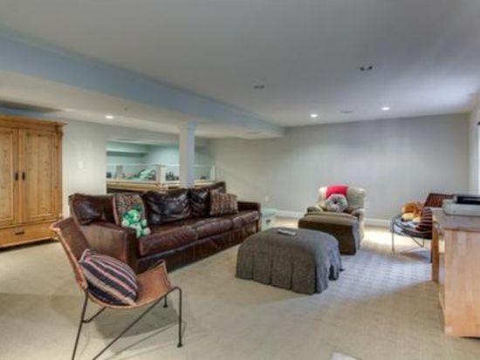
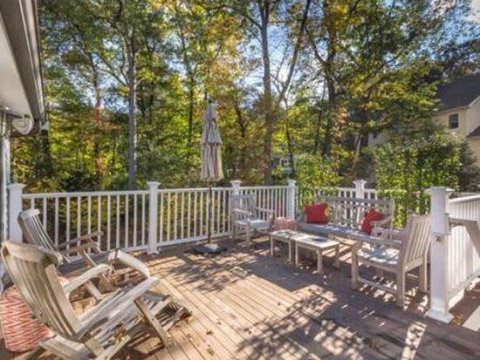
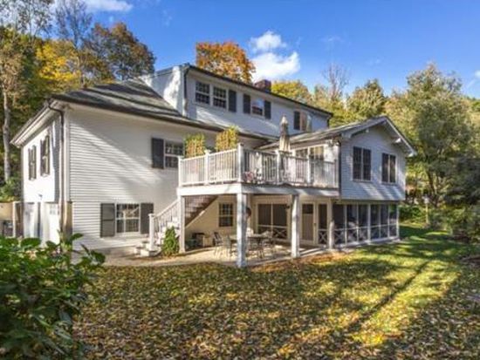

PROPERTY OVERVIEW
Type: Single Family
4 beds3.5 baths4,785 sqft
4 beds3.5 baths4,785 sqft
Facts
Built in 1965Flooring: Hardwood, Tile Lot size: 0.53 acresExterior material: Brick, Stucco, Wood Floor size: 4,785 sqftStructure type: Contemporary Rooms: 10Roof type: Asphalt Bedrooms: 4Heat type: Gas Bathrooms: 3.5Cooling: Central Stories: 3Basement area: Finished basement, 1053 sqft Last remodel year: 2006Parking: Off street, 10 spaces
Features
Cable ReadySecurity System DeckTennis Court FireplaceDishwasher PatioDryer PondMicrowave PorchLaundry: In Unit
Listing info
Last sold: Apr 2003 for $975,000
Other details
Units: 1
Recent residents
| Resident Name | Phone | More Info |
|---|---|---|
| Gaston A Bastiaens | (781) 729-0372 | |
| Rosette Bastiaens | ||
| Amanda D Keller, age 39 | Status: Renter |
|
| Mary G Ryan | ||
| Sophie Ryan | (781) 729-7154 | Status: Homeowner Email: |
| Tim Ryan, age 64 | (781) 729-7154 | Status: Homeowner Education: Graduate or professional degree |
| Timothy T Ryan, age 65 | (781) 369-1086 |
Neighbors
Incidents registered in Federal Emergency Management Agency
06 Feb 2010
Electrical wiring/equipment problem, other
Property Use: 1 or 2 family dwelling
Actions Taken: Investigate
Actions Taken: Investigate