28 Ptarmigan Dr Shrewsbury, MA 01545
Visit 28 Ptarmigan Dr in Shrewsbury, MA, 01545
This profile includes property assessor report information, real estate records and a complete residency history.
We have include the current owner’s name and phone number to help you find the right person and learn more.
Market Activities
Aug 2018 - Dec 2018
May 2016 - Aug 2016
28 Ptarmigan Dr
Price history :
- 2150 sqft
- 3 beds
- 2.5 baths
Why rent an apartment when you can be in a house?Spacious 3 bed Townhouse in a cul de sac sub...
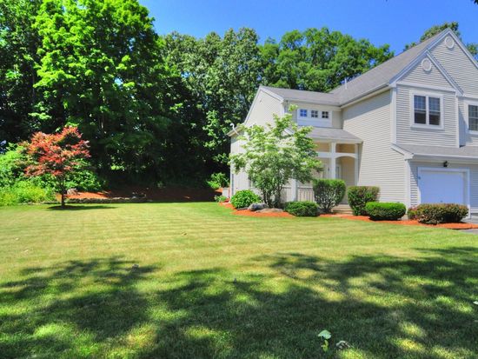
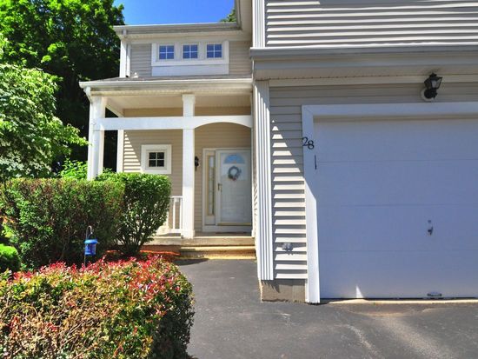
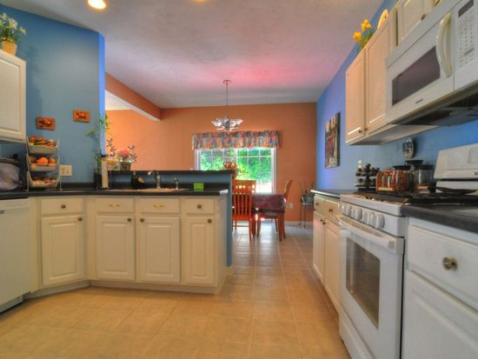


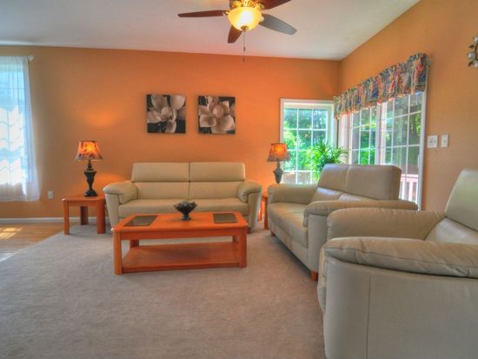
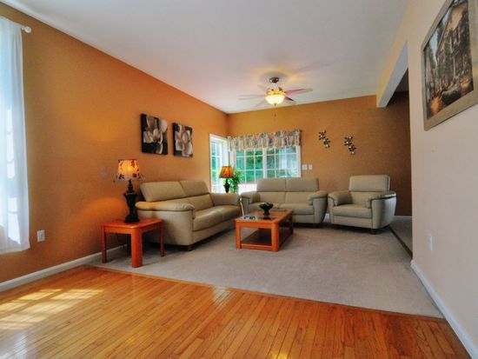
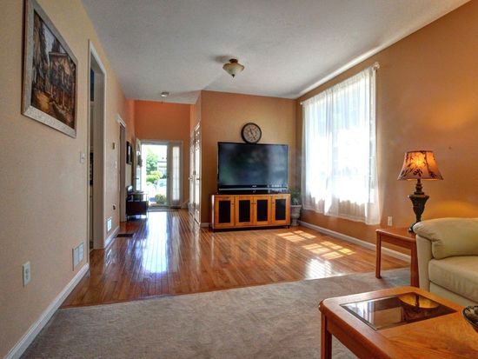
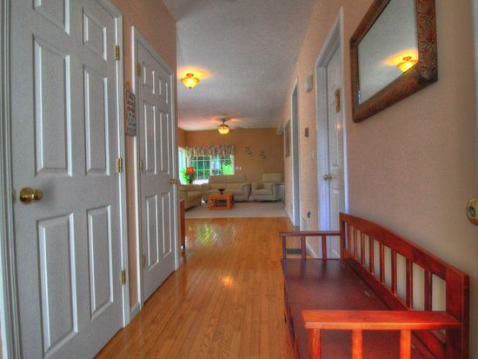
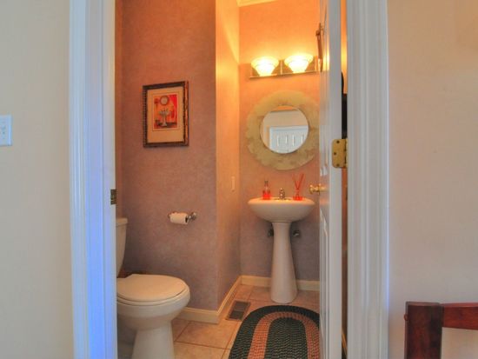
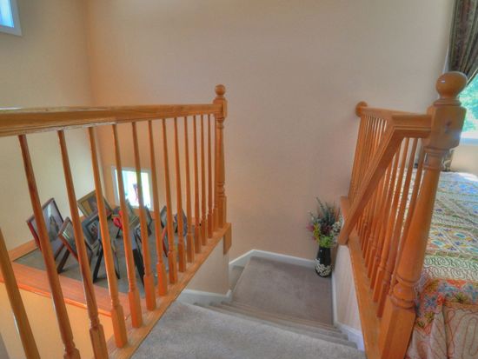


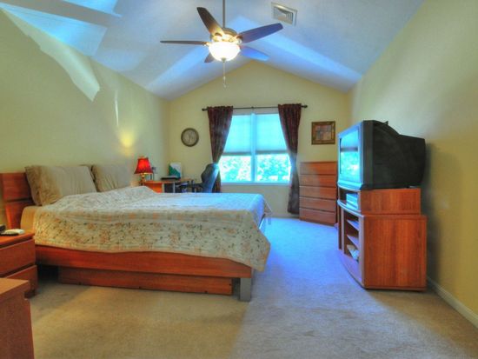
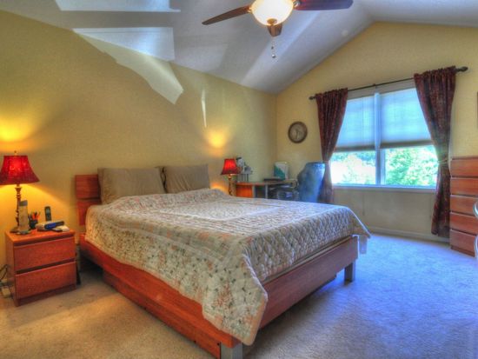
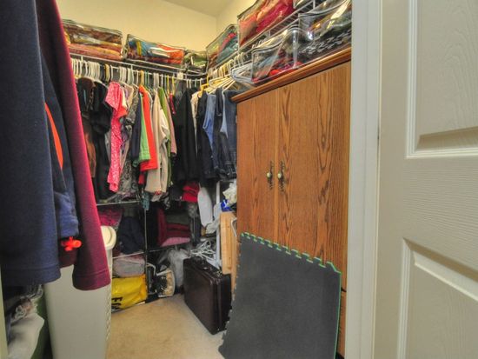
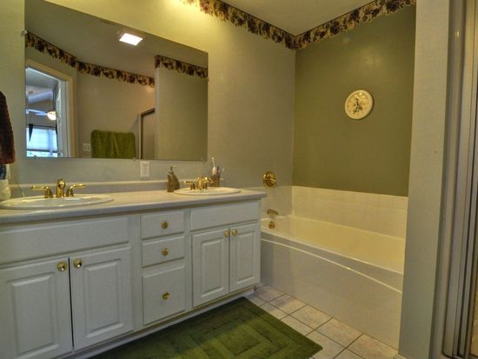
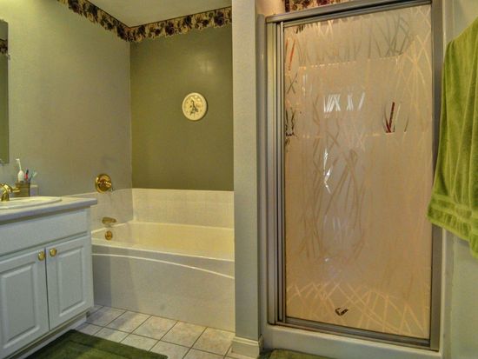
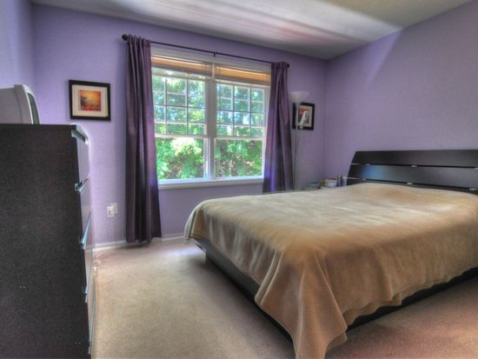
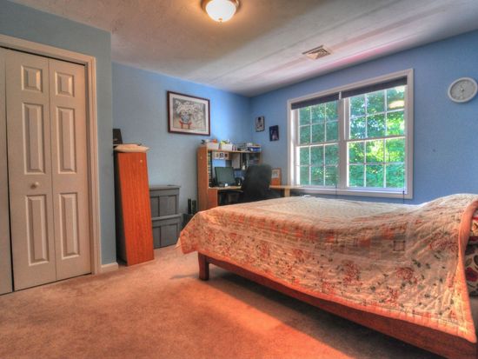
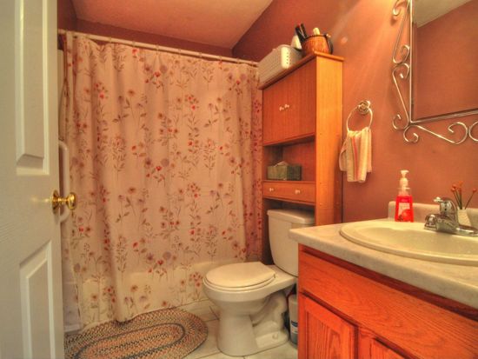
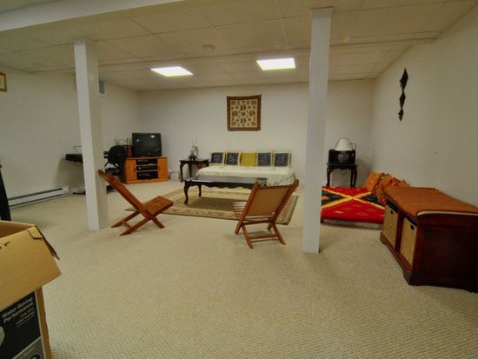
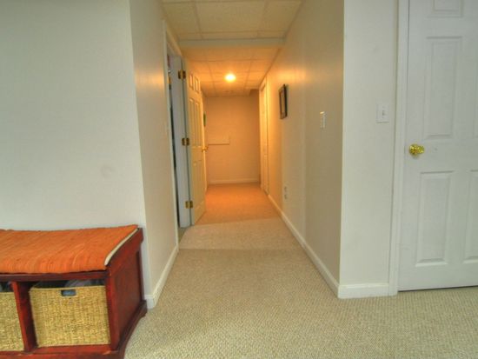

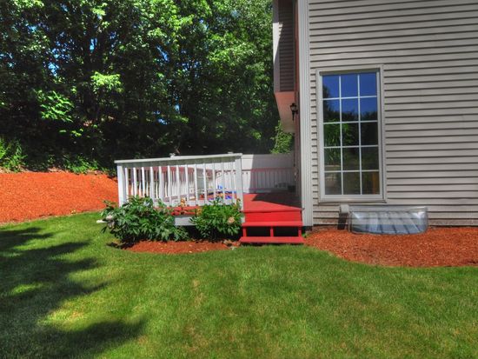

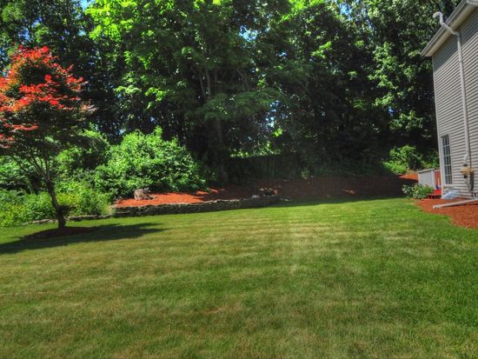
PROPERTY OVERVIEW
Type: Townhouse
3 beds2.5 baths2,150 sqft
3 beds2.5 baths2,150 sqft
Facts
Built in 1999Exterior walls: Siding (Alum/Vinyl) Floor size: 2,150 sqftStyle: Other Construction: FrameBasement: Unfinished Basement Rooms: 5Structure type: Colonial Bedrooms: 3Roof type: Asphalt Bathrooms: 2.5Heat type: Forced air unit Stories: 2 story with basementCooling: Central Flooring: Hardwood, TileParking: Garage - Attached, Off street, 1 space
Features
A/CMicrowave FireplaceLaundry: In Unit Dryer
Recent residents
| Resident Name | Phone | More Info |
|---|---|---|
| David L Innis | ||
| Evan D Innis, age 45 | (508) 791-1601 | |
| Merleen A Mills, age 68 | (508) 791-1601 | |
| William P Sokolowski, age 54 | (508) 791-1601 | |
| Meredith M Innis, age 44 | Status: Renter Occupation: Installation, Maintenance, and Repair Occupations Education: Bachelor's degree or higher |
|
| Ashok S Shah, age 63 #L | (508) 754-5828 | Status: Renter |
| Hansa H Shah, age 65 #L | (508) 754-5828 | |
| Himanshu H Shah, age 65 #L | (508) 754-5828 | |
| Ishita H Shah, age 33 #L | (508) 754-5828 | |
| Kalpana A Shah, age 59 #L | (508) 754-5828 | Status: Homeowner Occupation: Professional/Technical Education: High school graduate or higher |
| Bill Sokolowski | Email: |
Neighbors
Real estate transaction history
| Date | Event | Price | Source | Agents |
|---|---|---|---|---|
| 12/31/2002 | Sold | $292,000 | Public records |
Assessment history
| Year | Tax | Assessment | Market |
|---|---|---|---|
| 2014 | $3,860 | $317,200 | N/A |