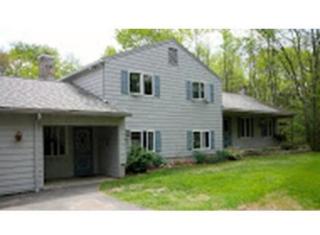286 Southampton Rd Loudville, MA 01027-9531
Visit 286 Southampton Rd in Loudville, MA, 01027-9531
This profile includes property assessor report information, real estate records and a complete residency history.
We have include the current owner’s name and phone number to help you find the right person and learn more.
Sold Jul 2015
$285,000

Market Activities
Jul 2015 - Apr 2016






























PROPERTY OVERVIEW
Type: Single Family
4 beds2 baths2,312 sqft
4 beds2 baths2,312 sqft
Facts
Built in 1978Stories: 1 Lot size: 2.01 acresExterior material: Wood Floor size: 2,312 sqftRoof type: Asphalt Rooms: 8Heat type: Other Bedrooms: 4Parking: Garage - Attached Bathrooms: 2
Features
Fireplace
Recent residents
| Resident Name | Phone | More Info |
|---|---|---|
| Chris Beebe | (413) 527-9241 | |
| Christopher O Beebe, age 46 | (413) 527-9241 | Status: Renter Email: |
| Suzanne A Beebe, age 82 | (413) 527-9241 | Status: Homeowner Occupation: Machine Operators, Assemblers, and Inspectors Occupations Education: Associate degree or higher |
| Tammy S Beebe, age 54 | (413) 527-9241 | |
| Gerald G Paquette, age 53 | (413) 527-9241 | |
| Jerry G Paquette, age 53 | (413) 527-9241 | |
| Tammy S Paquette, age 53 | (413) 527-9241 | |
| Elwood W Beebe, age 84 | (413) 475-0316 | Status: Homeowner Occupation: Machine Operators, Assemblers, and Inspectors Occupations Education: Associate degree or higher |
| Beebe Elwood | ||
| Brian P Kalmakis, age 42 | Status: Renter |
|
| Sarah B Kalmakis | Status: Renter |
|
| Jamel P Roy, age 33 | Status: Renter |
Neighbors
Incidents registered in Federal Emergency Management Agency
10 Dec 2014
Carbon monoxide incident
Property Use: 1 or 2 family dwelling
Actions Taken: Remove hazard
Actions Taken: Remove hazard