29 Orchard St West Upton, MA 01568-1525
Visit 29 Orchard St in West Upton, MA, 01568-1525
This profile includes property assessor report information, real estate records and a complete residency history.
We have include the current owner’s name and phone number to help you find the right person and learn more.
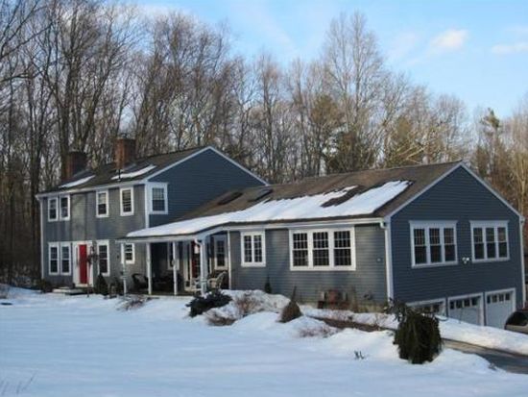
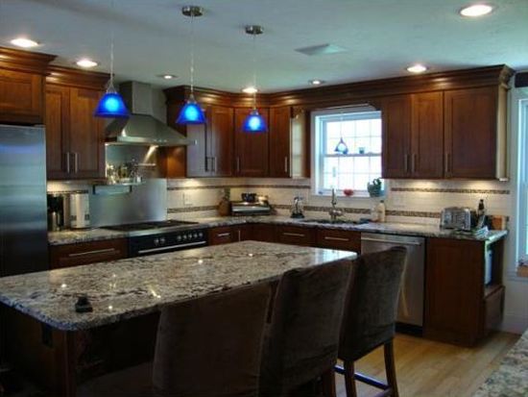

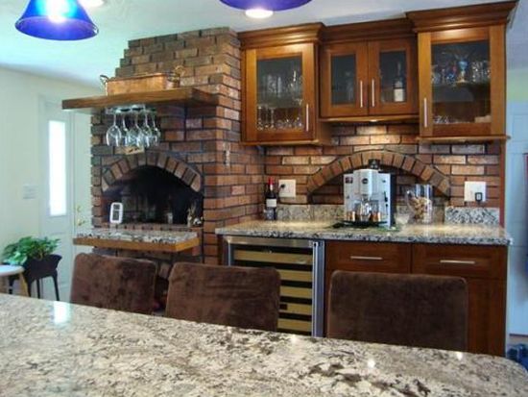
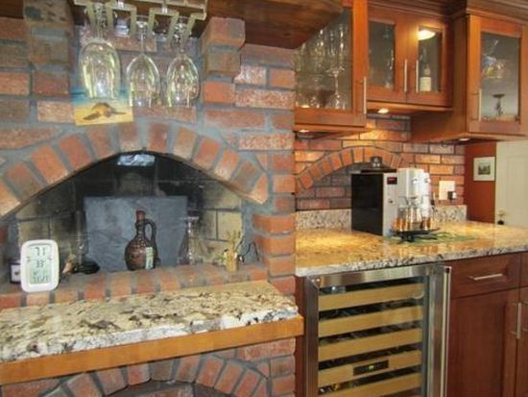
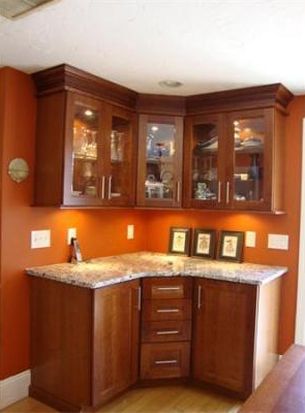
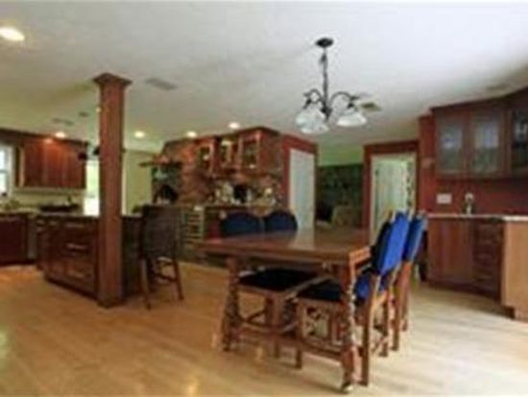


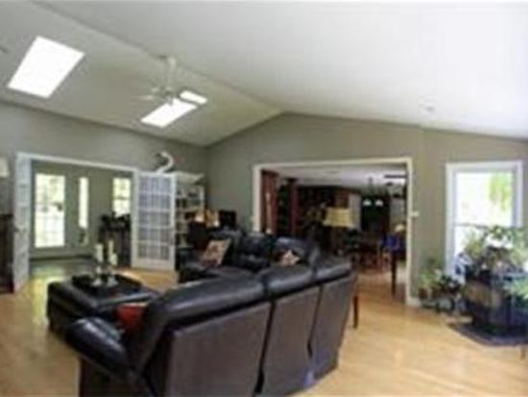
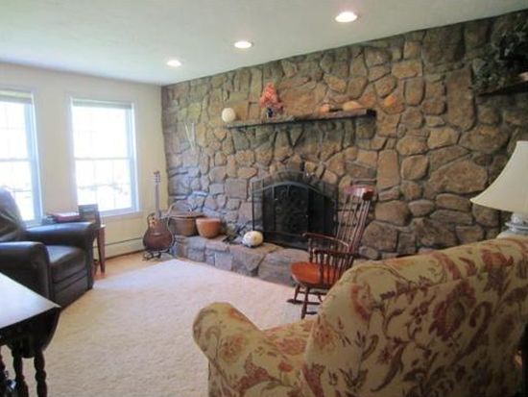
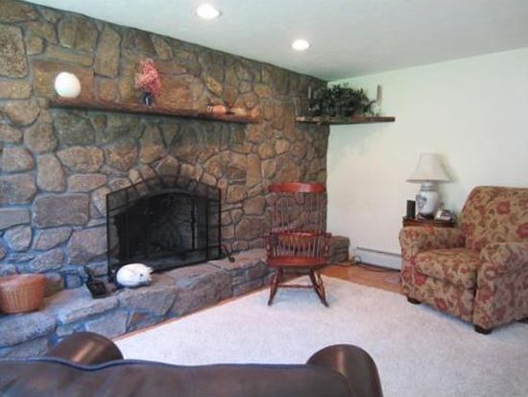
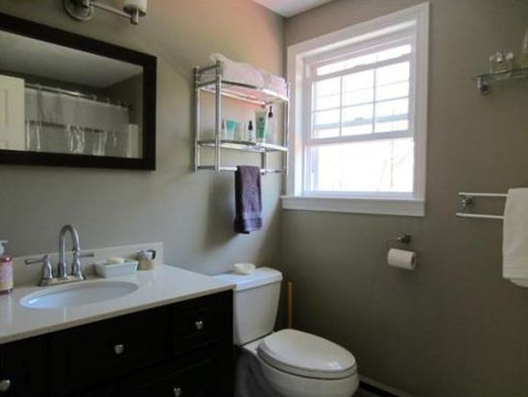


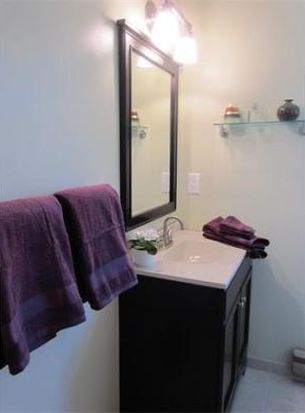
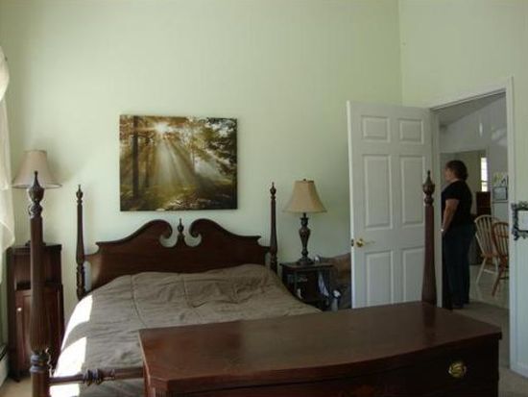
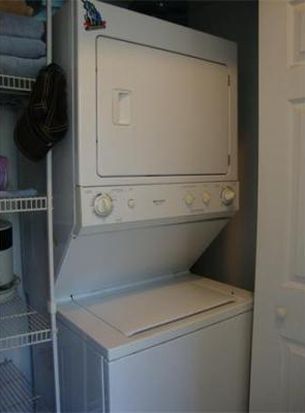
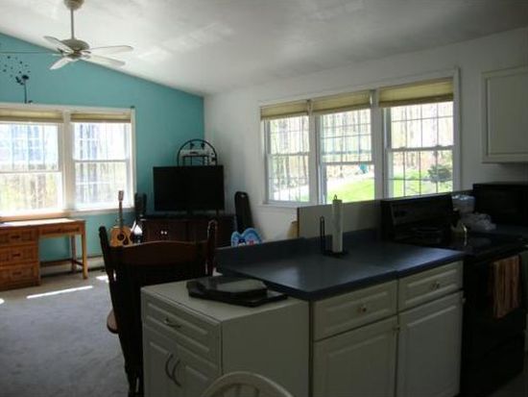


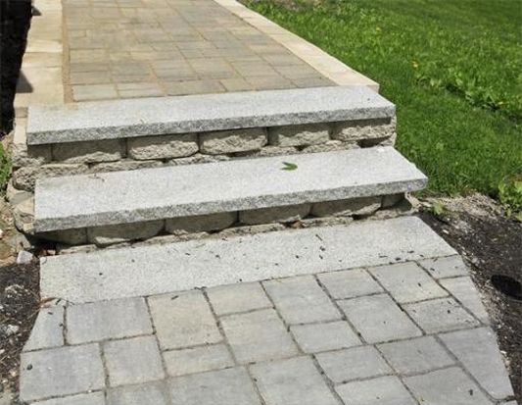
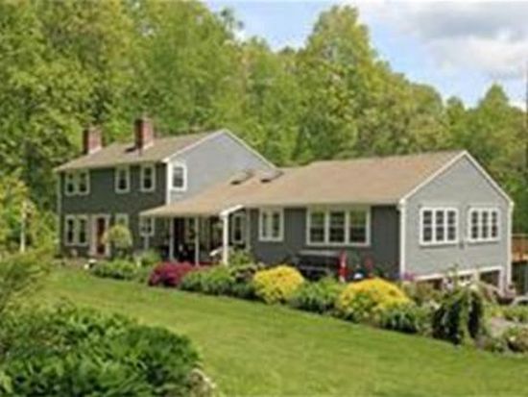
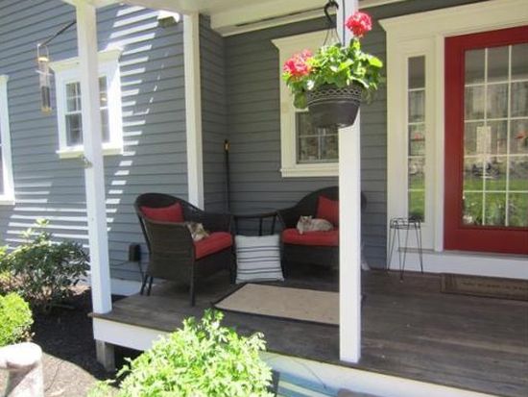
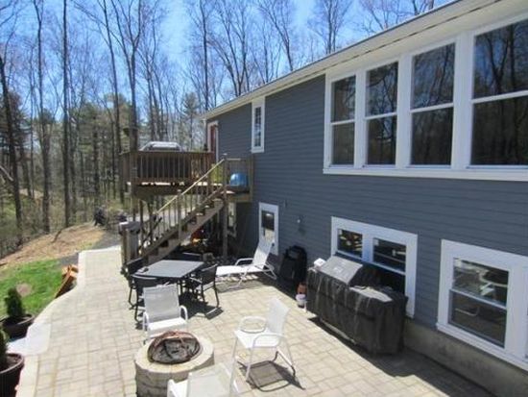


PROPERTY OVERVIEW
Type: Single Family
4 beds4 baths3,042 sqft
4 beds4 baths3,042 sqft
Facts
Built in 1982Flooring: Carpet, Hardwood Lot size: 3.26 acresExterior material: Vinyl, Wood Floor size: 3,042 sqftBasement: Unfinished basement Rooms: 11Structure type: Colonial Bedrooms: 4Roof type: Composition Stories: 2Heat type: Oil, Wood / pellet Last remodel year: 2008Parking: Garage - Attached, 3 spaces
Features
BarbecuePatio Ceiling FanPond DeckSkylight Double Pane/Storm WindowsDishwasher FireplaceDryer Hot Tub/SpaMicrowave Mother-in-LawLaundry: In Unit
Listing info
Last sold: May 2014 for $465,000
Recent residents
| Resident Name | Phone | More Info |
|---|---|---|
| Fjames Butler #1090 | Status: Homeowner Occupation: Construction and Extraction Occupations |
|
| Jim Butler, age 71 #1090 | (508) 529-6778 | Status: Homeowner Occupation: Professional/Technical Education: Graduate or professional degree Email: |
| Laurie Butler, age 65 #1090 | (508) 529-6778 | Status: Homeowner Occupation: Self employed Education: Associate degree or higher |
| Lune Butler | (508) 529-6778 | |
| Lurie M Butler, age 65 | (508) 529-6778 | |
| Chris Camillucci | (508) 529-6778 | |
| Christopher G Camillucci, age 39 | ||
| Laurie M Camillucci, age 65 | (508) 529-3122 | |
| George V Doren, age 100 | (508) 529-1046 | |
| Marion W Doren, age 96 | (508) 529-1046 | |
| Marlon Doren | (508) 529-1046 | |
| Martin W Doren, age 97 | (508) 529-1046 | |
| James B Eberlin, age 72 | ||
| Nancy A Goedhart, age 76 | (508) 245-9104 | Status: Renter |
Business records related to this address
| Organization | Phone | More Info |
|---|---|---|
| Storage Training Partners | (781) 405-6781 | SIC: 4214 - Local Trucking With Storage |
| Storage Training Partners | (781) 405-6781 | Email: Organization: Storage Training Partners Title: Manager Specialties: All Other Personal Services; Business Services |