29 Sherman St Quincy, MA 02170-1113
Visit 29 Sherman St in Quincy, MA, 02170-1113
This profile includes property assessor report information, real estate records and a complete residency history.
We have include the current owner’s name and phone number to help you find the right person and learn more.
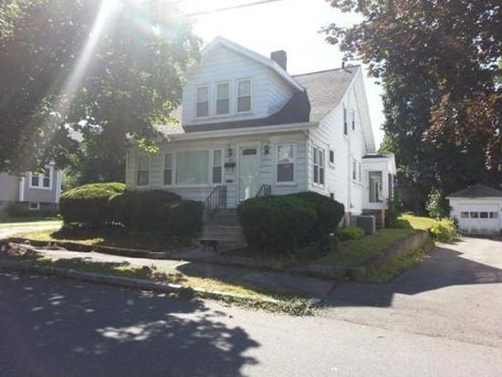

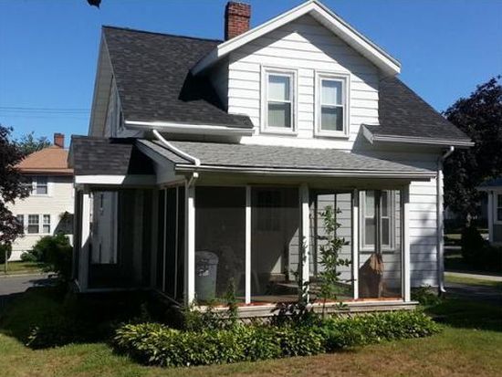
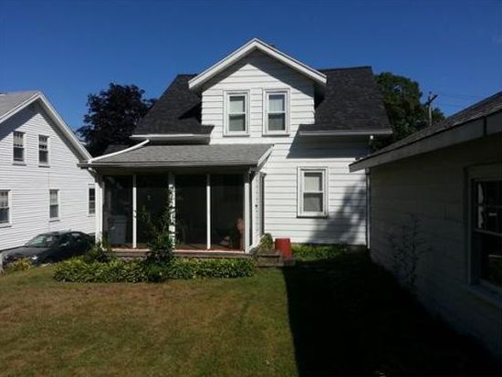

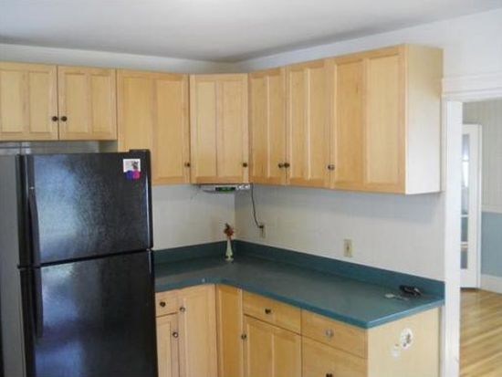
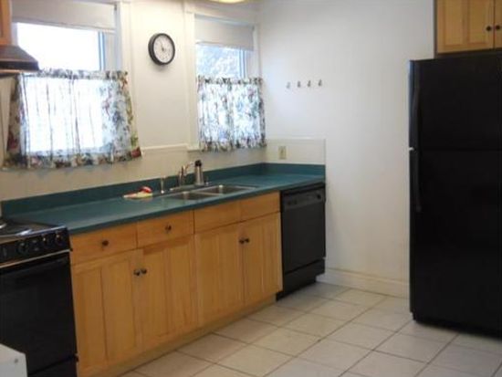

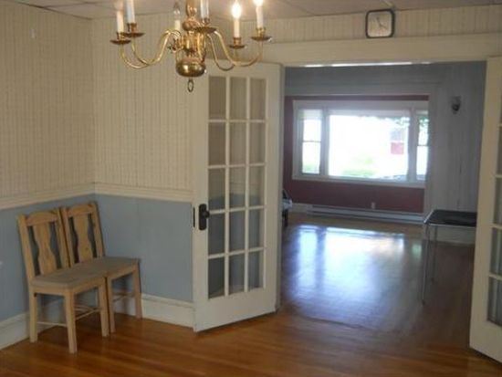
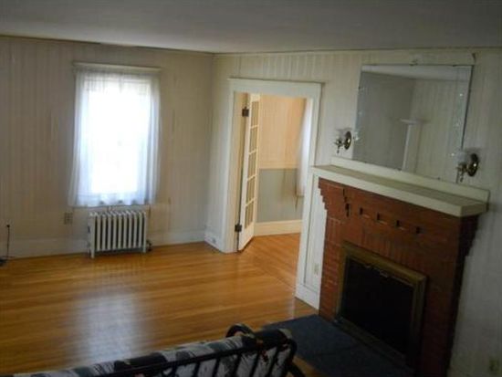

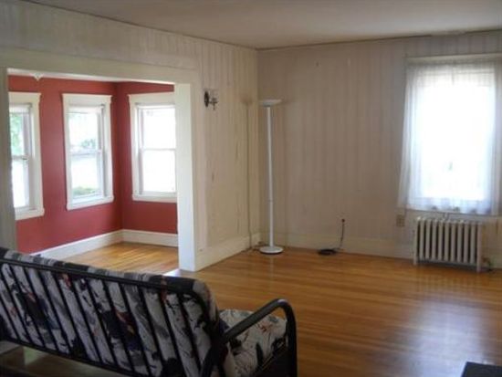
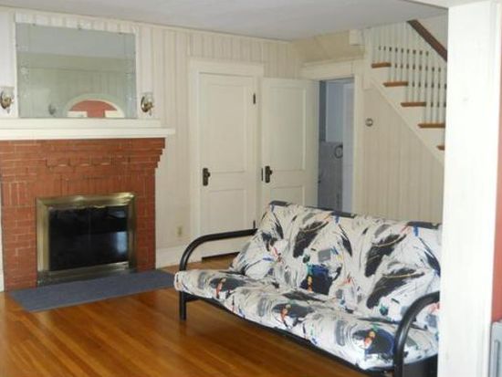

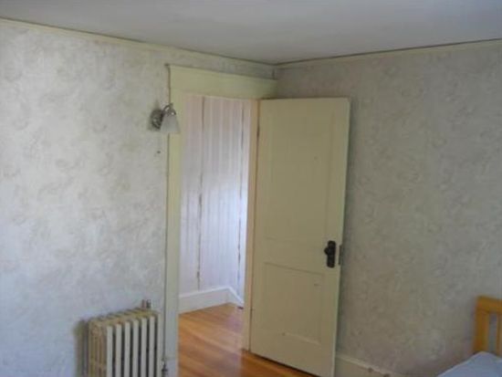
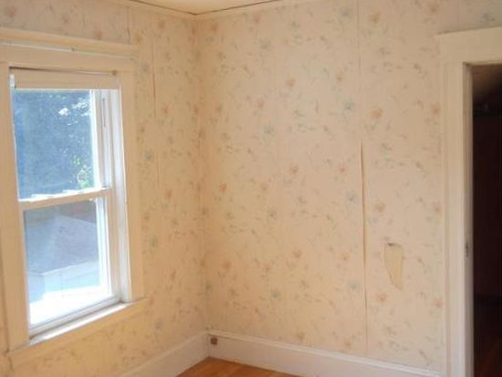

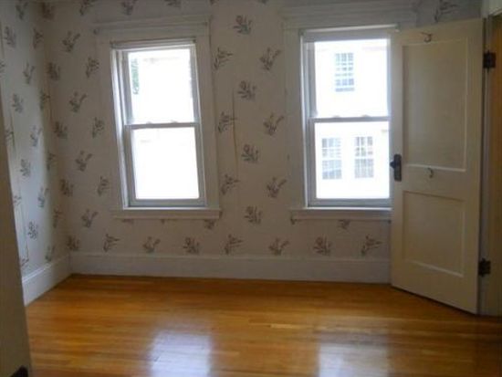


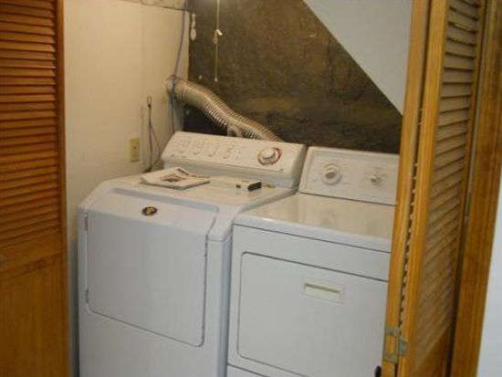
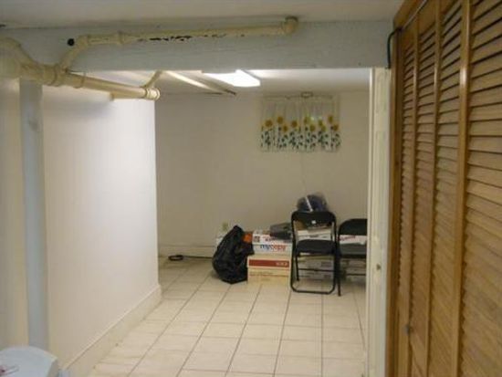

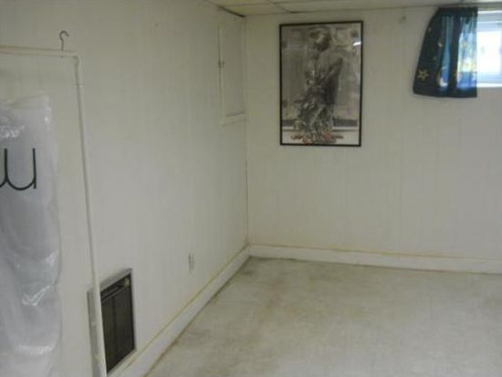
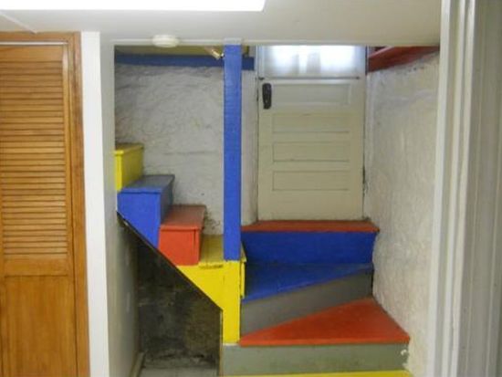

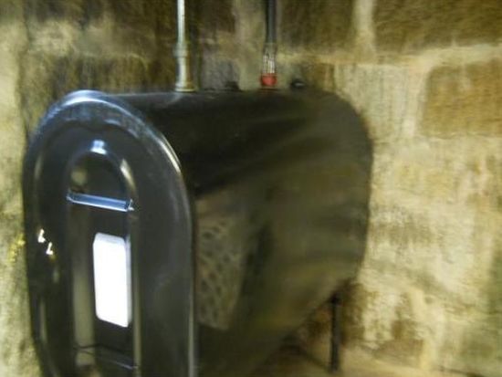
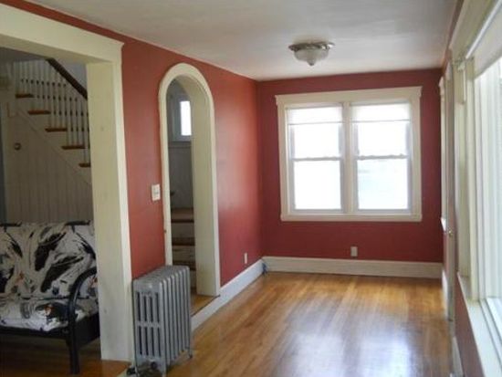

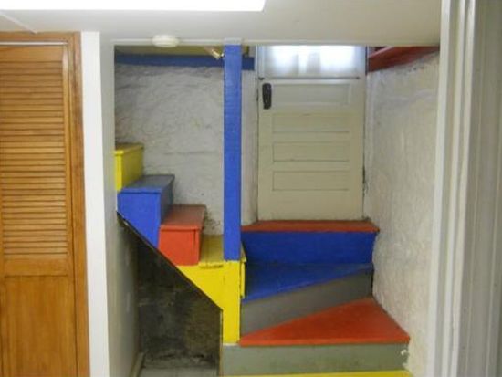
PROPERTY OVERVIEW
Type: Single Family
3 beds2 baths1,428 sqft
3 beds2 baths1,428 sqft
Facts
Built in 1930Flooring: Hardwood Lot size: 2,613 sqftExterior material: Metal Floor size: 1,428 sqftBasement: Finished basement Rooms: 6Structure type: Bungalow Bedrooms: 3Roof type: Asphalt Bathrooms: 2Heat type: Oil Stories: 2Cooling: Central Last remodel year: 2000Parking: Garage - Detached, 3 spaces
Features
Cable ReadyDishwasher Double Pane/Storm WindowsDryer FireplaceMicrowave LawnLaundry: In Unit Porch
Listing info
Last sold: Aug 1998 for $185,000
Other details
Units: 1
Recent residents
| Resident Name | Phone | More Info |
|---|---|---|
| Darwei W Ho | (617) 472-4314 | |
| Peggy L Ho, age 56 | (617) 472-4314 | Status: Homeowner Occupation: Professional/Technical Education: Graduate or professional degree |
| Sam Y Ho, age 52 | (617) 472-4314 |
Neighbors
Incidents registered in Federal Emergency Management Agency
08 Jul 2007
Power line down
Property Use: 1 or 2 family dwelling
Actions Taken: Assistance, other
Actions Taken: Assistance, other