29 Tremont St Silver Lake, MA 02364-1230
Visit 29 Tremont St in Silver Lake, MA, 02364-1230
This profile includes property assessor report information, real estate records and a complete residency history.
We have include the current owner’s name and phone number to help you find the right person and learn more.

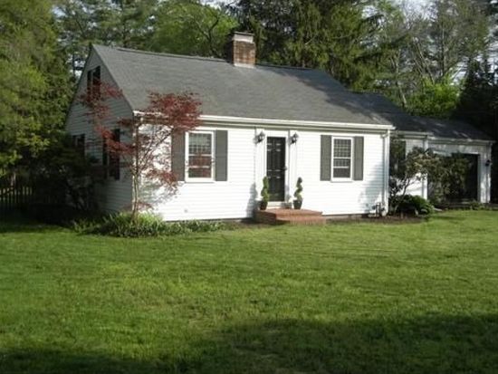
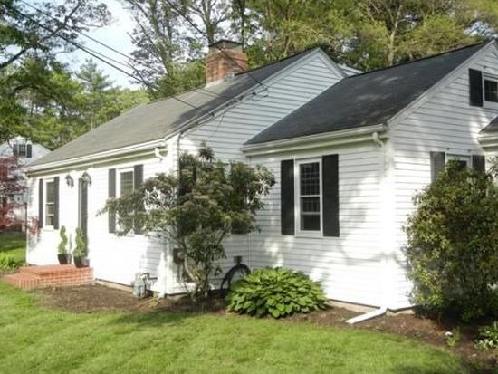
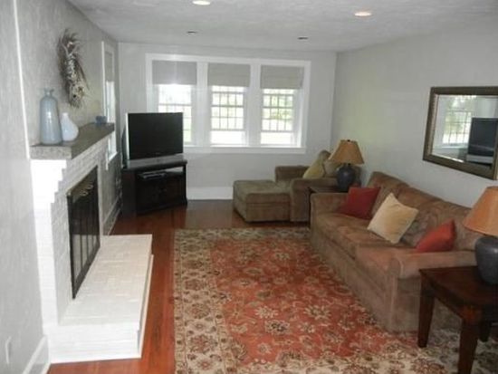

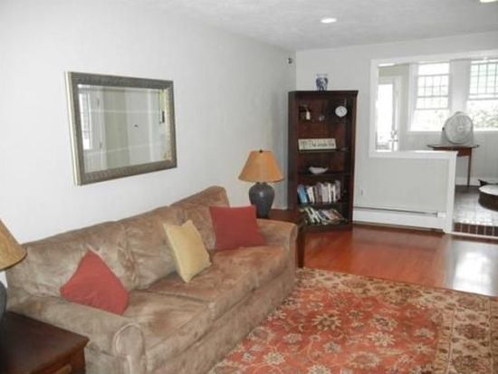
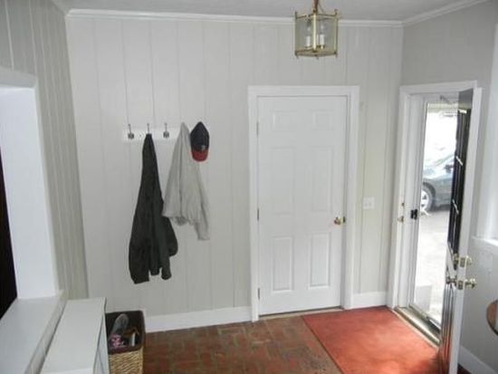

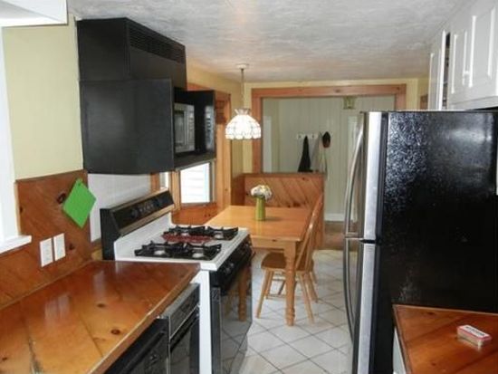
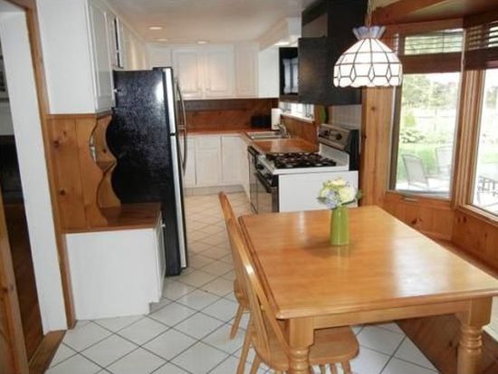

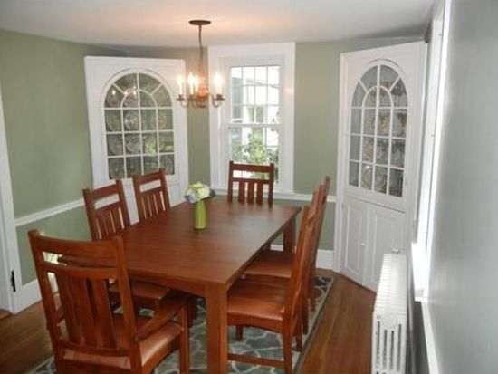
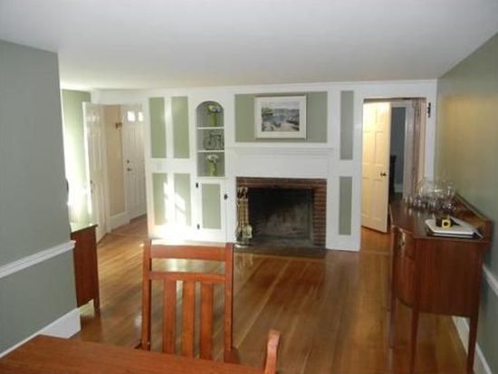

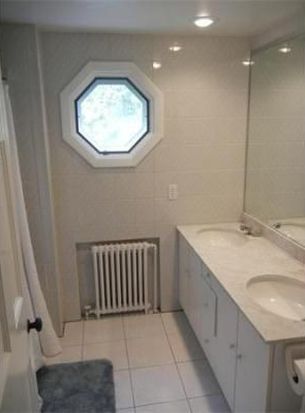

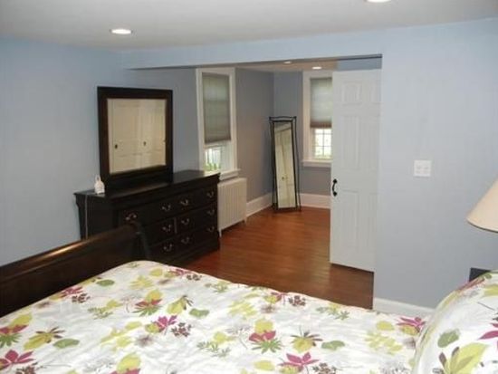
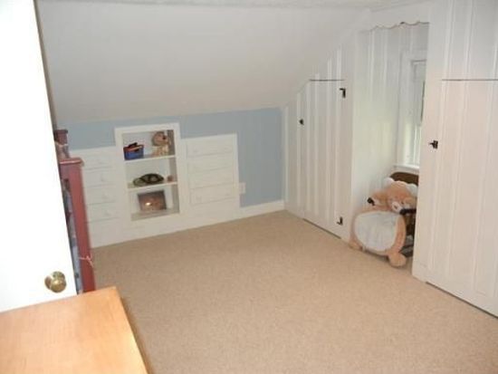

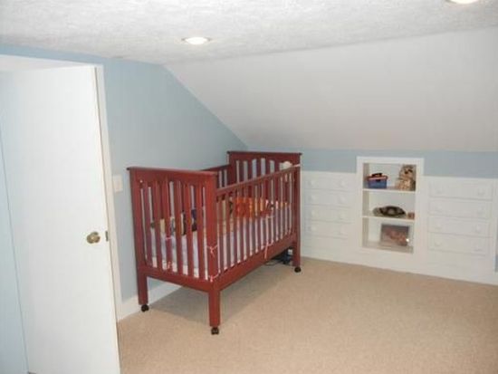
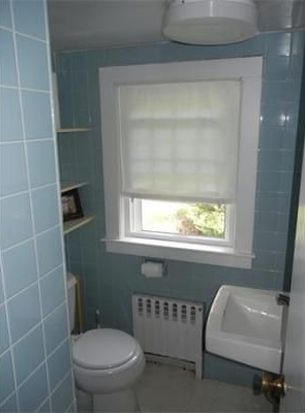
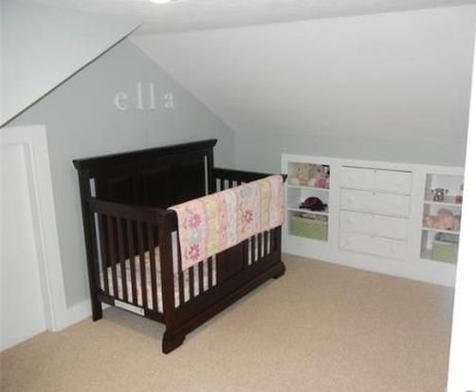
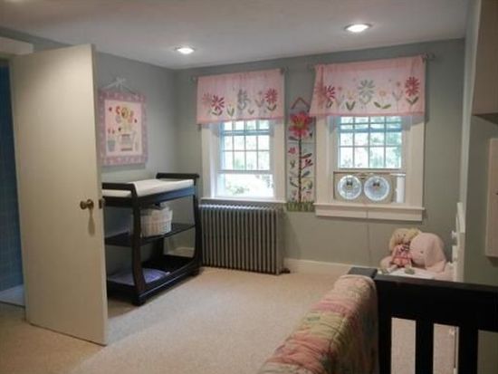

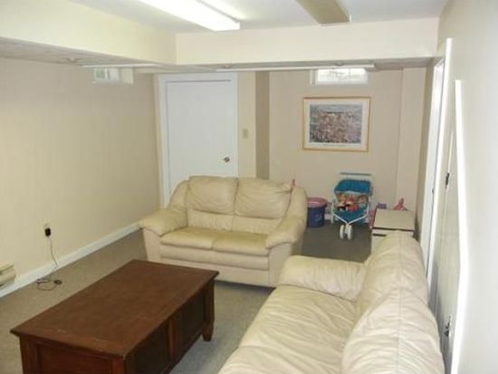

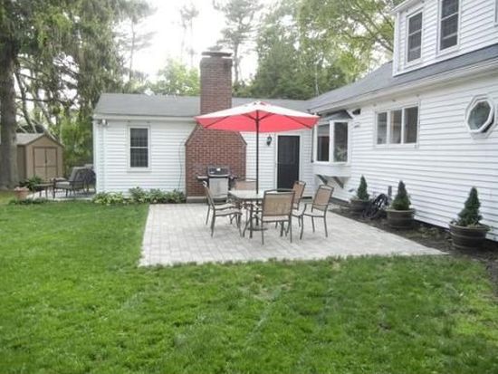
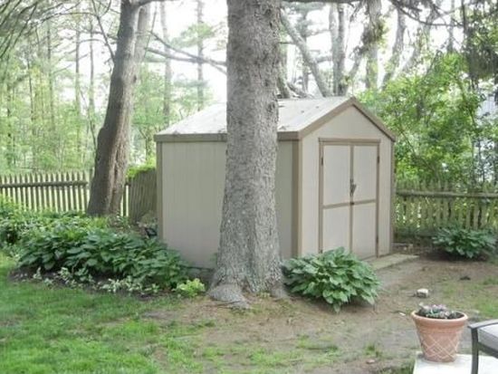

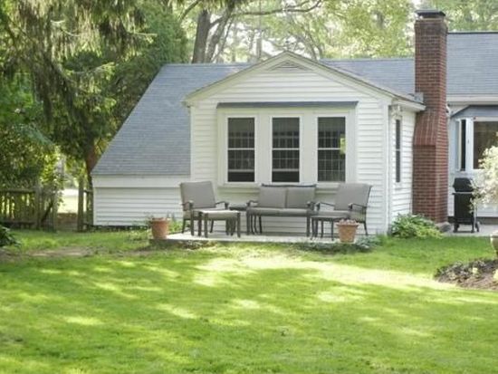
PROPERTY OVERVIEW
Type: Single Family
3 beds2 baths1,743 sqft
3 beds2 baths1,743 sqft
Facts
Built in 1953Exterior material: Vinyl Lot size: 0.41 acresStructure type: Cape cod Floor size: 1,743 sqftRoof type: Asphalt Bedrooms: 3Heat type: Gas Stories: 2Parking: Garage - Attached, Off street Flooring: Carpet, Concrete, Hardwood, Linoleum / Vinyl, Tile
Features
DishwasherLaundry: In Unit Dryer
Listing info
Last sold: Aug 2012 for $279,500
Recent residents
| Resident Name | Phone | More Info |
|---|---|---|
| Kathleen Anderson | Occupation: Clerical/White Collar Education: Associate degree or higher |
|
| William Anderson, age 57 | Occupation: Clerical/White Collar Education: Associate degree or higher |
|
| F Bjornson | (781) 582-9514 | |
| M Nugent | (781) 582-9514 | |
| P Nugent | (781) 582-9514 | |
| Thomas E Nugent | (781) 582-9514 | |
| Colleen L Norton, age 44 | (781) 936-8131 | |
| Joseph E Norton | (781) 936-8131 | |
| Janet S Nugent, age 76 | (781) 582-9346 | |
| Miles M Nugent, age 42 | (781) 582-9346 | |
| Phoebe A Nugent, age 45 | (781) 582-9346 |
Neighbors
Incidents registered in Federal Emergency Management Agency
09 Sep 2012
Gas leak (natural gas or LPG)
Property Use: 1 or 2 family dwelling
Actions Taken: Investigate
Actions Taken: Investigate