293 Central St Milford, MA 01757
Visit 293 Central St in Milford, MA, 01757
This profile includes property assessor report information, real estate records and a complete residency history.
We have include the current owner’s name and phone number to help you find the right person and learn more.

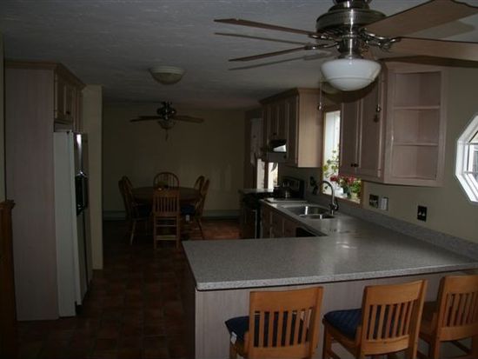
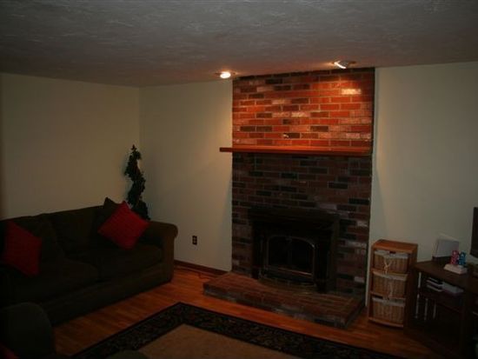
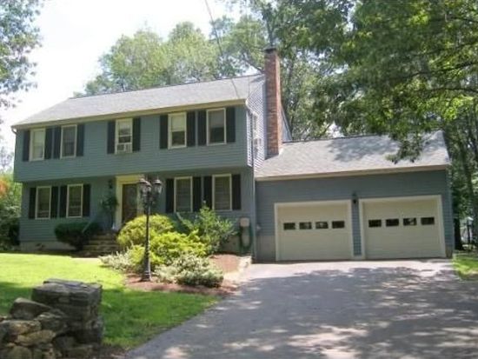

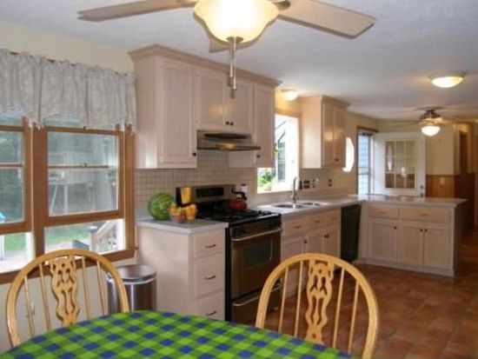
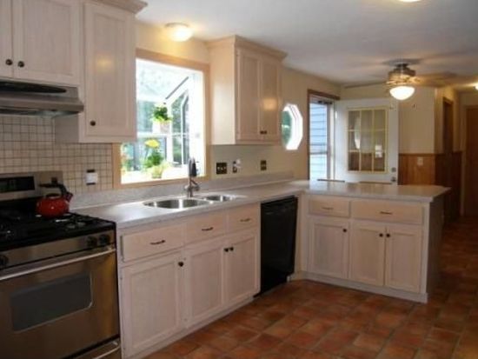

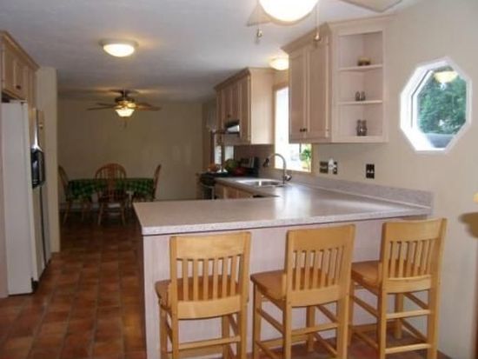
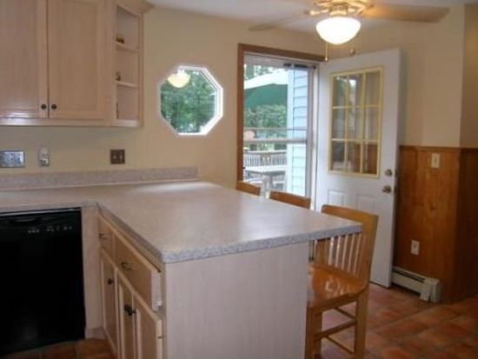

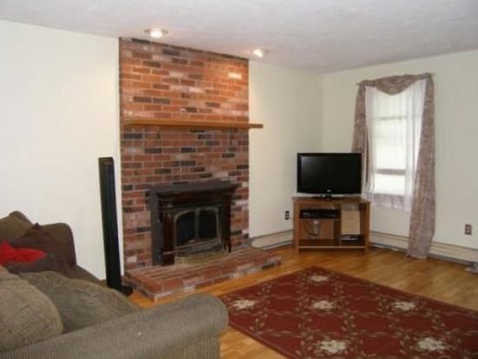
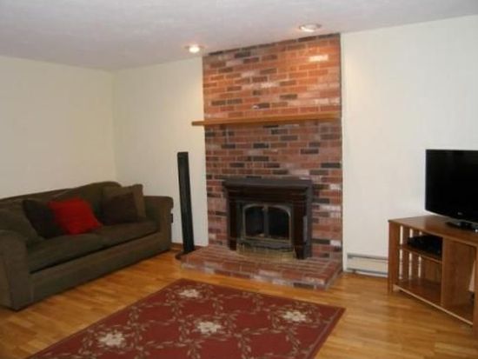

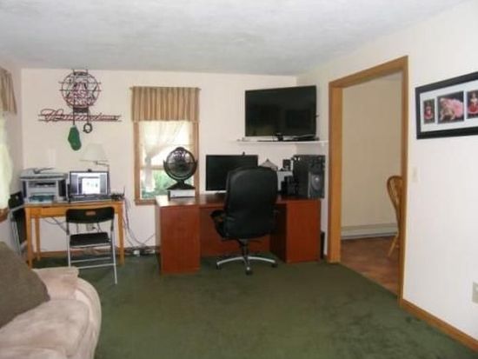
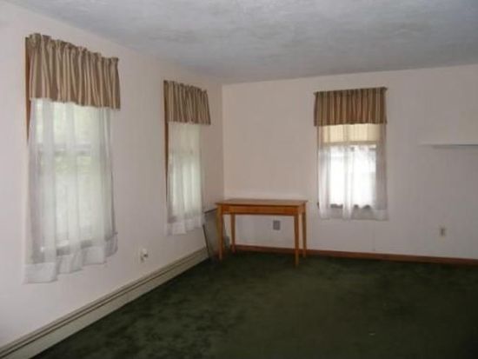

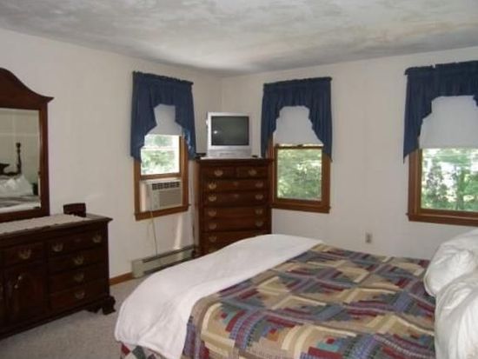
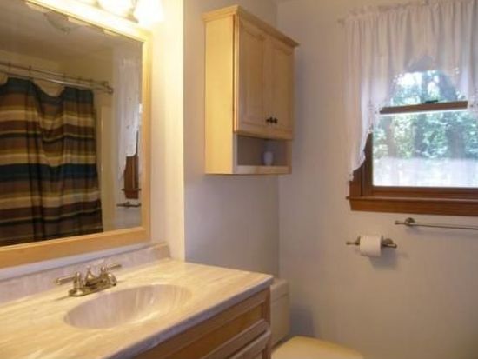

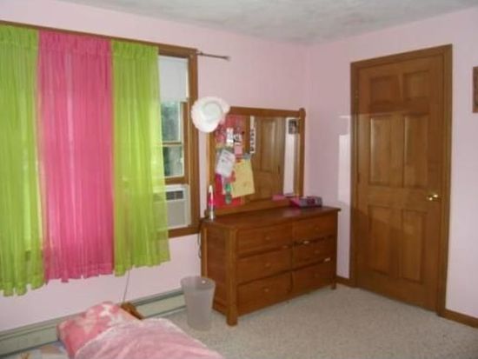
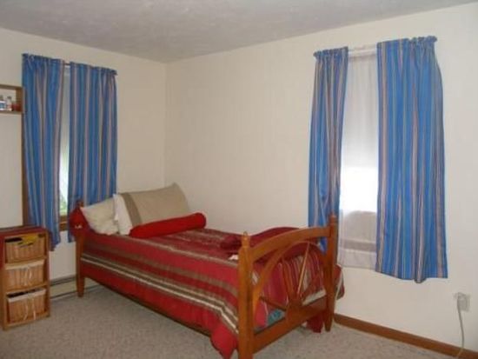

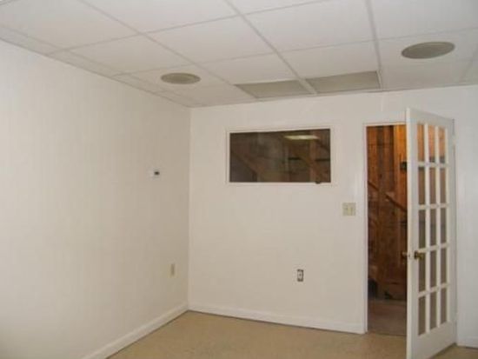
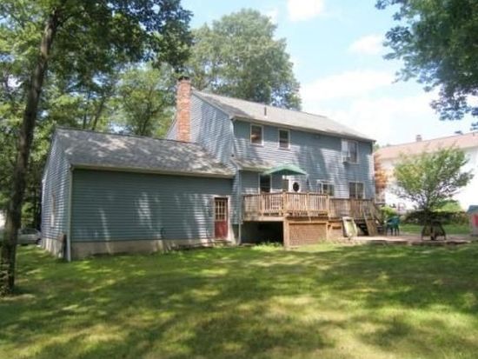

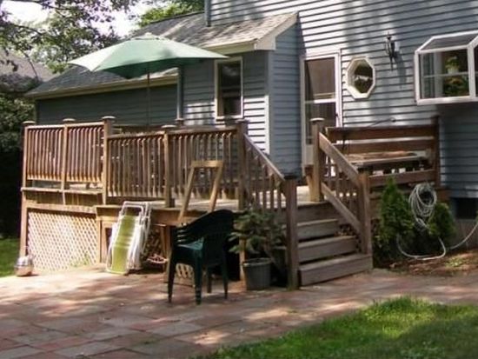

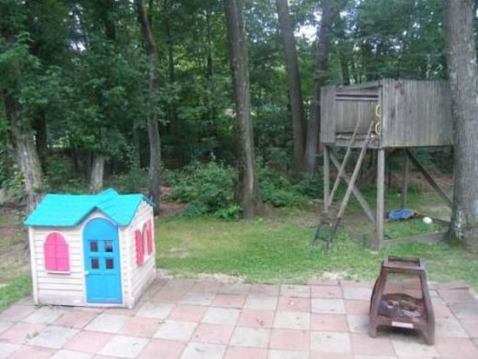
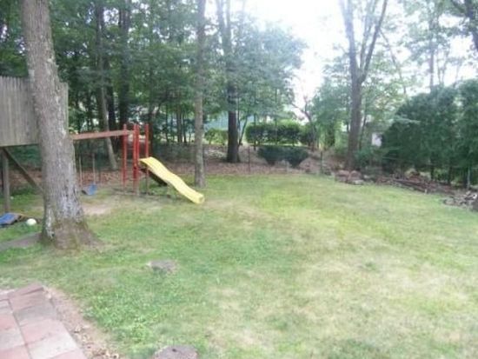


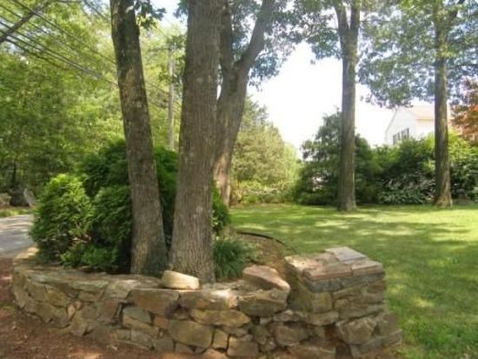
PROPERTY OVERVIEW
Type: Single Family
4 beds3 baths1,927 sqft
4 beds3 baths1,927 sqft
Facts
Built in 1985Stories: 2 Lot size: 0.35 acresFlooring: Carpet, Laminate, Tile Floor size: 1,927 sqftExterior material: Stucco Rooms: 7Structure type: Colonial Bedrooms: 4Roof type: Asphalt Bathrooms: 3Heat type: Baseboard
Features
AtticDeck BarbecueFireplace Cable ReadyPatio Ceiling FanDishwasher
Listing info
Last sold: Apr 2012 for $250,000
Other details
Units: 1
Recent residents
| Resident Name | Phone | More Info |
|---|---|---|
| Gabriel V Desouza | Status: Renter |
|
| Rosemarie Mccarthy | (508) 473-0525 | |
| Rose Taddei, age 53 | (508) 473-0525 | |
| Randy S Stewart, age 73 | (970) 203-9199 | |
| Charlotte M Taddei, age 79 | (508) 473-0019 | |
| John A Taddei, age 83 | (508) 473-0019 | |
| Rosemarie Taddei, age 53 | (508) 473-0019 |
Neighbors
Incidents registered in Federal Emergency Management Agency
25 Sep 2003
EMS call, excluding vehicle accident with injury
Property Use: 1 or 2 family dwelling
Actions Taken: Provide basic life support (BLS)
Actions Taken: Provide basic life support (BLS)
30 Dec 2002
EMS call, excluding vehicle accident with injury
Property Use: 1 or 2 family dwelling
Actions Taken: Provide basic life support (BLS)
Actions Taken: Provide basic life support (BLS)
16 Oct 2002
EMS call, excluding vehicle accident with injury
Property Use: 1 or 2 family dwelling
Actions Taken: Provide basic life support (BLS)
Actions Taken: Provide basic life support (BLS)