3 Connolly St Randolph, MA 02368
Visit 3 Connolly St in Randolph, MA, 02368
This profile includes property assessor report information, real estate records and a complete residency history.
We have include the current owner’s name and phone number to help you find the right person and learn more.
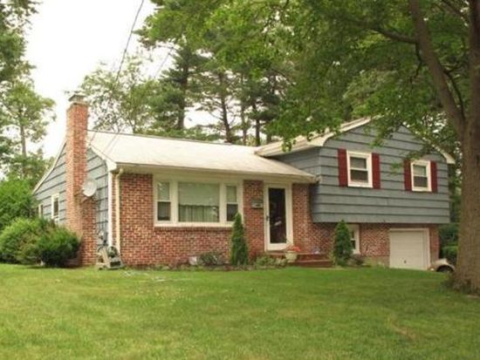
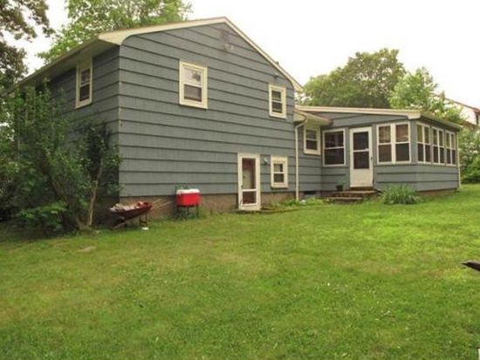

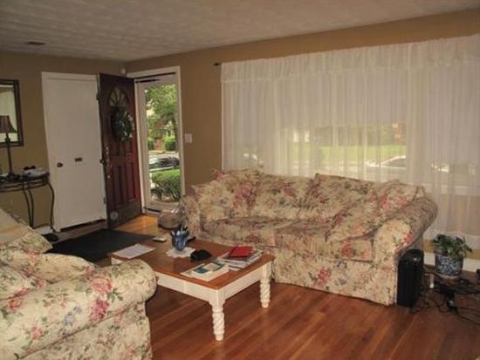
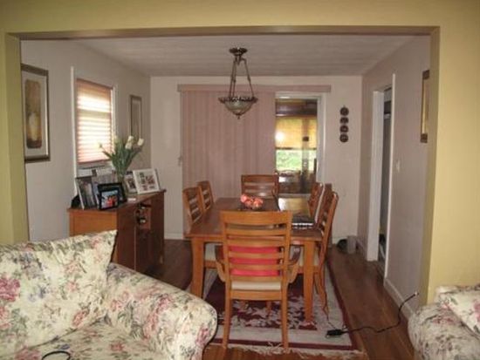

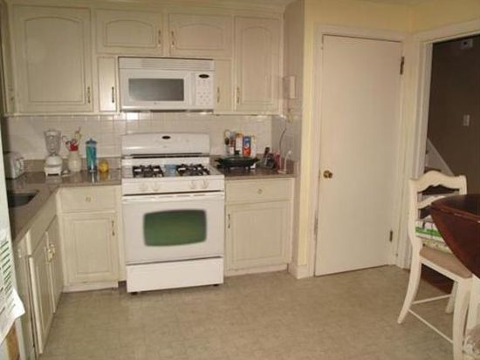
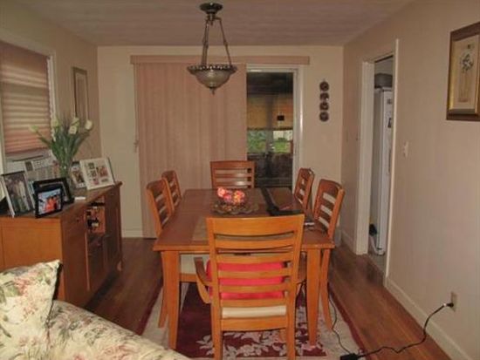

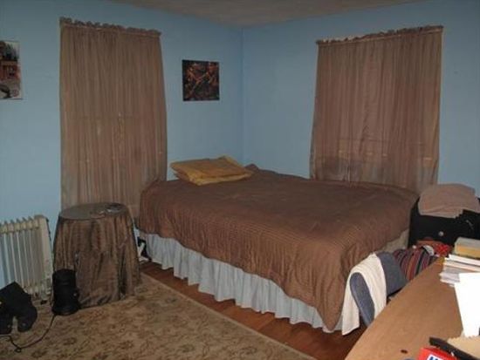
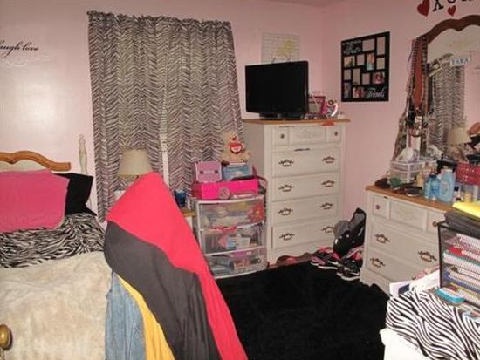

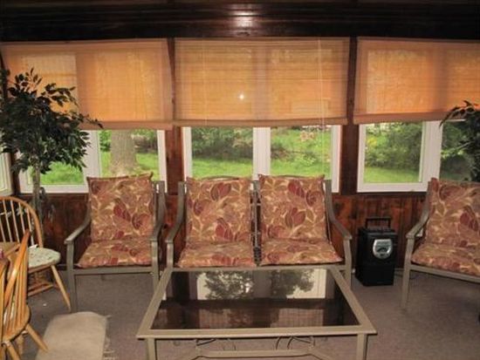
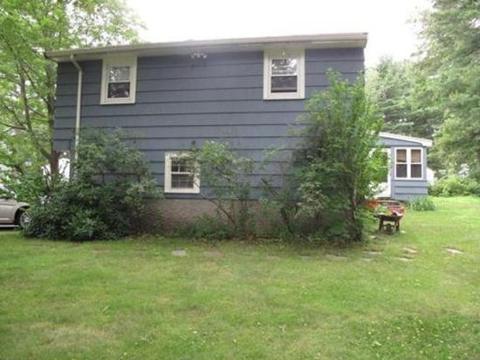


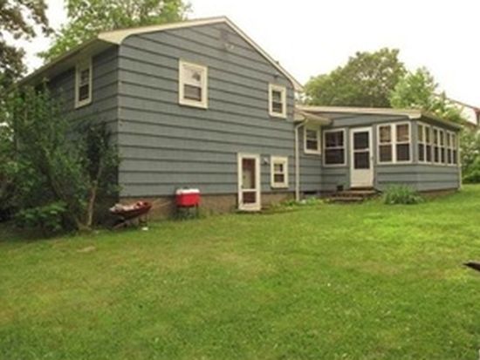
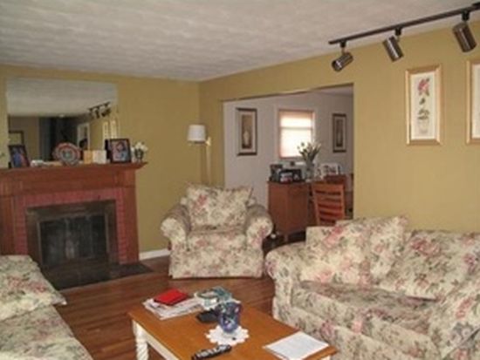

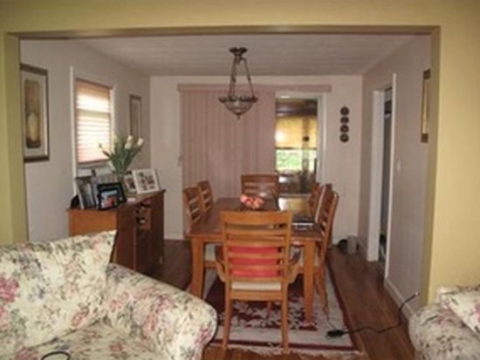
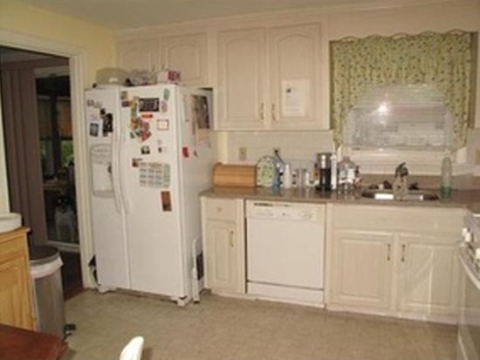

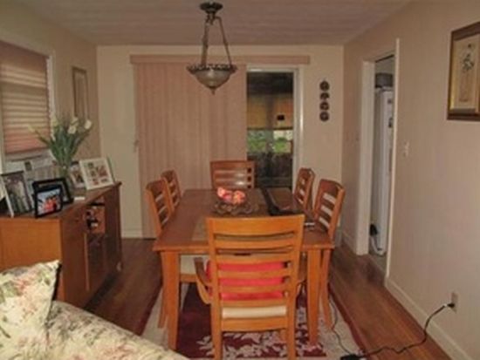
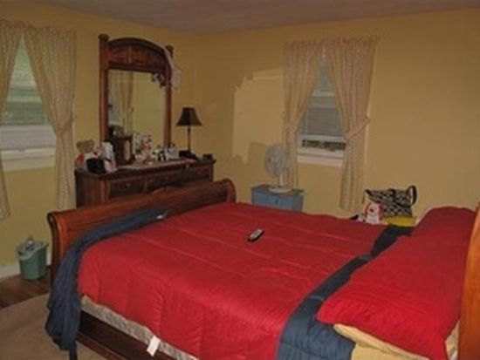

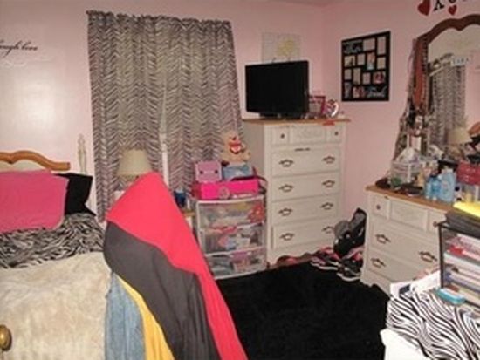
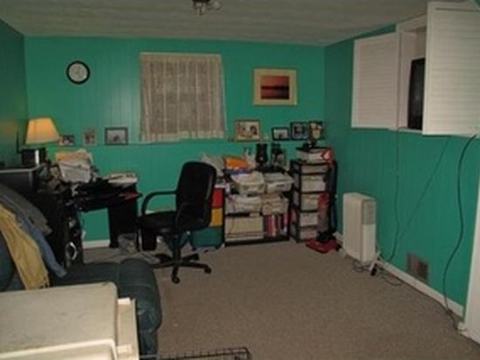

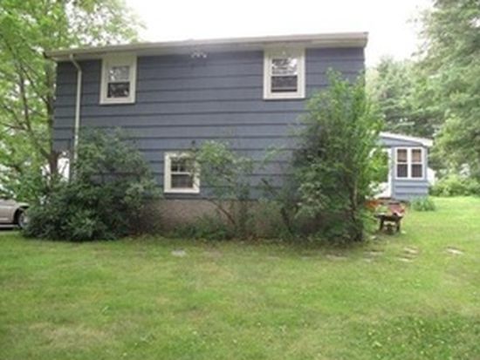
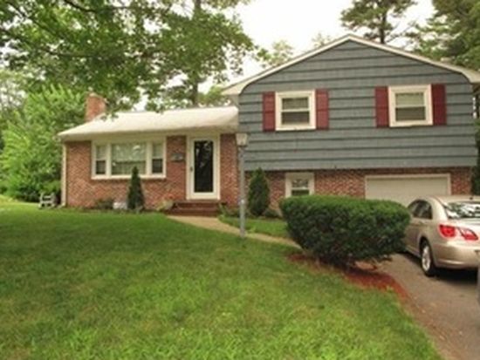
PROPERTY OVERVIEW
Type: Single Family
3 beds1.5 baths1,628 sqft
3 beds1.5 baths1,628 sqft
Facts
Built in 1956Stories: 1 Lot size: 0.28 acresExterior material: Wood Floor size: 1,628 sqftStructure type: Other Rooms: 7Roof type: Asphalt Bedrooms: 3Heat type: Forced air Bathrooms: 1.5Parking: Garage - Attached
Features
264 sqft basementFireplace
Listing info
Last sold: Aug 2014 for $229,200
Other details
Units: 1
Recent residents
| Resident Name | Phone | More Info |
|---|---|---|
| Tomas A Cepeda | ||
| Faye T Howard, age 70 #B1 | (781) 961-1680 | |
| Robert J Howard #B1 | (781) 961-1680 | |
| Bernadette A Labas, age 69 | (781) 986-1738 | |
| Dwayne E Lloyd, age 61 | Status: Homeowner Occupation: Production Occupations Education: High school graduate or higher |
|
| Patrick J Maloney, age 69 |
Neighbors
35 Connolly St
I T Nancy
I T Nancy
23 Connolly St
S Crichton
S Crichton