3 Kyle Dr Salem, NH 03079-2321
Visit 3 Kyle Dr in Salem, NH, 03079-2321
This profile includes property assessor report information, real estate records and a complete residency history.
We have include the current owner’s name and phone number to help you find the right person and learn more.
Sold Mar 2021
$415,000
Market Activities
Mar 2021 - Apr 2021
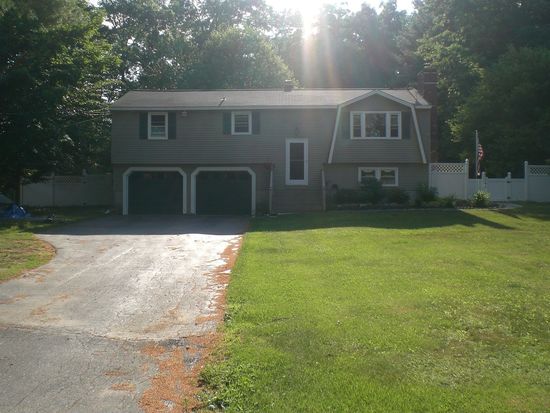
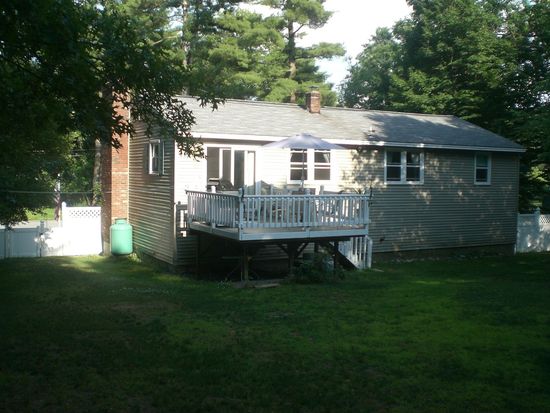
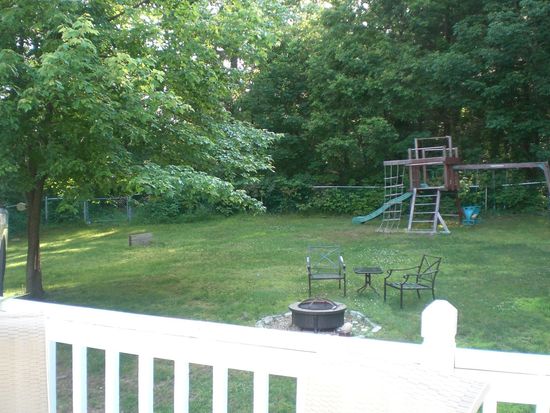
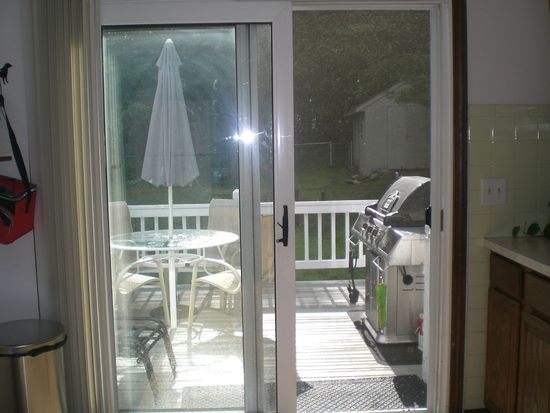

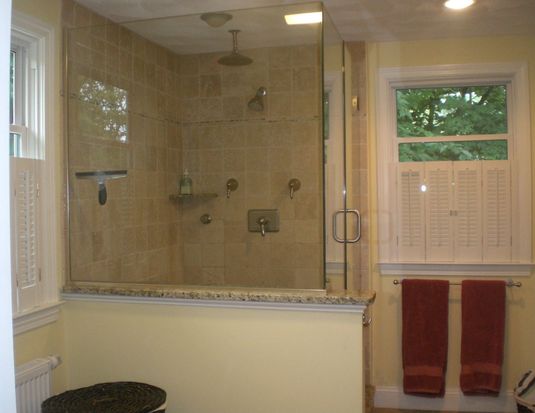

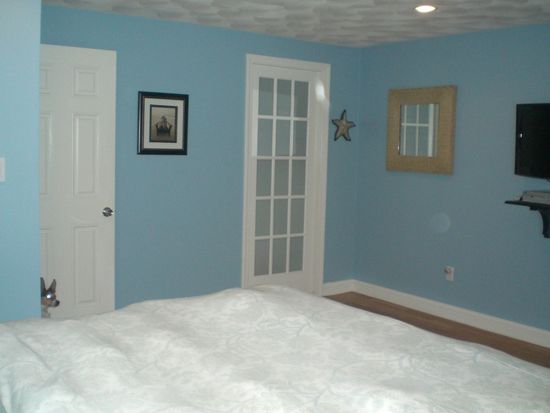
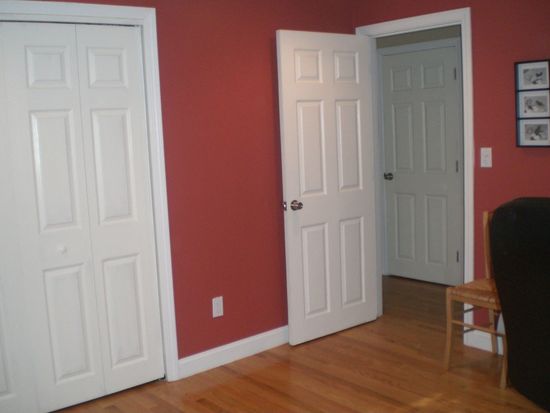
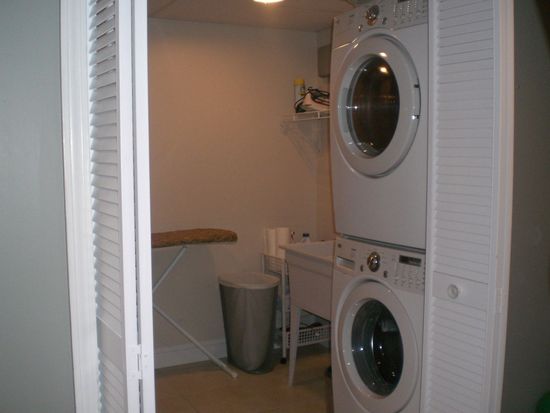
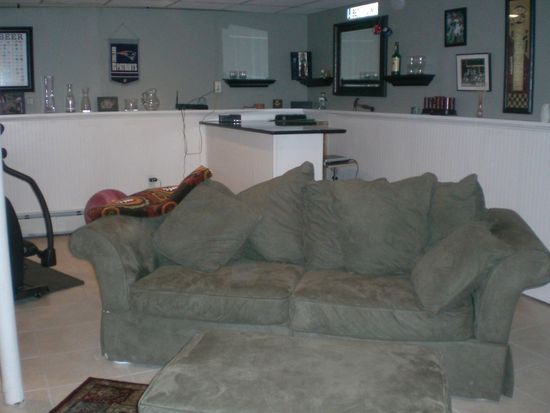
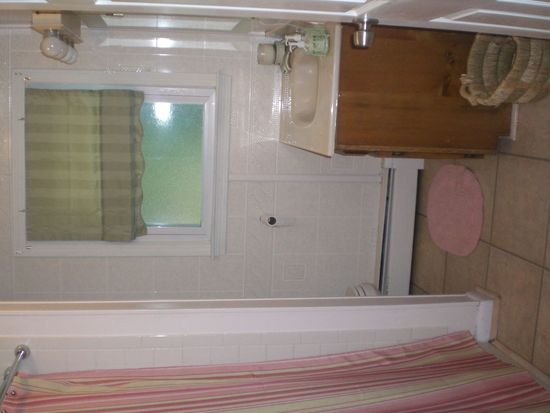
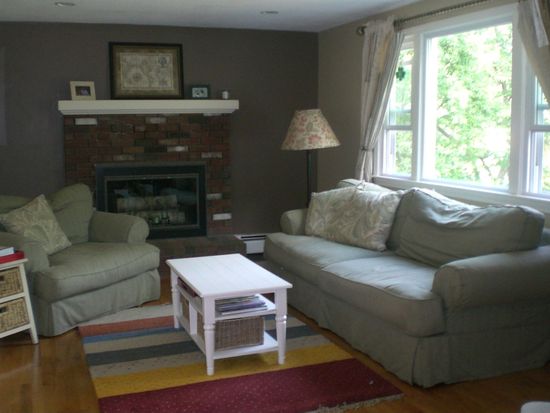

PROPERTY OVERVIEW
Type: Single Family
2 beds2 baths1,500 sqft
2 beds2 baths1,500 sqft
Facts
Built in 1976Exterior material: Vinyl Lot size: 1.05 acresBasement: Finished basement Floor size: 1,500 sqftStructure type: Split level Rooms: 6Roof type: Asphalt Stories: 2Heat type: Oil Last remodel year: 2006Cooling: Other Flooring: Hardwood, TileParking: Garage - Attached, Off street
Features
AtticLawn BarbecuePorch Ceiling FanSecurity System DeckStorage Double Pane/Storm WindowsDishwasher Fenced YardMicrowave Fireplace
Listing info
Last sold: Nov 2006 for $287,533
Other details
Units: 1
Recent residents
| Resident Name | Phone | More Info |
|---|---|---|
| Andrea E Bradley | (603) 893-6187 | |
| Oksana Bradley | (603) 893-6187 | |
| Timothy P Bradley, age 62 | (603) 893-6187 | |
| Sean Bradley | (603) 893-0197 | |
| Tim P Bradley | (603) 893-0197 | |
| Jeanne M Colarusso, age 66 | (603) 870-9164 | |
| Corinne Collings | (603) 890-1044 | |
| Louis J Currier, age 59 | (603) 890-1044 | |
| Christine M Dudley, age 62 | (603) 458-1936 | |
| Ken R Dudley, age 61 | (603) 458-1936 | |
| Faye M Fagnant, age 89 | (603) 738-5191 | |
| Jeanne M Kahn, age 67 | ||
| James P White, age 44 | (603) 893-2144 | Status: Homeowner Occupation: Craftsman/Blue Collar Education: High school graduate or higher |
Neighbors
Incidents registered in Federal Emergency Management Agency
01 Apr 2007
Unauthorized burning
Property Use: 1 or 2 family dwelling
Actions Taken: Extinguish
Actions Taken: Extinguish