30 Baldwin Hill Rd Royalston, MA 01331-9783
Visit 30 Baldwin Hill Rd in Royalston, MA, 01331-9783
This profile includes property assessor report information, real estate records and a complete residency history.
We have include the current owner’s name and phone number to help you find the right person and learn more.

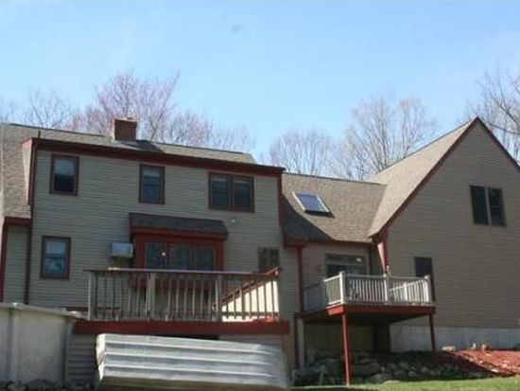
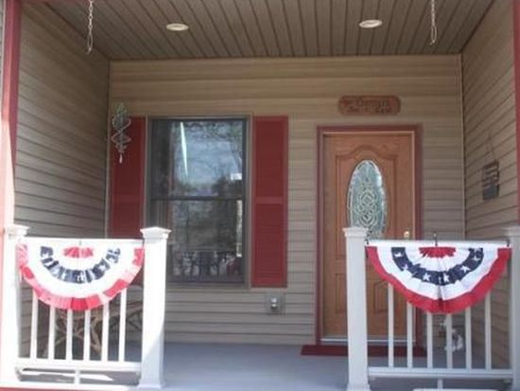

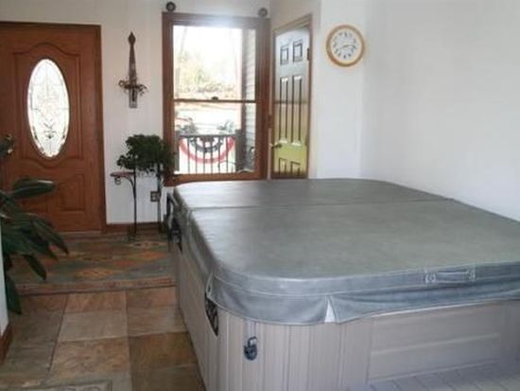
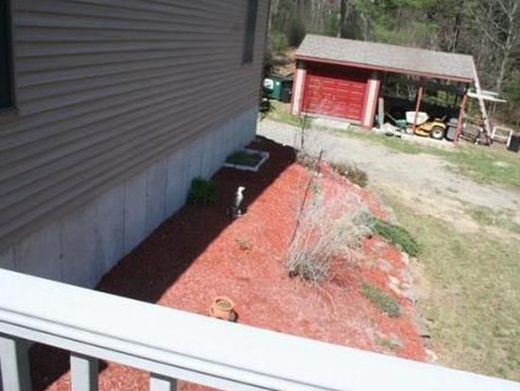
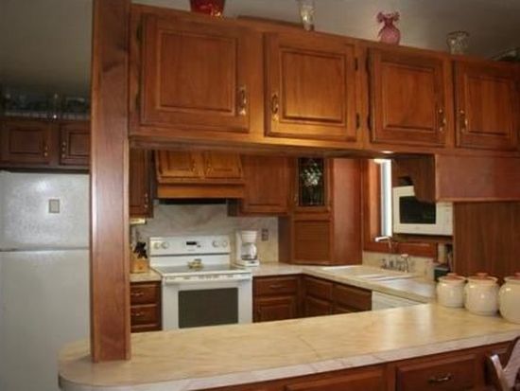
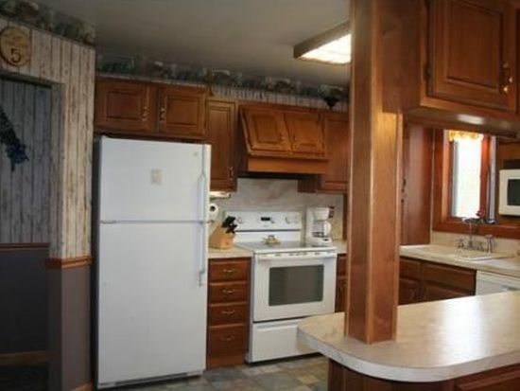


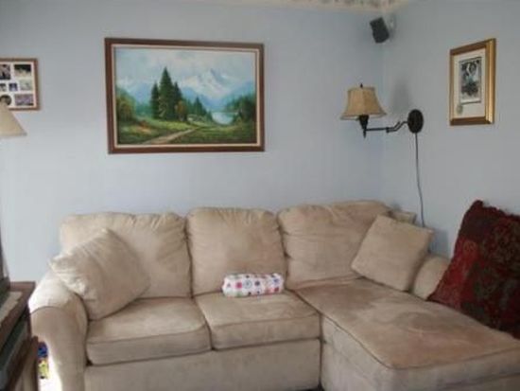
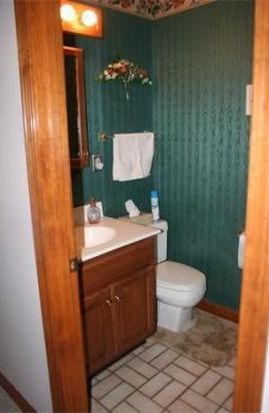
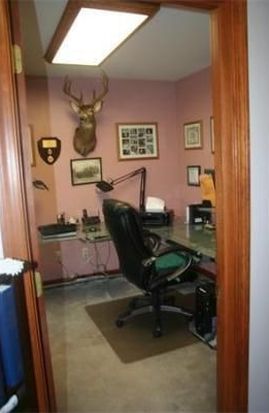
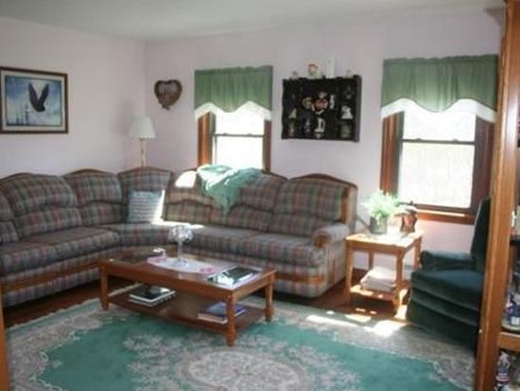
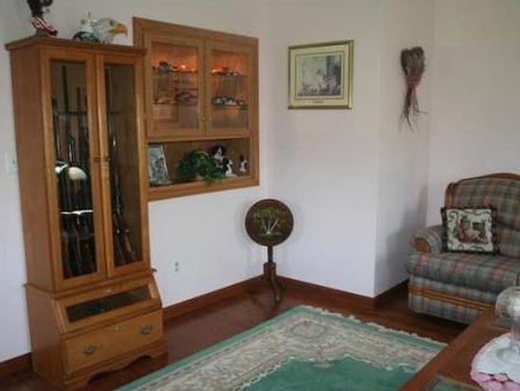


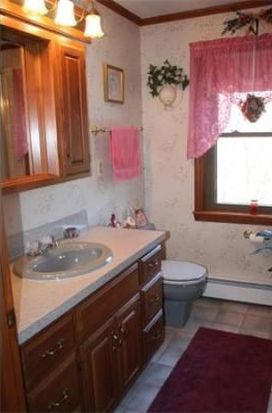
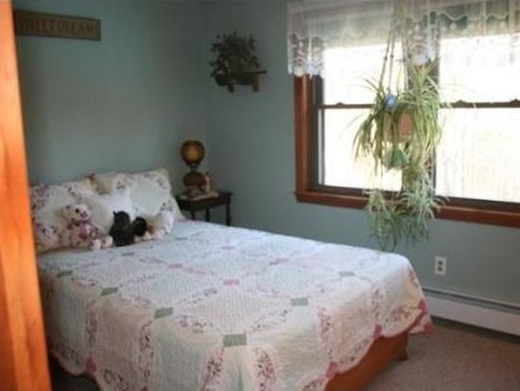
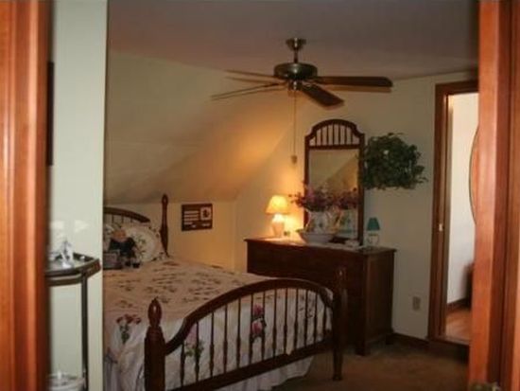
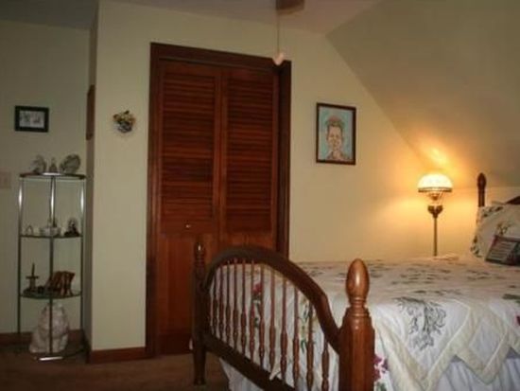


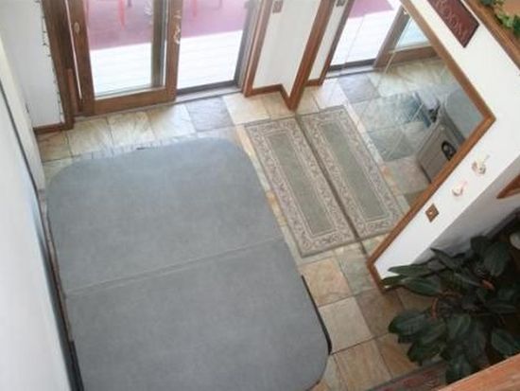
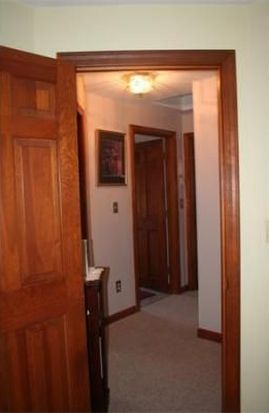
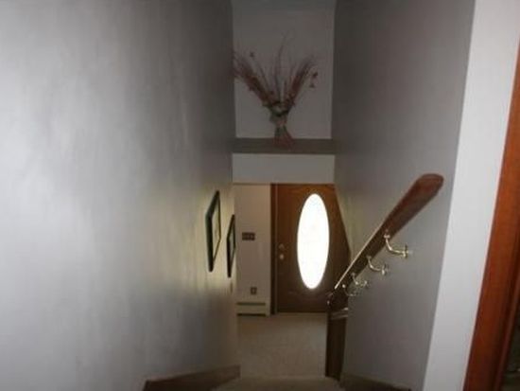
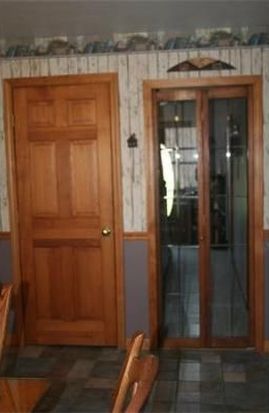


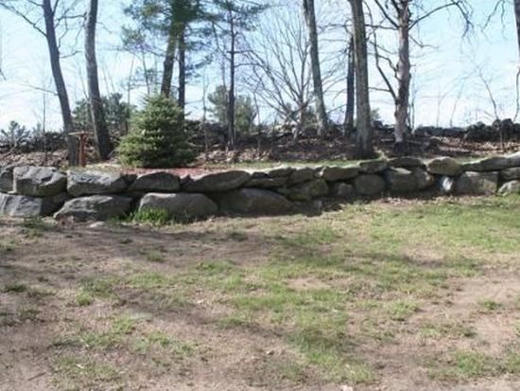
PROPERTY OVERVIEW
Type: Single Family
3 beds3 baths2,040 sqft
3 beds3 baths2,040 sqft
Facts
Built in 1988Exterior material: Vinyl Lot size: 2.59 acresStructure type: Other Floor size: 2,040 sqftRoof type: Asphalt Rooms: 8Heat type: Oil, Other Bedrooms: 3Cooling: Wall Stories: 2Parking: Garage - Attached, 6 spaces Flooring: Carpet, Hardwood, Slate, Tile, Other
Features
DeckDishwasher Hot Tub/SpaDryer PoolLaundry: In Unit Porch
Listing info
Last sold: Oct 2013 for $230,000
Recent residents
| Resident Name | Phone | More Info |
|---|---|---|
| Carol A Garner, age 67 | (978) 249-8216 | |
| Chad M Garner, age 81 | (978) 249-8216 | |
| Mary C Garner, age 48 | (978) 249-8216 |
Business records related to this address
| Organization | Phone | More Info |
|---|---|---|
| Edythe M Ambroz Aia | (413) 586-1086 | Industry: Architect |
| Jim Garner Building | Categories: Building & Home Construction |
|
| James L Garner, age 73 | (978) 895-0156 | Organization: Jim Garner Building Contractor Owner: Mr. James Garner |
Historical businesses records
| Organization | Phone | More Info |
|---|---|---|
| Jim Garner Building Contractor | (978) 249-3220 | Categories: Home Improvements, Construction & Remodeling Services, Home Builders Industry: General Contractor |
Neighbors
15 Baldwin Hill Rd
M Damhuis
M Damhuis