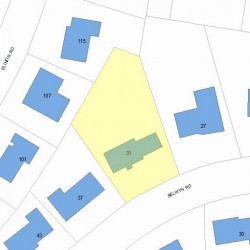31 Selwyn Rd Newton, MA 02461-2123
Visit 31 Selwyn Rd in Newton, MA, 02461-2123
This profile includes property assessor report information, real estate records and a complete residency history.
We have include the current owner’s name and phone number to help you find the right person and learn more.
Building Permits
Dec 16, 2015
Description: Install solar electric panels to be interconnected with the homes electrical system (16 panels)
- Contractor: Daniel D Fonzi
- Valuation: $1,100,000
- Fee: $220.00 paid to City of Newton, Massachusetts
- Parcel #: 81034 0019
- Permit #: 15120662
Oct 9, 2015
Description: Install solar electric panels to roof of existing home, to be interconnected with the homes electrical system. 24 panels at 6.24 kw-dc
- Contractor: Daniel D Fonzi
- Valuation: $1,500,000
- Fee: $300.00 paid to City of Newton, Massachusetts
- Parcel #: 81034 0019
- Permit #: 15100332
May 17, 2012
Description: Construct 12'x20' p.t. deck
- Contractor: Fred C Larock Jr
- Valuation: $940,000
- Fee: $174.84 paid to City of Newton, Massachusetts
- Parcel #: 81034 0019
- Permit #: 12050417
Dec 7, 2011
Description: Excavation, foundation for new modular home and attached garage
- Contractor: Fred C Larock Jr
- Valuation: $34,500,000
- Fee: $6,417.00 paid to City of Newton, Massachusetts
- Parcel #: 81034 0019
- Permit #: 11110541
Oct 31, 2011
Description: Demo existing house
- Contractor: Fred C Larock Jr
- Fee: $15.50 paid to City of Newton, Massachusetts
- Parcel #: 81034 0019
- Permit #: 11100917
PROPERTY OVERVIEW
Type: Single Family
4 beds4 baths6,709 sqft
4 beds4 baths6,709 sqft
Facts
Built in 2012Roof type: Gable Property use: Single FamilyRoof material: Asphalt Shingl Lot size: 15,593 sqftHeat type: Forced Air-Duc Effective area: 5,869 sqftFuel type: Other Gross building area: 6,709 sqftAir conditioning: Central Building type: ResidentialFireplaces: 1 Rooms: 10Frontage: 80 feet Bedrooms: 4Unfinished attic area: 840 sqft Stories: 2Basement area: 1,280 sqft Exterior condition: ExcellentPorch area: 35 sqft Exterior walls: Vinyl SidingDeck area: 256 sqft Trim: NoneAttached garage area: 400 sqft Foundation type: Concrete
Features
Kitchen quality: GoodBath quality: Above Average
Recent residents
| Resident Name | Phone | More Info |
|---|---|---|
| Andrew C Sam | Status: Last owner (from Mar 17, 2011 to now) |
|
| Christina M Sam | Status: Last owner (from Mar 17, 2011 to now) |
|
| Rosalyn M Schwartz, age 101 | (617) 332-5791 | Status: Previous owner (from Mar 14, 2006 to Mar 17, 2011) |
| Carole A Schwartz, age 72 | (617) 332-5791 | |
| Dani Schwartz | (617) 332-5791 | |
| Danl Schwartz | (617) 332-5791 | |
| Rachael B Schwartz, age 42 | (617) 332-5791 | |
| ROSALYN M SCHWARTZ 2006 REVOCABLE TRUST | Status: Previous owner (from Mar 14, 2006 to Mar 17, 2011) |
Neighbors
Real estate transaction history
| Date | Event | Price | Source | Agents |
|---|---|---|---|---|
| 03/17/2011 | Sold | $517,000 | Public records |
Assessment history
| Year | Tax | Assessment | Market |
|---|---|---|---|
| 2016 | $1,310,900.00 | ||
| 2015 | $1,225,100.00 | ||
| 2014 | $1,156,400.00 | ||
| 2013 | $485,200.00 | ||
| 2012 | $485,200.00 | ||
| 2011 | $481,500.00 | ||
| 2010 | $491,300.00 | ||
| 2009 | $501,300.00 | ||
| 2008 | $501,300.00 | ||
| 2007 | $503,600.00 | ||
| 2006 | $488,900.00 | ||
| 2005 | $465,600.00 | ||
| 2004 | $420,700.00 | ||
| 2003 | $375,600.00 | ||
| 2002 | $375,600.00 | ||
| 2001 | $315,300.00 | ||
| 2000 | $287,900.00 | ||
| 1999 | $262,000.00 | ||
| 1998 | $239,800.00 | ||
| 1997 | $226,200.00 | ||
| 1996 | $215,400.00 | ||
| 1995 | $203,000.00 | ||
| 1994 | $201,000.00 | ||
| 1993 | $201,000.00 | ||
| 1992 | $207,600.00 |



