33 Shelter Cove Rd Milford, CT 06460-6548
Visit 33 Shelter Cove Rd in Milford, CT, 06460-6548
This profile includes property assessor report information, real estate records and a complete residency history.
We have include the current owner’s name and phone number to help you find the right person and learn more.

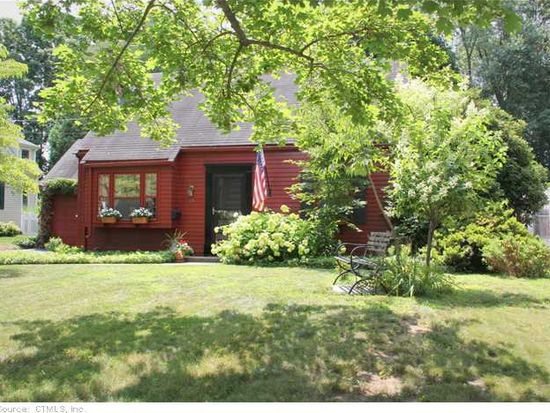
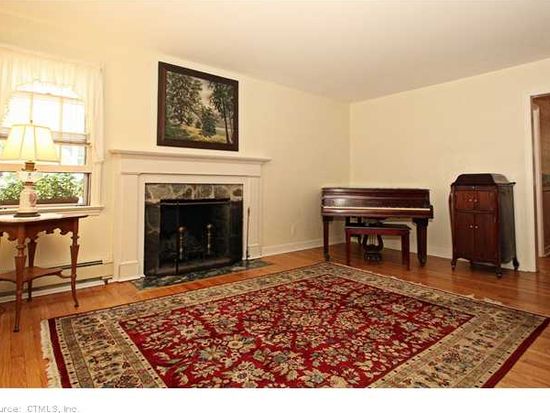

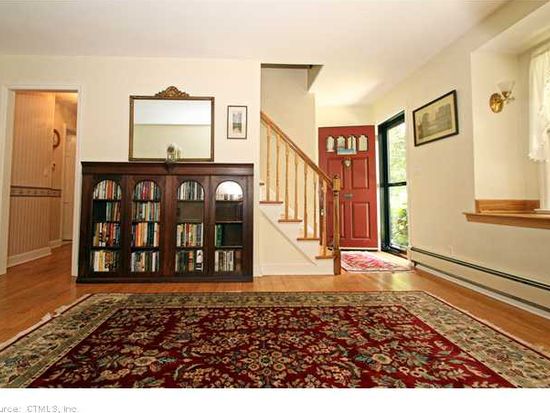
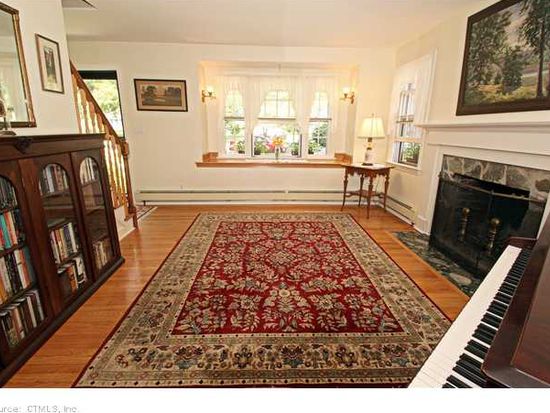

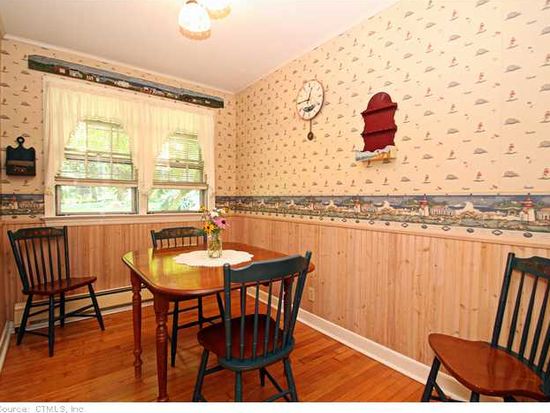
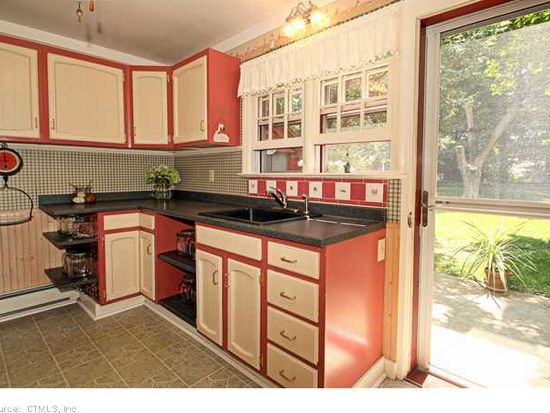

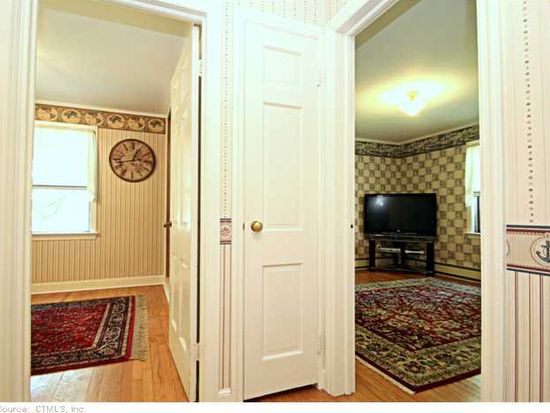
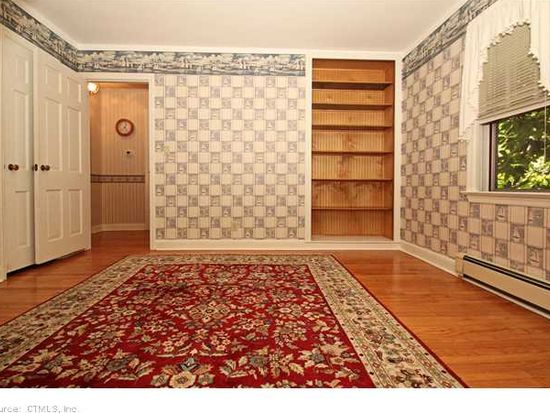

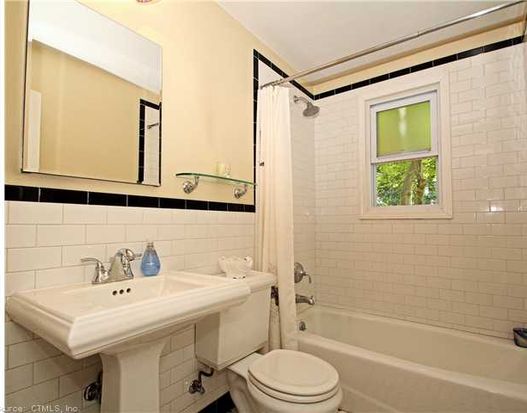
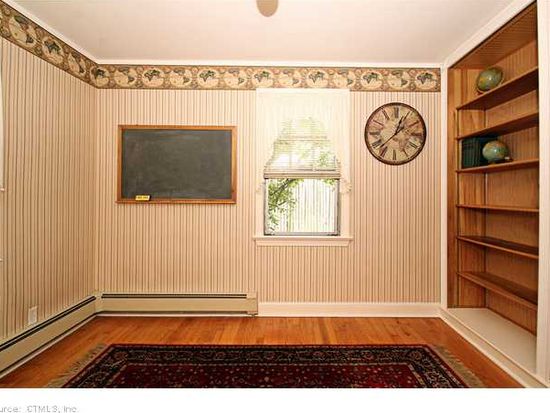

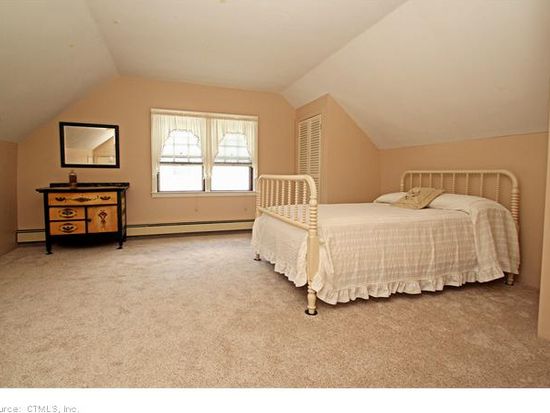
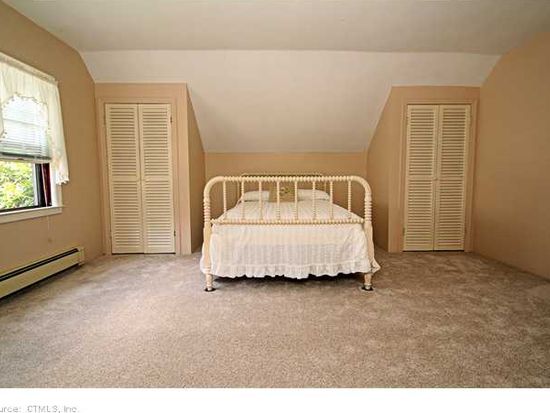

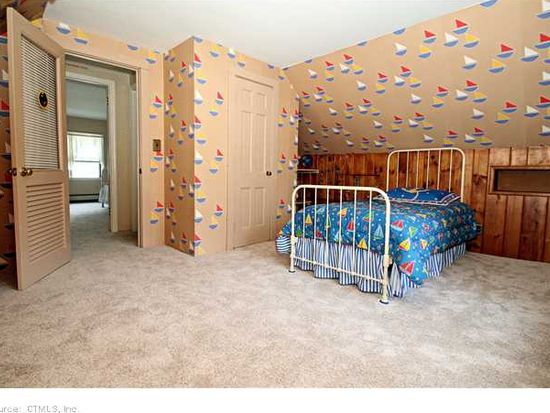


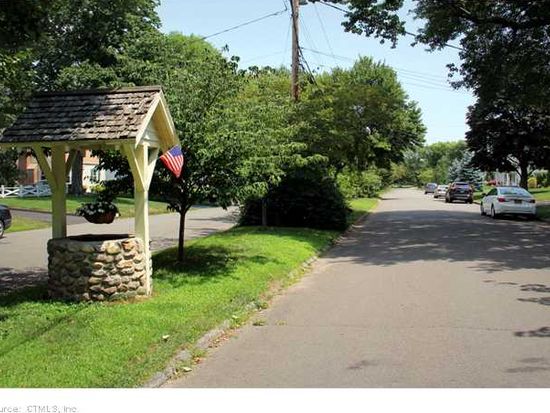
PROPERTY OVERVIEW
Type: Single Family
4 beds1 bathLot: 10,019 sqft
4 beds1 bathLot: 10,019 sqft
Facts
Built in 1941Style: Cape Cod Lot size: 10,019 sqftExterior walls: Wood Siding Building: 1Structure type: Cape cod Rooms: 7Roof type: Asphalt Bedrooms: 4Heat type: Hot Water Stories: 1 storyCooling: None Flooring: Carpet, Hardwood, TileParking: Garage - Attached Exterior material: Wood
Listing info
Last sold: Dec 1990 for $172,800
Recent residents
| Resident Name | Phone | More Info |
|---|---|---|
| Alice A Ahounou | Status: Renter |
|
| Judith Lamberti, age 76 | (203) 877-0447 | Status: Homeowner Occupation: Medical Professional Education: Associate degree or higher |
| Victor A Lamberti, age 38 | (203) 877-0447 | Status: Homeowner Education: Graduate or professional degree |
Neighbors
Real estate transaction history
| Date | Event | Price | Source | Agents |
|---|---|---|---|---|
| 12/18/1990 | Sold | $172,800 | Public records |
Assessment history
| Year | Tax | Assessment | Market |
|---|---|---|---|
| 2014 | $6,736 | $247,450 | N/A |