34 Bates Rd Arlington, MA 02474-6817
Visit 34 Bates Rd in Arlington, MA, 02474-6817
This profile includes property assessor report information, real estate records and a complete residency history.
We have include the current owner’s name and phone number to help you find the right person and learn more.
Building Permits
Nov 17, 2010
Description: Water heater
- Contractor: Addario Incorporated
- Valuation: $80,000
- Fee: $50.00 paid to Town of Arlington, Massachusetts
- Client: Brothers
- Permit #: G2010-571
Nov 17, 2010
Description: Water heater
- Contractor: Addario Incorporated
- Client: Brothers
- Permit #: P2010-890
Feb 19, 2010
Description: Certificate of approval
- Contractor: Kevin M Emery
- Fee: $50.00 paid to Town of Arlington, Massachusetts
- Client: Emery Kevin M
- Permit #: C2010-40
Nov 6, 2009
Description: See permit
- Valuation: $2,300,000
- Fee: $460.00 paid to Town of Arlington, Massachusetts
- Client: Kevin Emery
- Permit #: B2009-1125
Nov 4, 2009
Description: See permit
- Contractor: C.G. Electric, Inc
- Valuation: $650,000
- Fee: $195.00 paid to Town of Arlington, Massachusetts
- Client: Emory Homes
- Permit #: E2009-1012
Oct 16, 2009
Description: Kitchen, baths
- Contractor: Sakel Mechanical Plumbing & Heating
- Valuation: $1,000,000
- Fee: $300.00 paid to Town of Arlington, Massachusetts
- Client: Cantave Marie
- Permit #: P2009-583
Oct 16, 2009
Description: Range, furnace dryer
- Contractor: Sakel Mechanical Plumbing & Heating
- Valuation: $150,000
- Fee: $51.00 paid to Town of Arlington, Massachusetts
- Client: Cantave Marie
- Permit #: G2009-657
Sep 17, 2009
Description: Kitchen & 2 bathroom renovations
- Contractor: Kevin M Emery
- Valuation: $2,300,000
- Fee: $460.00 paid to Town of Arlington, Massachusetts
- Client: Cantave Marie
- Permit #: B2009-862
Sep 17, 2003
Description: Go over one layed
- Contractor: R.P. Farina Roofing Co., Inc.
- Valuation: $250,000
- Fee: $36.00 paid to Town of Arlington, Massachusetts
- Client: Robin Burr
- Permit #: B2003-784
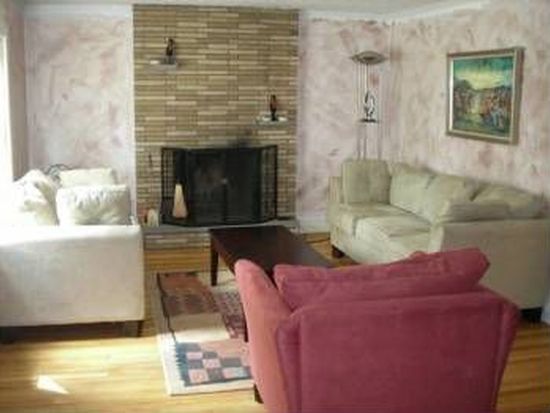
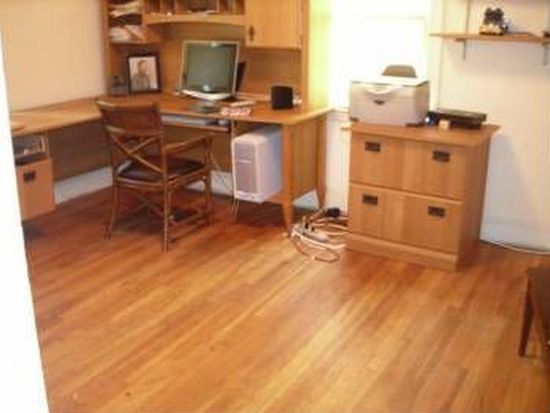
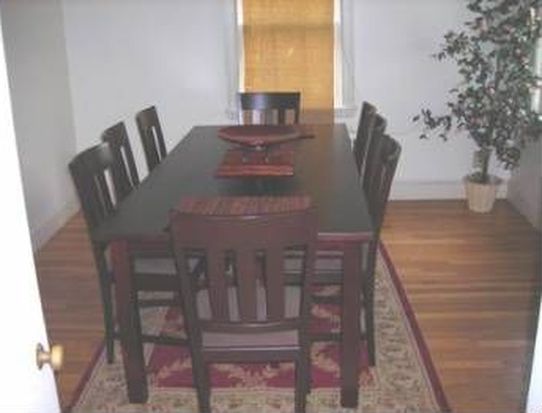

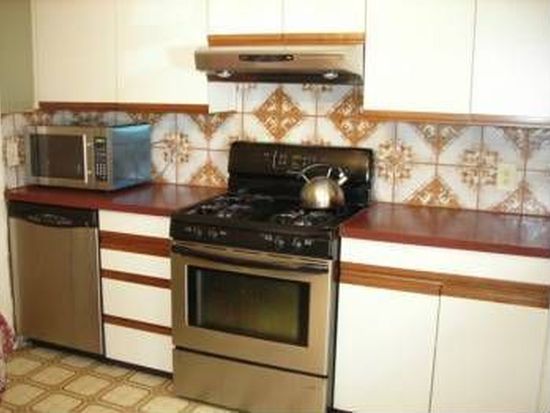

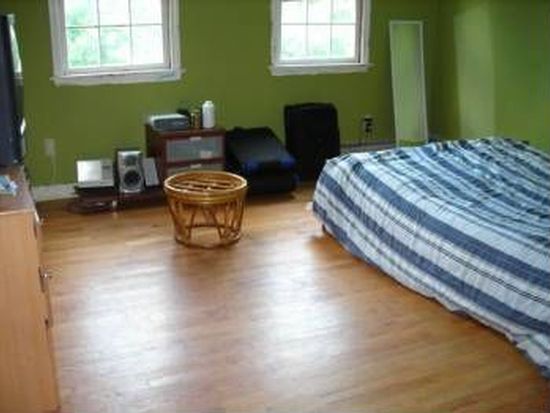

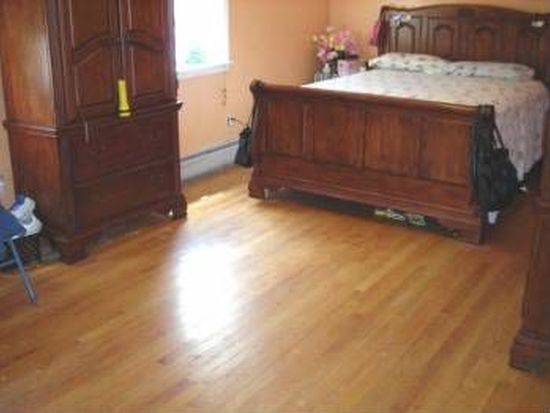
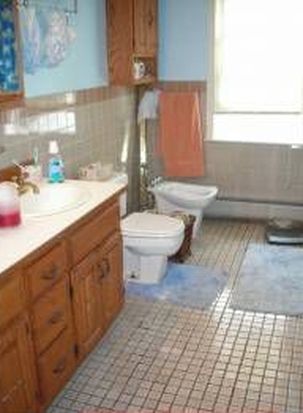
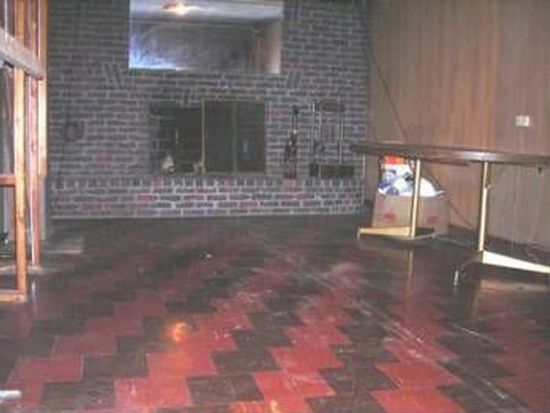
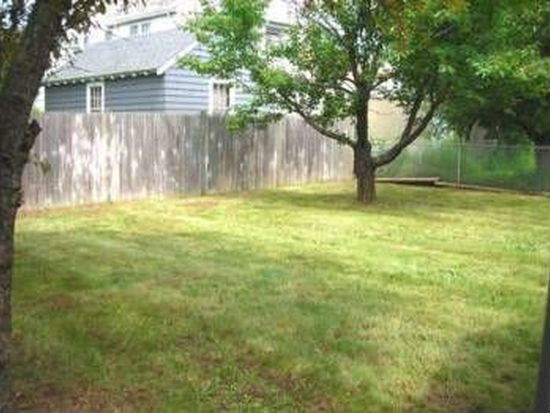
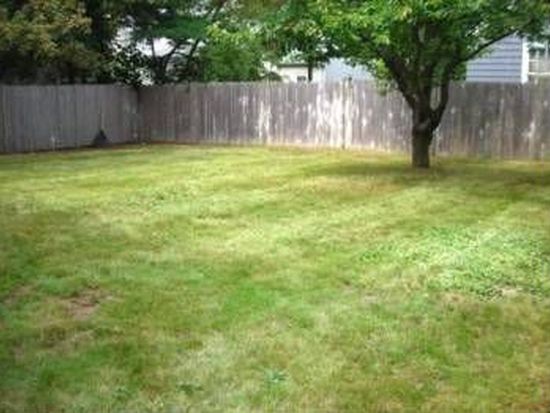

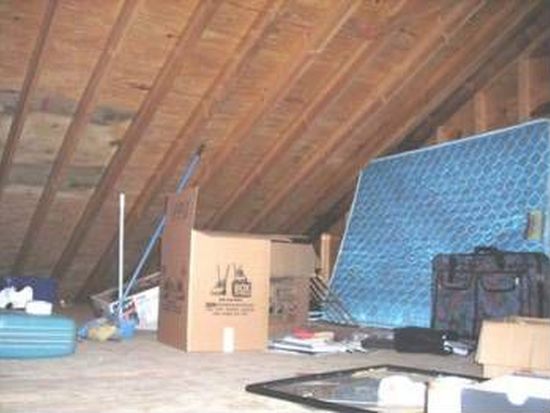
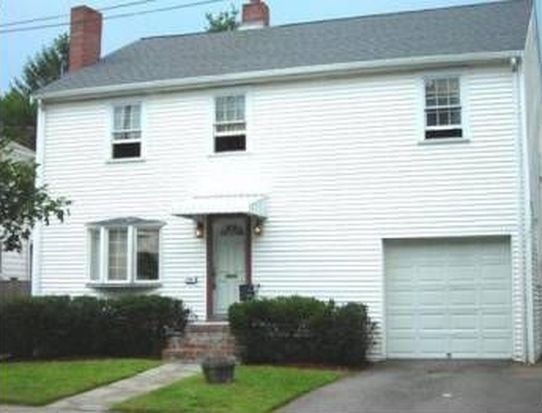
PROPERTY OVERVIEW
Type: Single Family
4 beds2.5 baths2,302 sqft
4 beds2.5 baths2,302 sqft
Facts
Built in 1949Last remodel year: 1967 Lot size: 5,000 sqftExterior material: Vinyl Floor size: 2,302 sqftExterior walls: Siding (Alum/Vinyl) Construction: FrameBasement: Unfinished Basement Rooms: 8Structure type: Colonial Bedrooms: 4Roof type: Asphalt Bathrooms: 2.5Heat type: Hot Water Stories: 2 story with basementParking: Attached Garage
Features
Fireplace
Listing info
Last sold: Feb 2010 for $636,000
Recent residents
| Resident Name | Phone | More Info |
|---|---|---|
| Amy C Brother | (781) 777-1195 | |
| William E Brother, age 50 | (781) 777-1195 | Status: Homeowner Education: Associate degree or higher |
| Christine Burr | (781) 648-4469 | Status: Homeowner Occupation: Production Occupations Education: Associate degree or higher Email: |
| Robin C Burr, age 73 | (781) 648-4469 | Status: Homeowner Occupation: Production Occupations Education: Associate degree or higher |
| Rodman C Burr, age 73 | (781) 648-4469 | Status: Homeowner Occupation: Production Occupations Education: Associate degree or higher |
| Josiane Cantave, age 48 | ||
| Marie E Cantave | (781) 316-1818 | |
| Jasiane Cantaze | (781) 777-1550 | |
| R M Chilenskas | (781) 643-5331 | |
| Kevin Emery | Status: Homeowner |
Neighbors
25 Bates Rd
L J Nastasi
L J Nastasi
Real estate transaction history
| Date | Event | Price | Source | Agents |
|---|---|---|---|---|
| 02/25/2010 | Sold | $636,000 | Public records | |
| 09/22/2009 | Sold | $350,000 | Public records | |
| 11/07/2003 | Sold | $499,000 | Public records |
Assessment history
| Year | Tax | Assessment | Market |
|---|---|---|---|
| 2014 | $8,988 | $651,800 | N/A |
Incidents registered in Federal Emergency Management Agency
22 Nov 2003
Oil or other combustible liquid spill
Property Use: 1 or 2 family dwelling
Actions Taken: Investigate
Actions Taken: Investigate