34 Bridle Ridge Dr North Grafton, MA 01536-2221
Visit 34 Bridle Ridge Dr in North Grafton, MA, 01536-2221
This profile includes property assessor report information, real estate records and a complete residency history.
We have include the current owner’s name and phone number to help you find the right person and learn more.


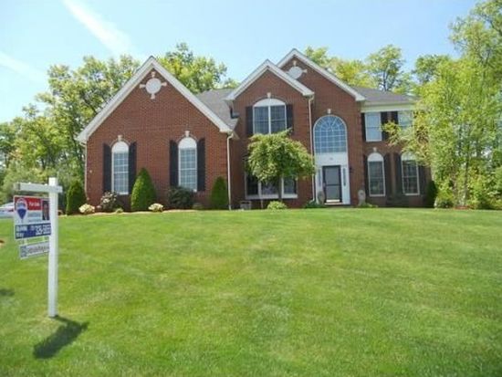
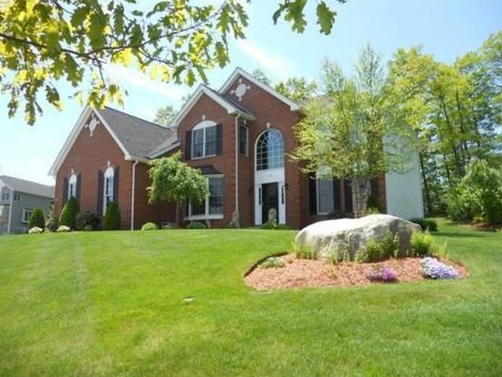


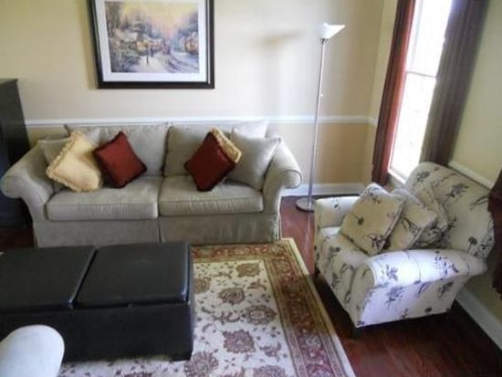
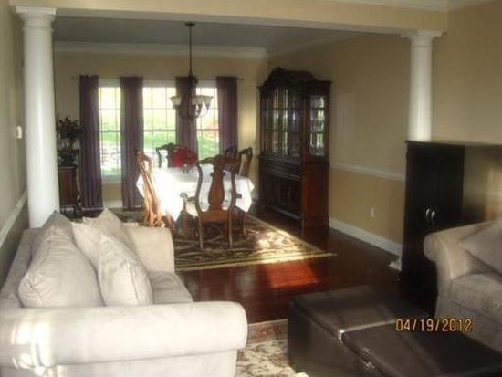

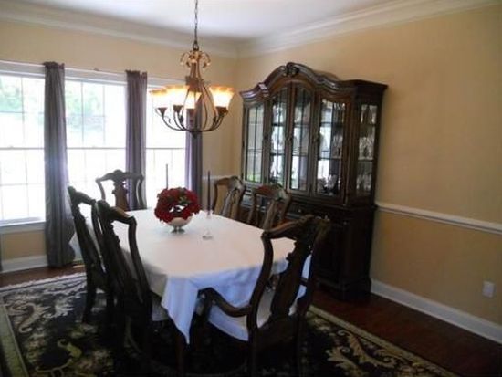
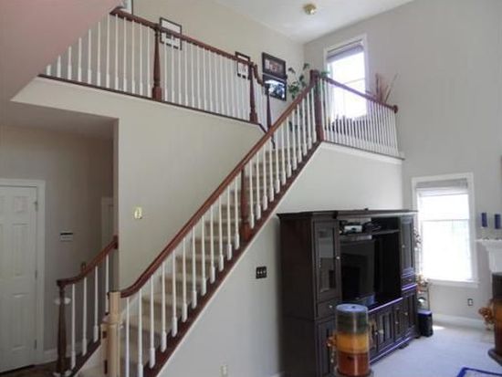

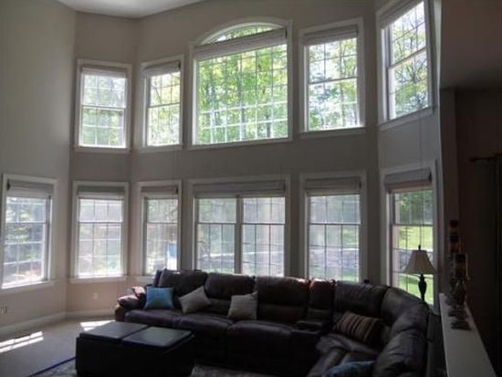
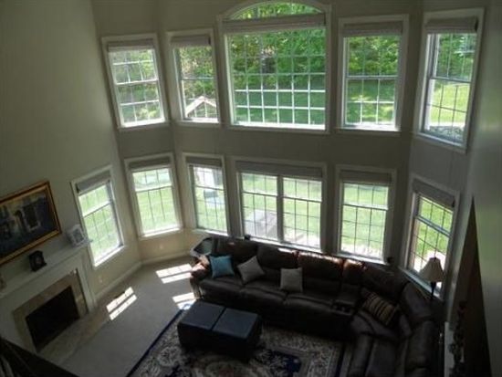
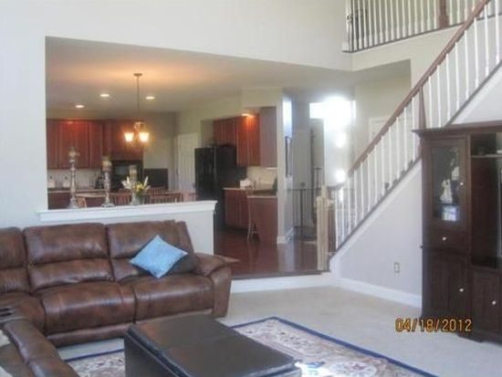

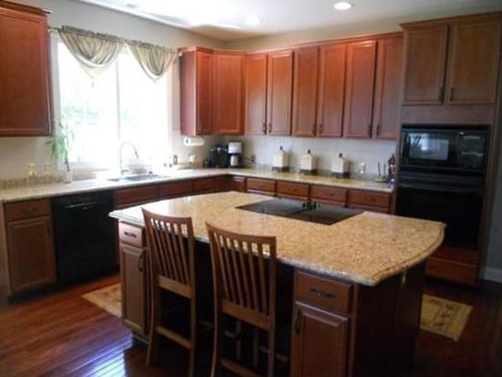
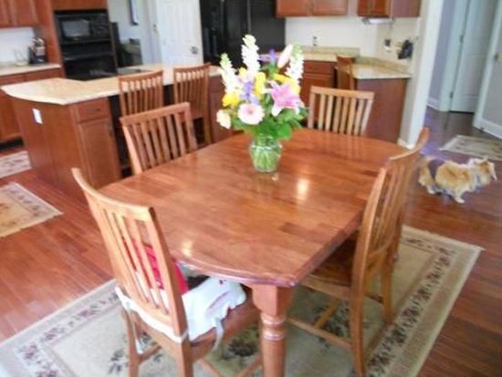

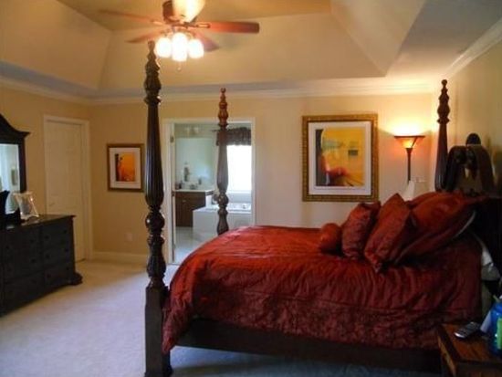
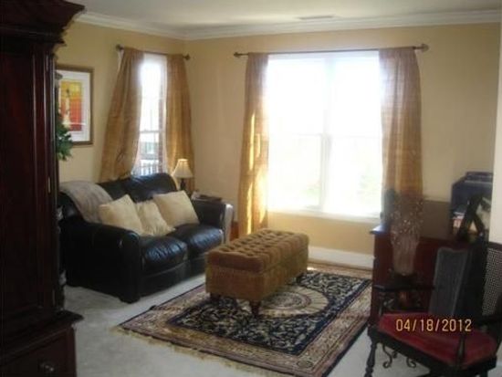

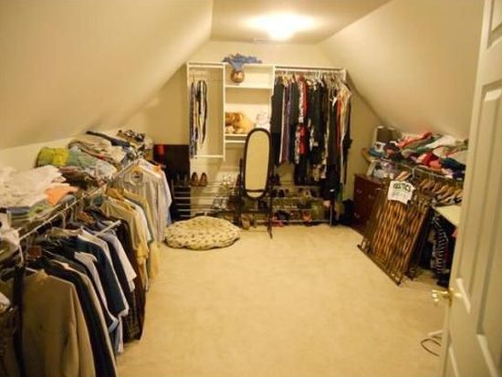
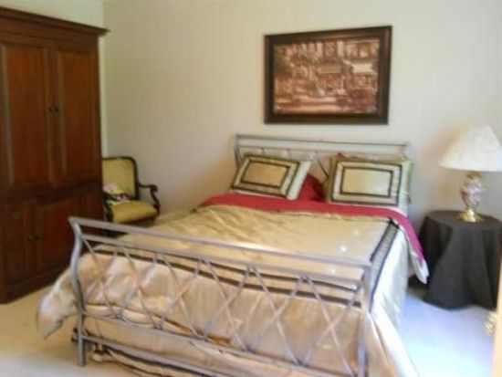

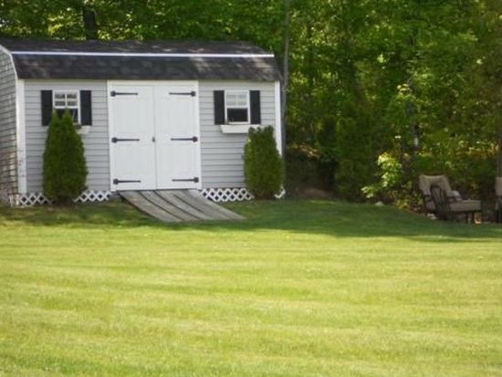
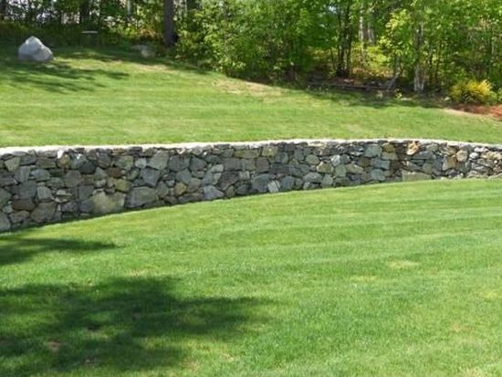

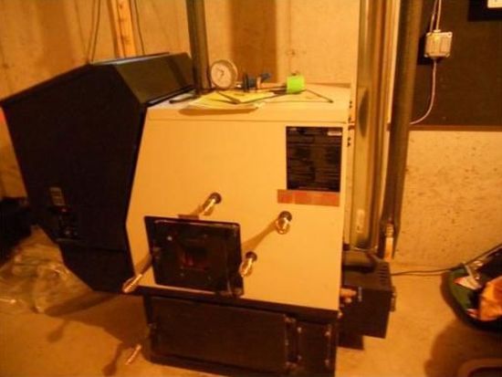
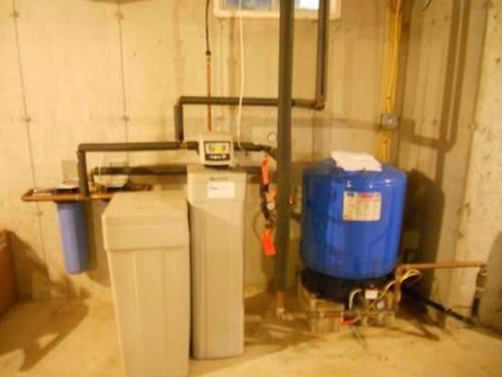
PROPERTY OVERVIEW
Type: Single Family
4 beds3 baths3,559 sqft
4 beds3 baths3,559 sqft
Facts
Built in 2004Stories: 2 Lot size: 1.09 acresExterior material: Metal Floor size: 3,559 sqftStructure type: Colonial Rooms: 10Heat type: Forced air Bedrooms: 4Parking: Garage - Attached Bathrooms: 3
Features
Fireplace
Listing info
Last sold: Jun 2012 for $605,000
Recent residents
| Resident Name | Phone | More Info |
|---|---|---|
| Marlene Brandt | (508) 887-8770 | |
| Jerome W Cox, age 52 | (508) 839-9959 | |
| Mary V Cox, age 46 | (508) 839-9959 | Status: Renter |
| Merlene J Ingraham | ||
| Mariya Ivshin, age 50 | (508) 887-5362 | Occupation: Clerical/White Collar |
| Vlad Ivshin, age 48 | (508) 461-9435 | Occupation: Clerical/White Collar |
Historical businesses records
| Organization | Phone | More Info |
|---|---|---|
| Commonwealth Property Mgmt | Industry: Management Services |
|
| Cox Property Management | Industry: Management Services |