35 College Ln Dartmouth, MA 02747-1022
Visit 35 College Ln in Dartmouth, MA, 02747-1022
This profile includes property assessor report information, real estate records and a complete residency history.
We have include the current owner’s name and phone number to help you find the right person and learn more.


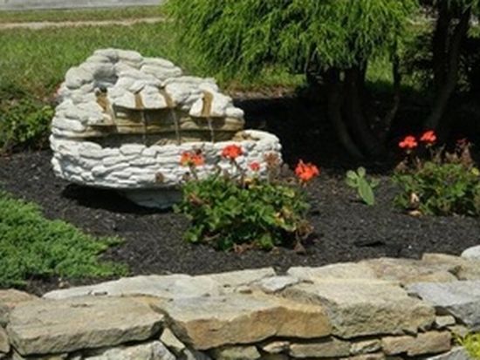
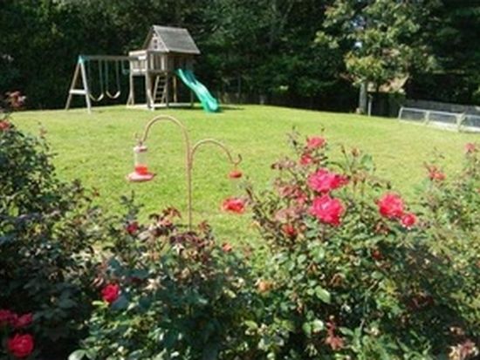

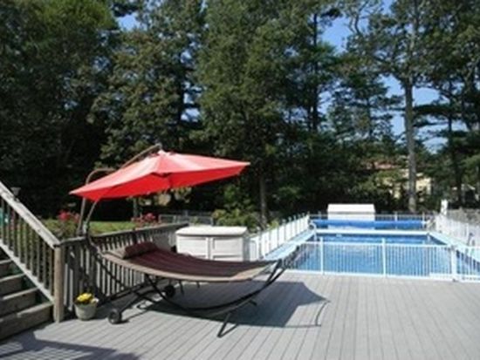
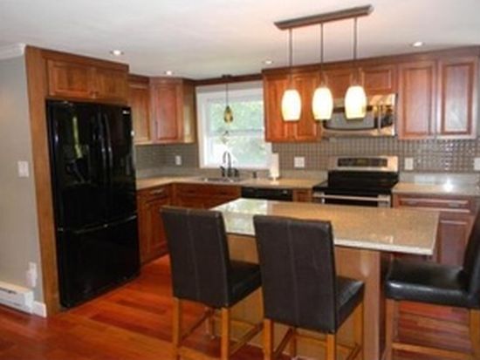
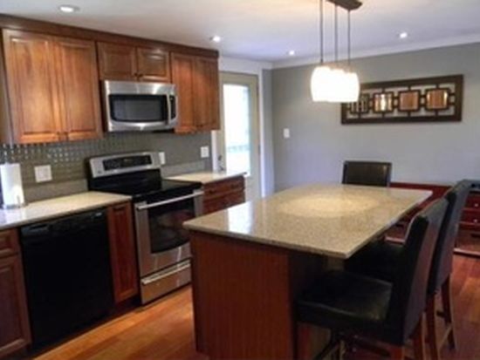
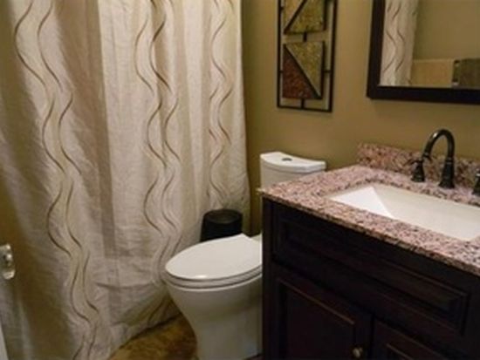



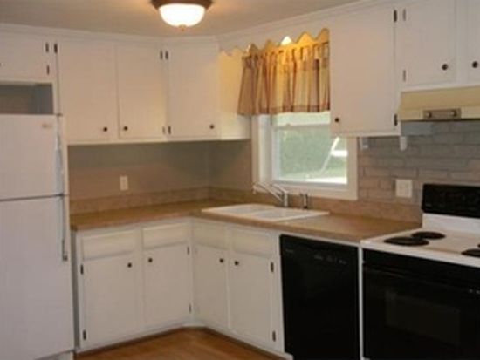
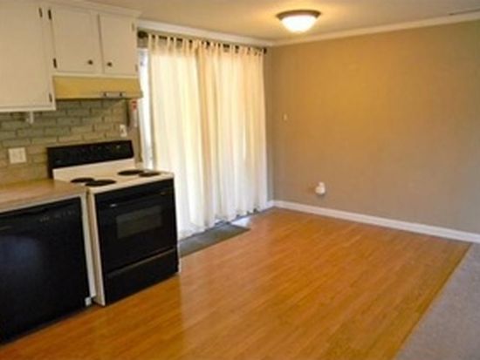

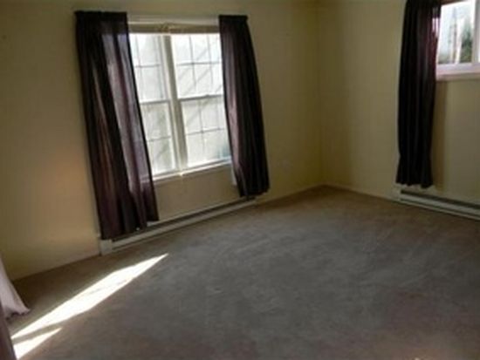

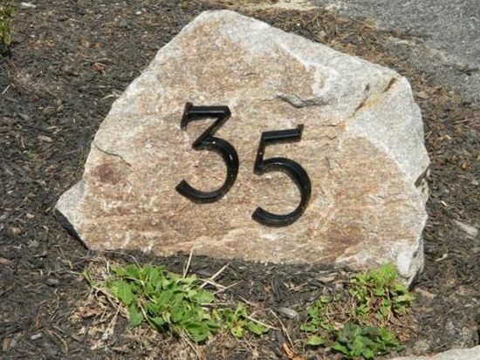
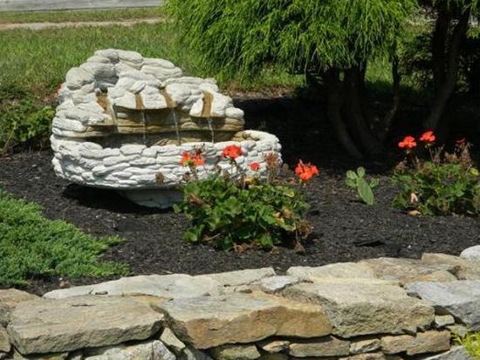
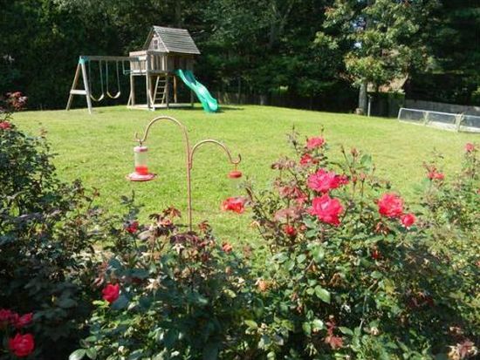
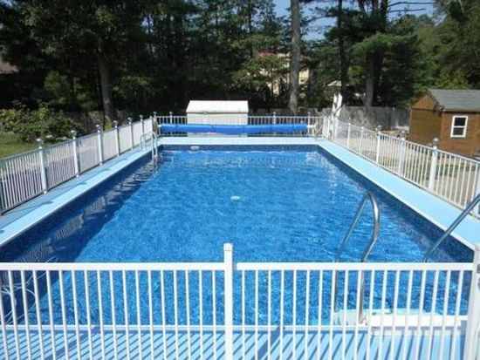


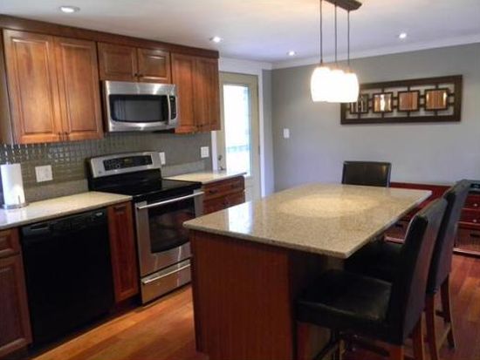
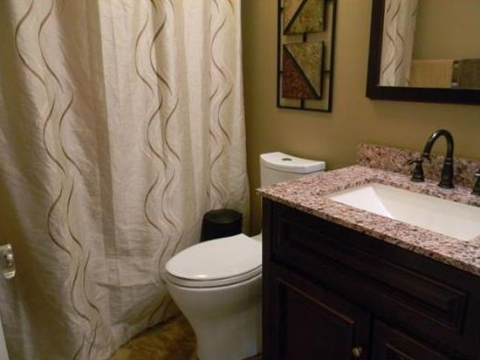
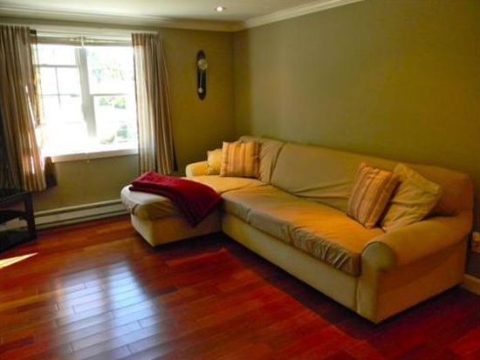
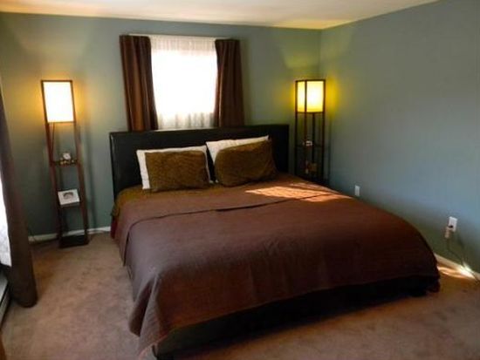


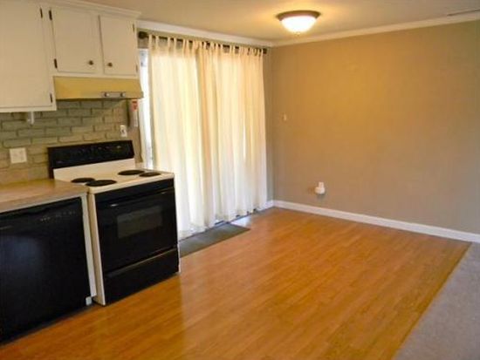
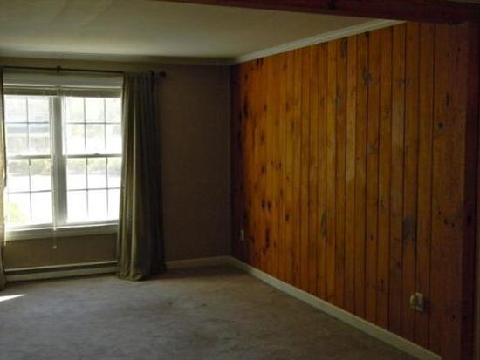
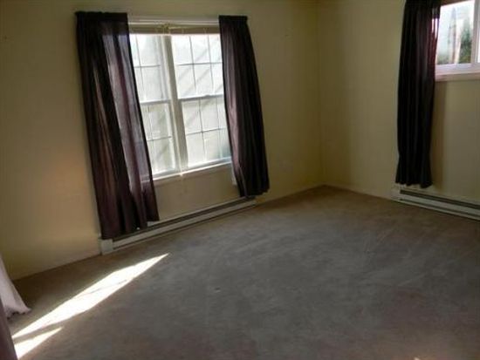
PROPERTY OVERVIEW
Type: Multi Family
4 beds2 baths1,728 sqft
4 beds2 baths1,728 sqft
Facts
Built in 1973Stories: 2 Lot size: 0.46 acresExterior material: Other Floor size: 1,728 sqftRoof type: Asphalt Rooms: 8Heat type: Baseboard Bedrooms: 4
Listing info
Last sold: Dec 2013 for $300,000
Recent residents
| Resident Name | Phone | More Info |
|---|---|---|
| S Aubertine | (774) 628-9199 | |
| Suzy F Aubertine, age 56 | (774) 628-9199 | |
| Louis Beaulieu | (774) 202-3262 | |
| Jodi A Bonds, age 53 | (508) 991-6632 | |
| Jodi A Correia, age 53 | (508) 991-6632 | Status: Homeowner Occupation: Sales Occupations Education: Associate degree or higher |
| Jodiann Correia, age 53 | (508) 991-6632 | Status: Homeowner Occupation: Homemaker Education: Graduate or professional degree |
| Jorge M Correia | (508) 991-6632 | |
| Mario H Correia, age 52 | (508) 991-6632 | Status: Homeowner Occupation: Sales Occupations Education: Associate degree or higher |
| Melissa A Correia, age 50 | (508) 991-6632 | |
| Emily A Edgcomb, age 44 | (508) 996-0548 | |
| Gregory C Edgcomb, age 47 | (508) 996-0548 | Status: Renter Occupation: Sales Occupations Education: High school graduate or higher |
| Katie M Edgcomb, age 43 | (508) 996-0548 | |
| Scott Kenneth Monteiro | ||
| Kathleen Saulnier, age 71 | Status: Renter Occupation: Executive, Administrative, and Managerial Occupations Education: Bachelor's degree or higher |
|
| Katie M Saulnier, age 43 | Status: Renter Occupation: Executive, Administrative, and Managerial Occupations Education: Bachelor's degree or higher |