35 Milner St Waltham, MA 02451-2123
Visit 35 Milner St in Waltham, MA, 02451-2123
This profile includes property assessor report information, real estate records and a complete residency history.
We have include the current owner’s name and phone number to help you find the right person and learn more.
Building Permits
Jul 12, 2016
Description: Strip & re-roof
- Fee: $60.00 paid to City of Waltham, Massachusetts
- Client: Swails, Scott Thomas & Corryne
- Parcel #: R 022 030 0025
- Permit #: P201740073
Jun 10, 2016
Description: Installation of 7'x8' shed
- Fee: $24.00 paid to City of Waltham, Massachusetts
- Client: Swails, Scott Thomas & Corryne
- Parcel #: R022 030 0025
- Permit #: P201642596
Mar 18, 2014
Description: Remove section of wall between kitchen and living room and add lvl
- Fee: $12.00 paid to City of Waltham, Massachusetts
- Client: Swails, Scott Thomas & Corryne
- Parcel #: R022 030 0025
- Permit #: P201440907

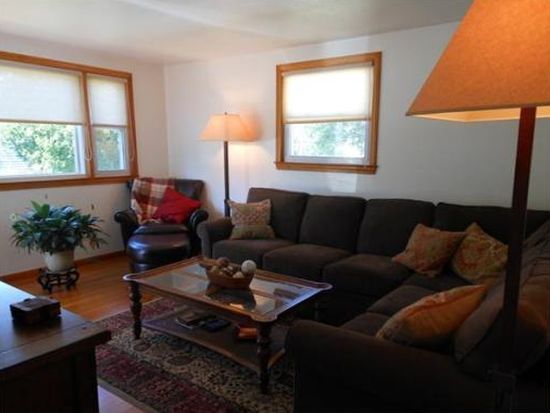
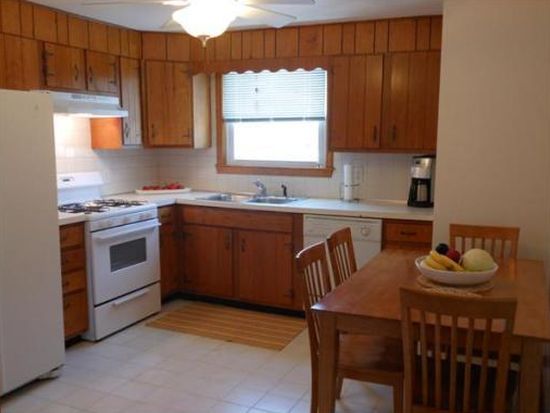
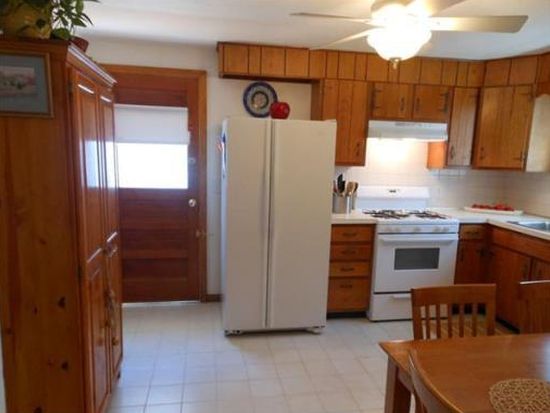

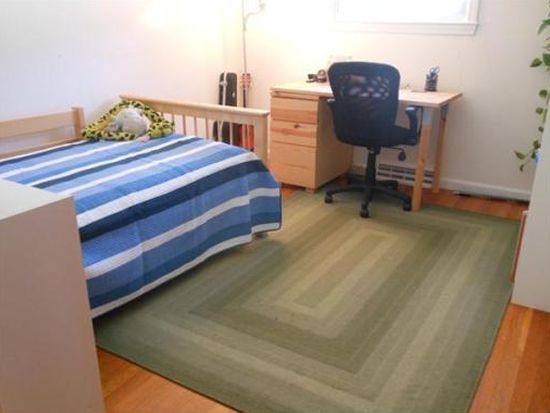
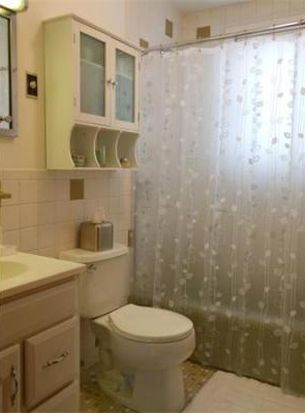

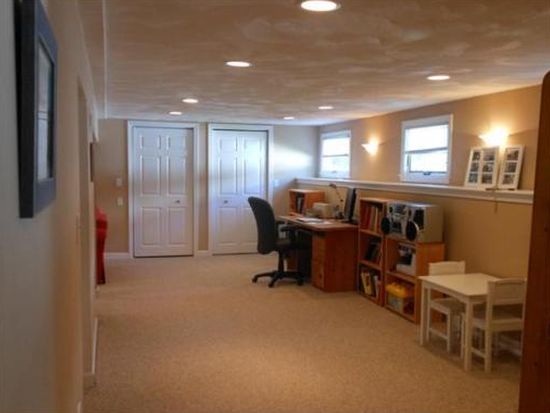
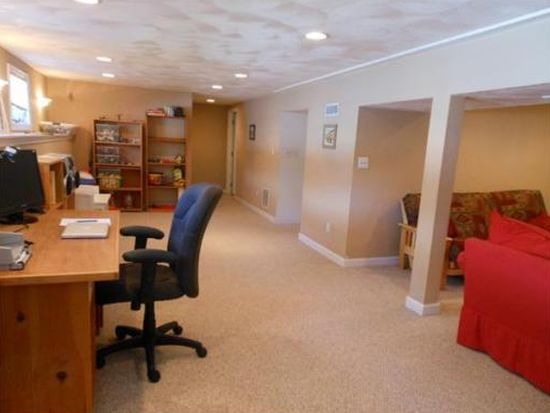

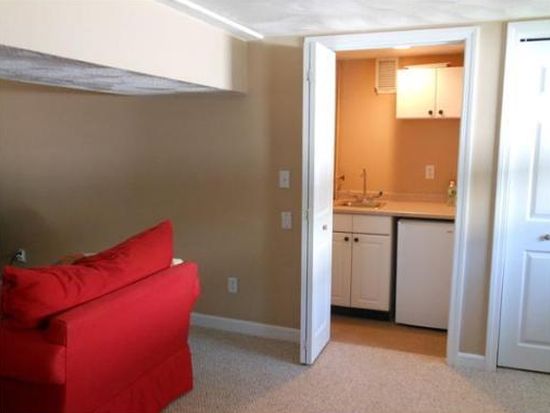
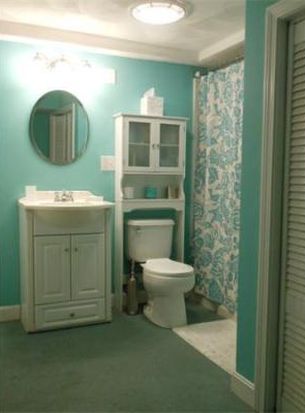

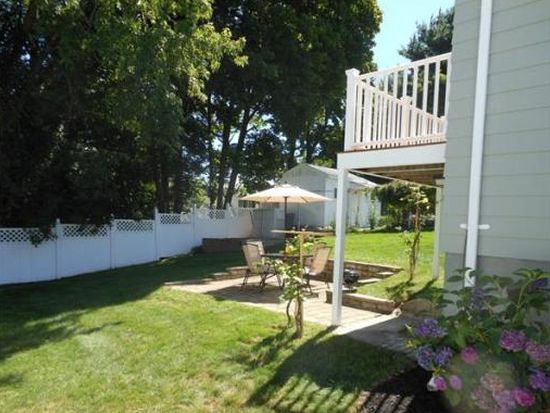
PROPERTY OVERVIEW
Type: Single Family
3 beds2 bathsLot: 5,500 sqft
3 beds2 bathsLot: 5,500 sqft
Facts
Built in 1971Exterior material: Wood Lot size: 5,500 sqftExterior walls: Wood Siding Construction: FrameStyle: Ranch/Rambler Rooms: 5Basement: Basement (not specified) Bedrooms: 3Roof type: Asphalt Bathrooms: 2Heat type: Forced air unit Stories: 1 story with basement
Features
A/C
Listing info
Last sold: Sep 2013 for $400,000
Other details
Units: 1
Recent residents
| Resident Name | Phone | More Info |
|---|---|---|
| Alexis Chiasson | (781) 899-8805 | |
| Marie Chiasson, age 109 | (781) 899-8805 | |
| Hauswirth Fletch | ||
| Hauswirth J Hauswirth, age 59 | ||
| Jack F Hauswirth, age 59 | ||
| Janet F Hauswirth, age 59 | Status: Homeowner Occupation: Machine Operators, Assemblers, and Inspectors Occupations |
|
| John Hauswirth | Status: Homeowner Occupation: Machine Operators, Assemblers, and Inspectors Occupations |
|
| Dogan Ornek, age 59 | (781) 209-8245 | |
| Don Ornek | (781) 209-8245 | |
| Juliana Ornek | (781) 209-8245 | |
| Scott T Swails, age 38 | Status: Renter |
Neighbors
45 Milner St
B S Fonrose
B S Fonrose
2 Milner St
D I Carlozzi
D I Carlozzi
Real estate transaction history
| Date | Event | Price | Source | Agents |
|---|---|---|---|---|
| 06/30/2005 | Sold | $417,000 | Public records | |
| 06/23/2000 | Sold | $194,000 | Public records |
Assessment history
| Year | Tax | Assessment | Market |
|---|---|---|---|
| 2014 | $3,967 | $295,400 | N/A |