363 Buck Island Rd Yarmouth, MA 02673-3354
Visit 363 Buck Island Rd in Yarmouth, MA, 02673-3354
This profile includes property assessor report information, real estate records and a complete residency history.
We have include the current owner’s name and phone number to help you find the right person and learn more.
Building Permits
Apr 10, 2014
Description: Install solar electric panels on roof as per plans dated 04/17/14.
- Contractor: SolarCity Corporation of Massachusetts
- Valuation: $1,660,000
- Client: William Bortis
- Parcel #: 046.75
- Permit #: B-14-1398
Apr 22, 2011
Description: Construct garage and screen room addition as per plans dated 04/28/11.
- Valuation: $5,000,000
- Client: William Bortis
- Parcel #: 046.75
- Permit #: B-11-1331
Jul 20, 2009
Description: Permit transfer - refer to b-05-687 - finish exercise room and 3/4 bath in basement as per plans dateed 08/20/04.
- Valuation: $600,000
- Client: Ready, Edward
- Parcel #: 046.75
- Permit #: B-10-090
Aug 4, 2004
Description: Finish basement area for exercise room, change windows to sliders as per plans dated 08/20/04.
- Valuation: $420,000
- Client: Edward Ready
- Parcel #: 046.75
- Permit #: B-05-687
Jun 24, 2004
Description: Wire new house
- Client: Edward Ready
- Parcel #: 046.75
- Permit #: E-04-1114
Apr 28, 2004
Description: Water closet, 3 lavs, 1 shower stall
- Client: Barbara Duffy, Tr
- Parcel #: 046.75
- Permit #: P-04-665
Apr 7, 2004
Description: 2 water closet, 1 kitchen sink, 1 bathtub, 1 shower stall, 1 dishwasher, wash mach conn, hot water tank, 3 water piping, 1 heating boiler, 2 outside hose bibb
- Client: Edward Ready
- Parcel #: 046.75
- Permit #: P-04-607
Apr 7, 2004
Description: Heating boiler, water heater, gas log
- Client: Edward Ready
- Parcel #: 046.75
- Permit #: G-04-844
Oct 9, 2003
Description: New construction: 2 bedrooms, 2 baths, 1 open deck, 1 diningroom, 1 greatroom, 1 kitchen, 1 livingroom, 1 mudroom, 1 garage as per plans dated 10/28/03.
- Valuation: $16,000,000
- Client: Edward Ready
- Parcel #: 046.75
- Permit #: B-04-659
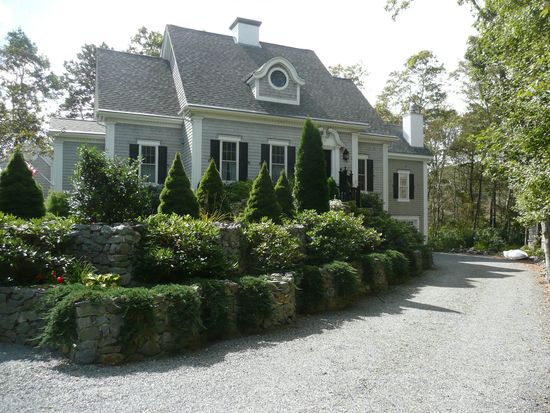
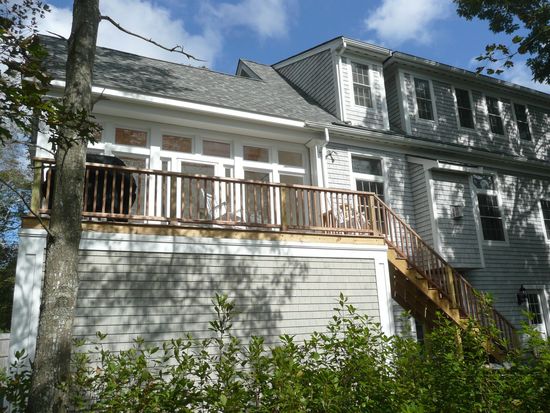
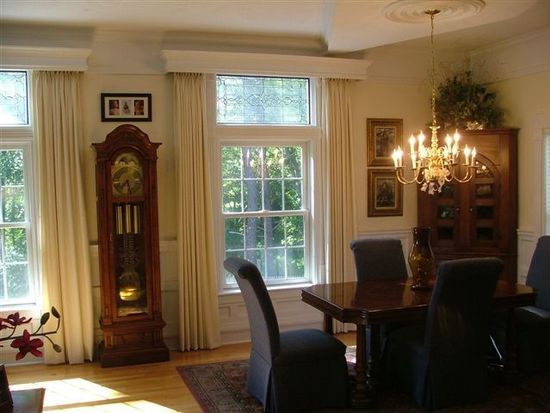
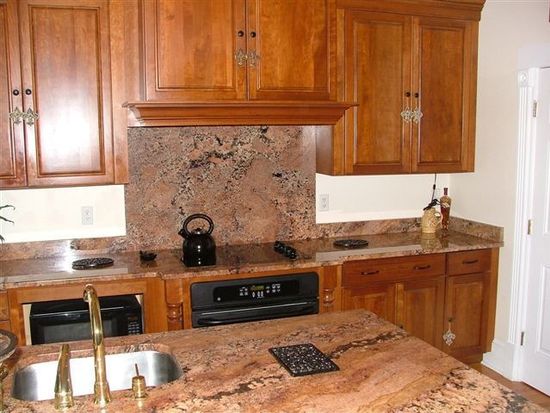
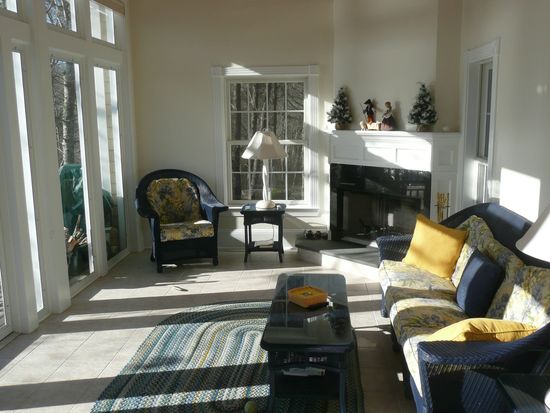
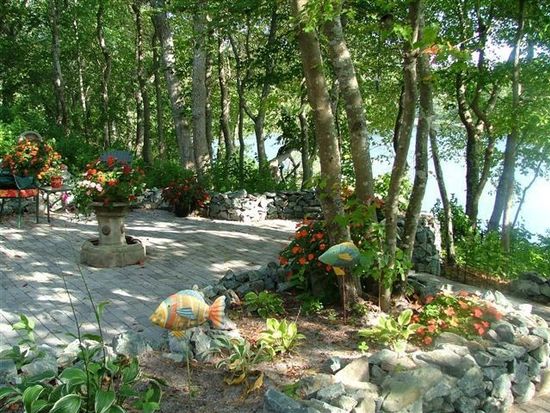

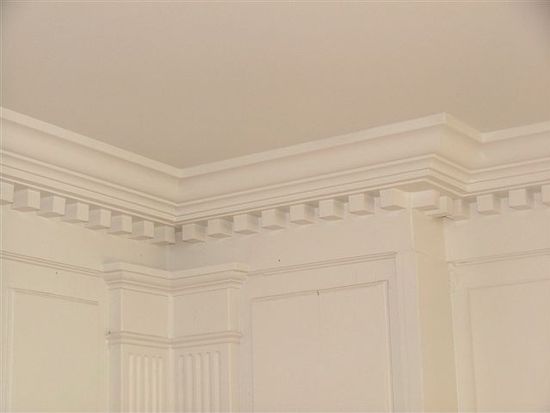
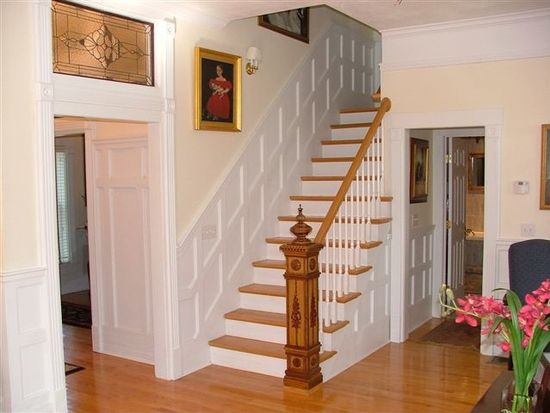
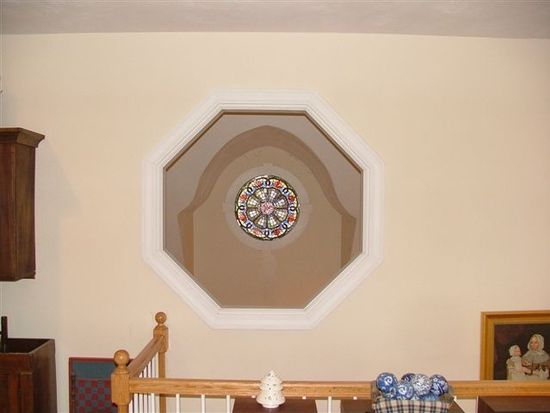
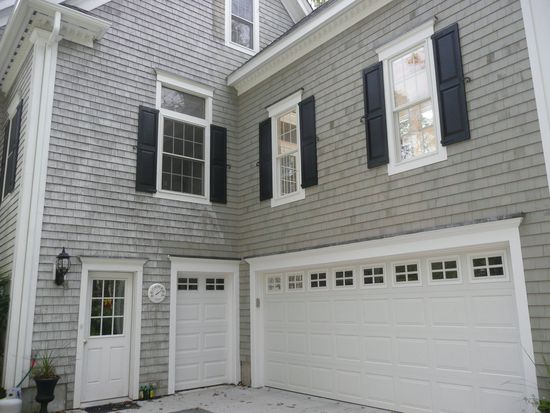

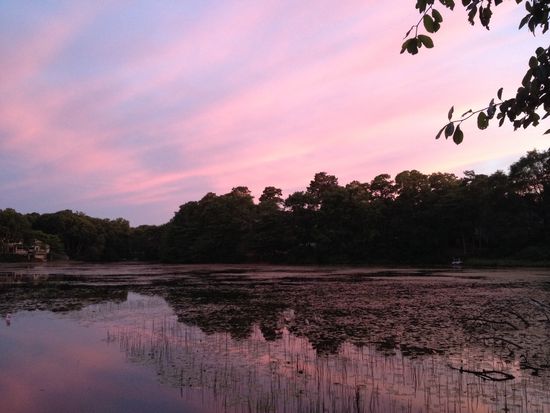
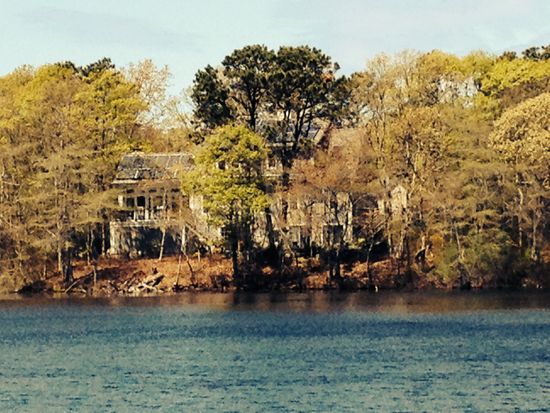

PROPERTY OVERVIEW
Type: Single Family
2 beds3 baths2,250 sqft
2 beds3 baths2,250 sqft
Facts
Built in 2003Exterior material: Shingle Lot size: 0.48 acresBasement: Finished basement Floor size: 2,250 sqftStructure type: Cape cod Rooms: 8Roof type: Composition Bedrooms: 2Heat type: Gas Stories: 3Cooling: Central Last remodel year: 2011Parking: Garage - Attached, 3 spaces Flooring: Hardwood
Features
AtticPond Cable ReadyPorch Ceiling FanRV Parking DeckSecurity System DockSkylight Double Pane/Storm WindowsWaterfront FireplaceDishwasher GardenDryer Jetted TubMicrowave LawnLaundry: In Unit PatioView: Water
Listing info
Last sold: Dec 2009 for $515,000
Recent residents
| Resident Name | Phone | More Info |
|---|---|---|
| Bill Bortis | Occupation: Machine Operators, Assemblers, and Inspectors Occupations Education: Associate degree or higher |
|
| William F Bortis, age 78 | (508) 534-9016 | Status: Renter Occupation: Financial Professional Education: Associate degree or higher |
| Edward Ready |
Neighbors
301 Buck Island Rd
C Gilman
C Gilman