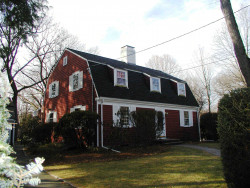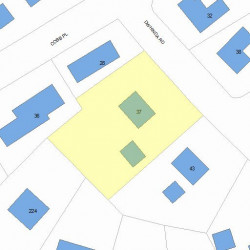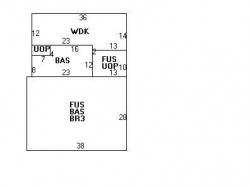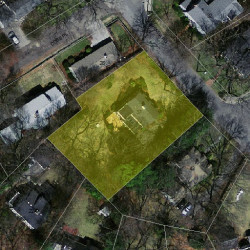37 Dwhinda Rd Newton, MA 02468-1829
Visit 37 Dwhinda Rd in Newton, MA, 02468-1829
This profile includes property assessor report information, real estate records and a complete residency history.
We have include the current owner’s name and phone number to help you find the right person and learn more.
Building Permits
Dec 30, 2015
Description: Move washer and dryer; remodel basement half bath
- Contractor: Mark F Botaish
- Valuation: $1,400,000
- Fee: $280.00 paid to City of Newton, Massachusetts
- Parcel #: 55033 0011
- Permit #: 15121000
Aug 9, 2012
Description: Replace decking and handrailing on existing frame, keeping existing size and location, 30x12
- Contractor: Mark F Botaish
- Valuation: $1,300,000
- Fee: $241.80 paid to City of Newton, Massachusetts
- Parcel #: 55033 0011
- Permit #: 12080258
Sep 14, 2011
Description: Kitchen remodel, no structural work
- Contractor: Mark F Botaish
- Valuation: $4,586,000
- Fee: $853.00 paid to City of Newton, Massachusetts
- Parcel #: 55033 0011
- Permit #: 11090301
Nov 10, 2010
Description: Strip and replace entire existing asphalt shingle roof. no structural work
- Contractor: Associate Roofing, Inc.
- Valuation: $695,000
- Fee: $129.27 paid to City of Newton, Massachusetts
- Parcel #: 55033 0011
- Permit #: 10110282
Sep 3, 2008
Description: Renovation of 2nd flr bath
- Contractor: Mark F Botaish
- Valuation: $1,400,000
- Fee: $260.40 paid to City of Newton, Massachusetts
- Parcel #: 55033 0011
- Permit #: 08090066
Aug 14, 2007
Description: Replace garage door and repair rotted wood on side of garage
- Contractor: Mark F Botaish
- Valuation: $400,000
- Fee: $74.40 paid to City of Newton, Massachusetts
- Parcel #: 55033 0011
- Permit #: 07080367
PROPERTY OVERVIEW
Type: Single Family
3 beds2.5 baths4,186 sqft
3 beds2.5 baths4,186 sqft
Facts
Built in 1930Roof type: Gambrel Property use: Single FamilyRoof material: Asphalt Shingl Lot size: 17,544 sqftHeat type: Hot Wtr Radiat Effective area: 3,654 sqftFuel type: Gas Gross building area: 4,186 sqftAir conditioning: Central Building type: ResidentialFireplaces: 2 Rooms: 7Frontage: 110 feet Bedrooms: 3Basement area: 1,064 sqft Stories: 2Finished basement area: 532 sqft Exterior condition: AveragePorch area: 158 sqft Exterior walls: Aluminum SidngDeck area: 458 sqft Trim: NoneDetached garage area: 399 sqft Foundation type: Concrete
Features
Kitchen quality: Above Average
Recent residents
| Resident Name | Phone | More Info |
|---|---|---|
| Bernard D Leipzig, age 69 | (617) 244-9508 | Status: Last owner (from Jul 14, 1983 to now) |
| Nancy J Leipzig, age 67 | (617) 244-9508 | Status: Last owner (from Jul 14, 1983 to now) Occupation: Administration/Managerial Education: Graduate or professional degree |
| Benjamin Leipzig, age 39 | (617) 244-9508 | Email: |
| Robert W Lourie | Status: Last owner (from Jul 14, 1983 to now) |
|
| Eva Tr Finkelstein | Status: Previous owner (from Oct 10, 1966) |
|
| IRREVOCABLE TRUST FOR ROBERT W LOURIE | Status: Previous owner (from Oct 10, 1966 to Jul 14, 1983) |
|
| Samuel L Lourie | Status: Previous owner (from Feb 28, 1952 to Oct 10, 1966) |
|
| Evelyn Tr Lourie | Status: Previous owner (from Feb 28, 1952 to Jul 14, 1983) |
|
| Frank H Machleit | Status: Previous owner (to Feb 28, 1952) |
|
| Theola A Machleit | Status: Previous owner (to Feb 28, 1952) |
Neighbors
Assessment history
| Year | Tax | Assessment | Market |
|---|---|---|---|
| 2016 | $1,023,900.00 | ||
| 2015 | $956,900.00 | ||
| 2014 | $915,900.00 | ||
| 2013 | $915,900.00 | ||
| 2012 | $886,200.00 | ||
| 2011 | $873,900.00 | ||
| 2010 | $891,700.00 | ||
| 2009 | $871,800.00 | ||
| 2008 | $795,800.00 | ||
| 2007 | $839,600.00 | ||
| 2006 | $815,100.00 | ||
| 2005 | $776,300.00 | ||
| 2004 | $731,700.00 | ||
| 2003 | $653,300.00 | ||
| 2002 | $653,300.00 | ||
| 2001 | $554,600.00 | ||
| 2000 | $528,200.00 | ||
| 1999 | $480,600.00 | ||
| 1998 | $450,700.00 | ||
| 1997 | $427,200.00 | ||
| 1996 | $406,900.00 | ||
| 1995 | $388,600.00 | ||
| 1994 | $326,400.00 | ||
| 1993 | $326,400.00 | ||
| 1992 | $345,300.00 |



