371 Route 6a Yarmouth, MA 02675-1821
Visit 371 Route 6a in Yarmouth, MA, 02675-1821
This profile includes property assessor report information, real estate records and a complete residency history.
We have include the current owner’s name and phone number to help you find the right person and learn more.

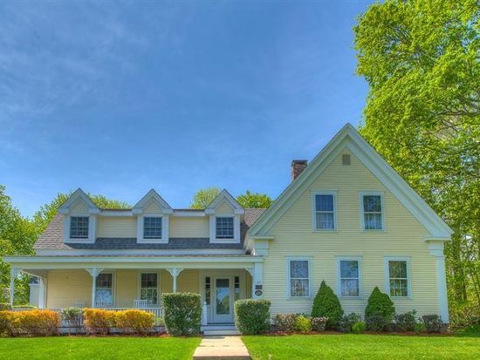
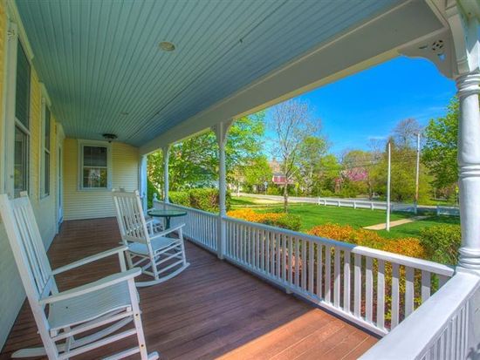
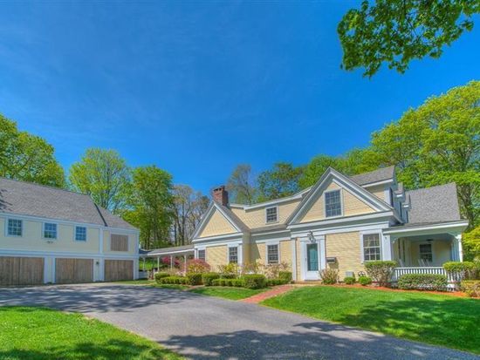
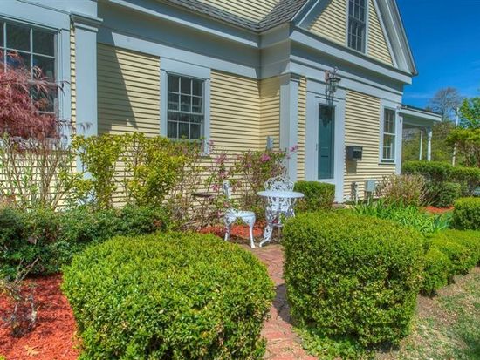

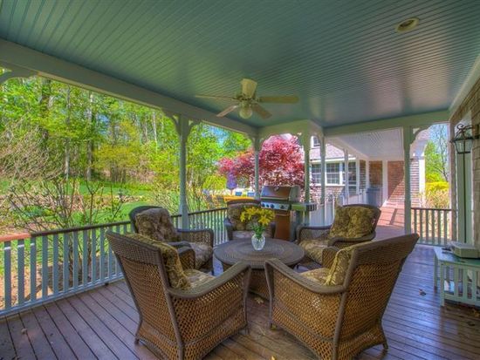
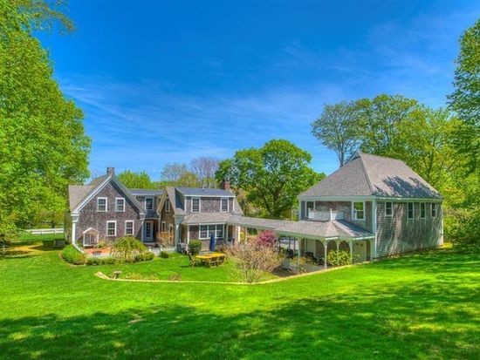


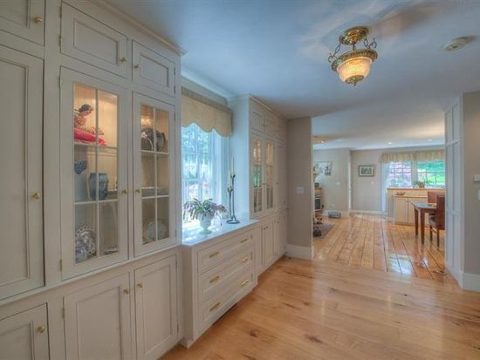
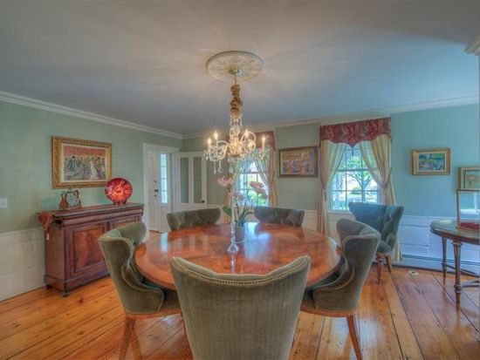

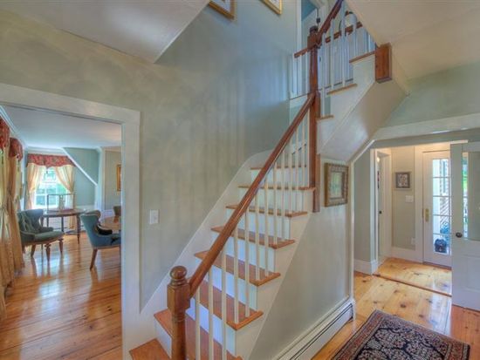
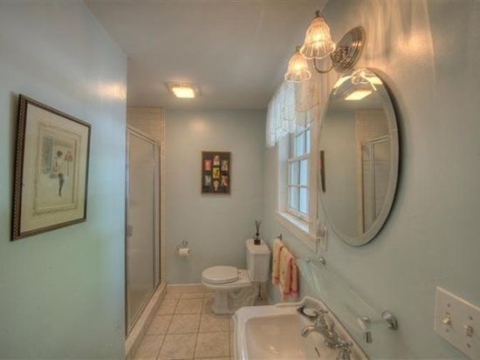

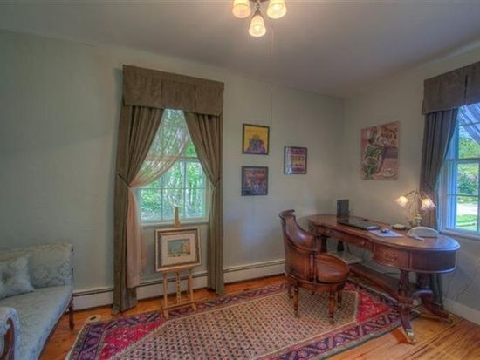
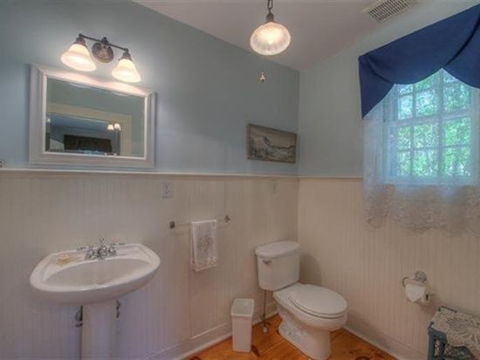

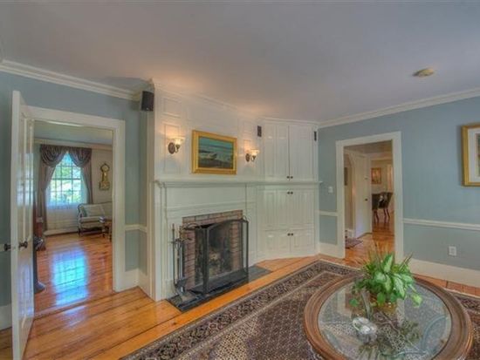
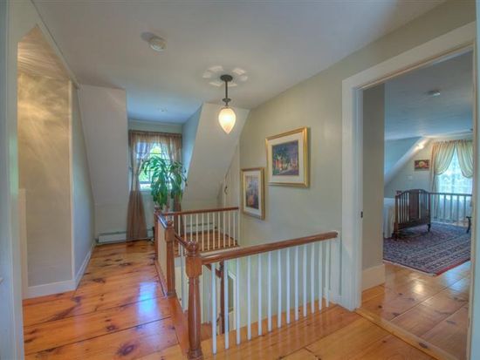

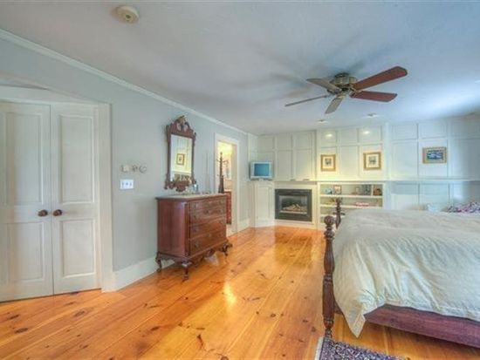
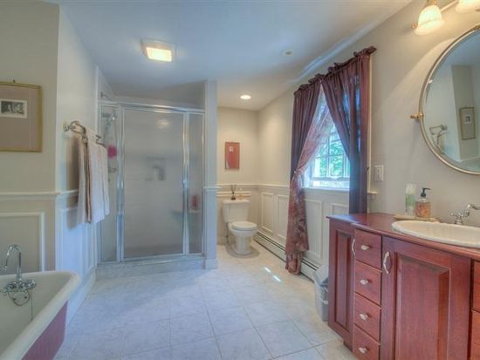

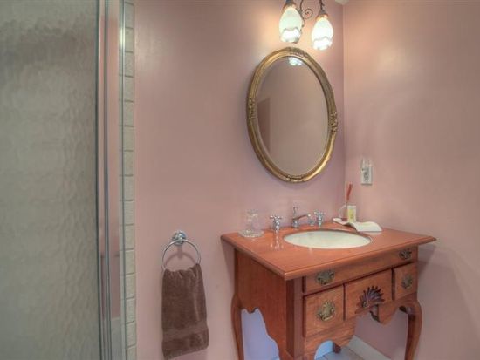
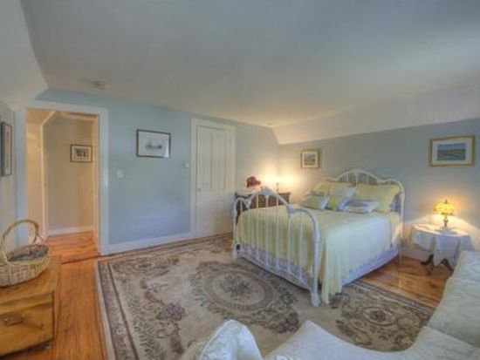
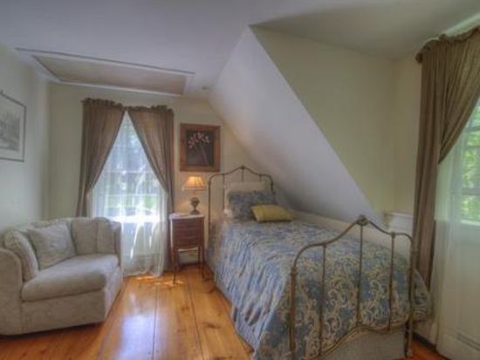

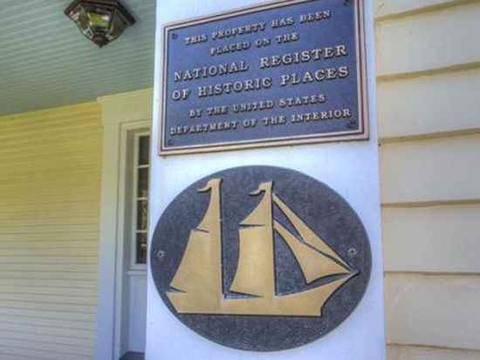
PROPERTY OVERVIEW
Type: Single Family
4 beds5 baths3,200 sqft
4 beds5 baths3,200 sqft
Facts
Built in 1845Exterior material: Wood Lot size: 0.74 acresStructure type: Other Floor size: 3,200 sqftRoof type: Asphalt Bedrooms: 4Heat type: Gas Bathrooms: 5Cooling: Central Stories: 2Parking: Garage - Detached Flooring: Hardwood, Tile
Features
DeckPatio GardenPorch
Listing info
Last sold: May 1999 for $287,000
Recent residents
| Resident Name | Phone | More Info |
|---|---|---|
| Diane L Cote | (508) 362-5315 | |
| Donna Z Cote, age 77 #A | (508) 362-5315 | Status: Homeowner Occupation: Professional/Technical Education: Graduate or professional degree Email: |
| Paul Cote, age 73 | (508) 362-5315 | Status: Homeowner Occupation: Sales Occupations Education: Associate degree or higher |
| Steven S Cote, age 55 | (508) 362-5315 | |
| Teresa M Cote, age 55 | (508) 362-5315 | |
| Joseph S Piselli, age 73 | ||
| Nancy J Piselli, age 64 |
Neighbors
372 Route 6A
C Altman
C Altman