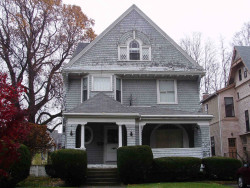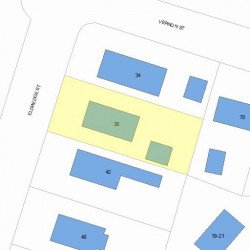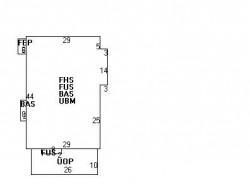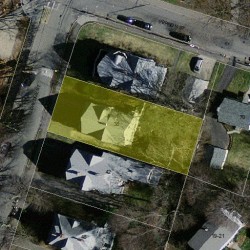38 Eldredge St Newton, MA 02458-2074
Visit 38 Eldredge St in Newton, MA, 02458-2074
This profile includes property assessor report information, real estate records and a complete residency history.
We have include the current owner’s name and phone number to help you find the right person and learn more.
Building Permits
Mar 23, 2016
Description: (8) replacement windows
- Contractor: William R Nichols
- Valuation: $1,100,000
- Fee: $220.00 paid to City of Newton, Massachusetts
- Parcel #: 72005 0007
- Permit #: 16030601
Oct 7, 2015
Description: Installation of kitchen exhaust hood with make up air; installation of (3) bath exhaust fans. report: building permits issued 10/5/2015 to 10/9/2015 parcel id parcel address apply date permit no issue date permit type applied value fee amount notes contractor name contractor phone
- Valuation: $200,000
- Fee: $50.00 paid to City of Newton, Massachusetts
- Parcel #: 72005 0007
- Permit #: 15100223
Aug 28, 2015
Description: Remove existing first floor bathroom and remodel kitchen; add second floor bathroom and closets. stamped structural design and affidavit may be req'd
- Contractor: Matthew D Coady
- Valuation: $19,600,000
- Fee: $3,920.00 paid to City of Newton, Massachusetts
- Parcel #: 72005 0007
- Permit #: 15081040
Jul 27, 2012
Description: Install basement door and (5) basement windows
- Contractor: Harry W Busteed
- Valuation: $300,000
- Fee: $55.80 paid to City of Newton, Massachusetts
- Parcel #: 72005 0007
- Permit #: 12070844
PROPERTY OVERVIEW
Type: Three Family
5 beds3.5 baths5,598 sqft
5 beds3.5 baths5,598 sqft
Facts
Built in 1897Foundation type: Brick/Fldstone Property use: Three FamilyRoof type: Gable Lot size: 9,185 sqftRoof material: Asphalt Shingl Effective area: 4,939 sqftHeat type: Hot Wtr Radiat Gross building area: 5,598 sqftFuel type: Oil Building type: ResidentialFireplaces: 2 Rooms: 13Frontage: 60 feet Bedrooms: 5Basement area: 1,318 sqft Bathrooms: 3Porch area: 260 sqft Stories: 2.5Enclosed porch area: 18 sqft Exterior condition: AverageDeck area: 16 sqft Exterior walls: Wood ShingleDetached garage area: 460 sqft Trim: None
Features
Kitchen quality: Above Average
Recent residents
| Resident Name | Phone | More Info |
|---|---|---|
| Laura E Vaughn, age 47 | Status: Last owner (from Jun 22, 2015 to now) |
|
| Andrew D Levin, age 49 | (212) 203-1860 | Status: Last owner (from Jun 22, 2015 to now) |
| Joanne Thornley | Status: Previous owner (from Jul 11, 2012 to Jun 22, 2015) |
|
| David E Mansfield | (617) 467-5471 | Status: Previous owner (from Jul 11, 2012 to Jun 22, 2015) |
| Barbara A Aronson, age 89 | Status: Previous owner (from May 05, 1998 to Jul 11, 2012) |
|
| Lillian B Dow | Status: Previous owner (to May 05, 1998) |
|
| Leaann A Bustamnate, age 57 | ||
| Laura A Cavagna, age 56 | (617) 243-9538 | |
| Karen E Dumser, age 52 #3 | (617) 969-9555 | |
| Richard Hofbauer, age 53 | ||
| Kim Holcombe, age 66 | (617) 969-0383 | |
| Kimberl Holcombe, age 66 | (617) 969-0383 | |
| Susan L Verity, age 55 | (617) 527-1242 |
Business records related to this address
| Organization | Phone | More Info |
|---|---|---|
| MANSFIELD INTERNATIONAL INC | Industry: Commercial Nonphysical Research Business type: Domestic Profit Corporation |
Neighbors
Assessment history
| Year | Tax | Assessment | Market |
|---|---|---|---|
| 2016 | $938,500.00 | ||
| 2015 | $877,100.00 | ||
| 2014 | $833,300.00 | ||
| 2013 | $833,300.00 | ||
| 2012 | $833,300.00 | ||
| 2011 | $839,800.00 | ||
| 2010 | $856,900.00 | ||
| 2009 | $902,000.00 | ||
| 2008 | $902,000.00 | ||
| 2007 | $899,600.00 | ||
| 2006 | $873,400.00 | ||
| 2005 | $848,000.00 | ||
| 2004 | $700,800.00 | ||
| 2003 | $614,700.00 | ||
| 2002 | $614,700.00 | ||
| 2001 | $531,100.00 | ||
| 2000 | $485,000.00 | ||
| 1999 | $408,200.00 | ||
| 1998 | $394,200.00 | ||
| 1997 | $366,700.00 | ||
| 1996 | $349,200.00 | ||
| 1995 | $317,400.00 | ||
| 1994 | $317,400.00 | ||
| 1993 | $317,400.00 | ||
| 1992 | $354,500.00 |



