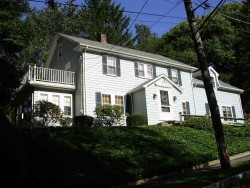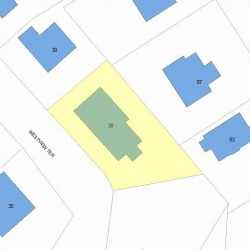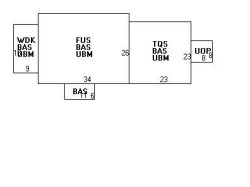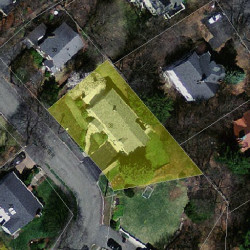38 Westview Ter Newton, MA 02465-2319
Visit 38 Westview Ter in Newton, MA, 02465-2319
This profile includes property assessor report information, real estate records and a complete residency history.
We have include the current owner’s name and phone number to help you find the right person and learn more.
Building Permits
Jan 14, 2016
Description: Install a high velocity hydro air system in basement to supply heat and ac to the first floor; one outdoor condenser on pad
- Contractor: David A. Brooks
- Valuation: $50,000
- Fee: $50.00 paid to City of Newton, Massachusetts
- Parcel #: 32012 0014
- Permit #: 16010345
Sep 1, 2015
Description: Remodel 2nd fl bathroom and laundry area. frame out basement for playroom and mudroom
- Contractor: Michael A Paone
- Valuation: $6,400,000
- Fee: $1,280.00 paid to City of Newton, Massachusetts
- Parcel #: 32012 0014
- Permit #: 15090014
Jun 3, 2014
Description: Move laundry hookip to second floor. add a/c to second floor, replace insulation in floor in attic
- Contractor: John H Pettingell
- Valuation: $1,887,500
- Fee: $351.08 paid to City of Newton, Massachusetts
- Parcel #: 32012 0014
- Permit #: 14060071
PROPERTY OVERVIEW
Type: Single Family
4 beds3 baths4,855 sqft
4 beds3 baths4,855 sqft
Facts
Built in 1936Trim: None Property use: Single FamilyFoundation type: Concrete Lot size: 8,452 sqftRoof type: Gable Effective area: 4,723 sqftRoof material: Asphalt Shingl Gross building area: 4,855 sqftHeat type: Hot Wtr Radiat Building type: ResidentialFuel type: Oil Rooms: 10Air conditioning: Central Bedrooms: 4Frontage: 100 feet Stories: 2Basement area: 1,575 sqft Exterior condition: AveragePorch area: 64 sqft Exterior walls: Wood ShingleDeck area: 162 sqft
Features
Kitchen quality: Above AverageInterior condition: Good
Recent residents
| Resident Name | Phone | More Info |
|---|---|---|
| DALE LAUREN LIPCON | Status: Last owner (from Apr 30, 2014 to now) |
|
| Andrew T Dale, age 47 | Status: Last owner (from Apr 30, 2014 to now) |
|
| Robert H Rosenblum, age 81 | (617) 964-0268 | Status: Previous owner (to Apr 30, 2014) Occupation: Food Preparation and Serving Related Occupations Education: High school graduate or higher |
| Lorraine P Rosenblum, age 80 | (617) 964-0268 | |
| Robt H Rosenblum, age 81 | (617) 964-0268 | |
| Laraine W Rosenblum, age 80 | Status: Previous owner (from Apr 22, 1997 to Apr 30, 2014) Occupation: Professional/Technical Education: Graduate or professional degree |
|
| Lauren L Dale, age 44 | Status: Renter |
Neighbors
Assessment history
| Year | Tax | Assessment | Market |
|---|---|---|---|
| 2016 | $1,103,000.00 | ||
| 2015 | $852,400.00 | ||
| 2014 | $817,700.00 | ||
| 2013 | $817,700.00 | ||
| 2012 | $817,700.00 | ||
| 2011 | $812,800.00 | ||
| 2010 | $829,400.00 | ||
| 2009 | $846,300.00 | ||
| 2008 | $846,300.00 | ||
| 2007 | $912,400.00 | ||
| 2006 | $885,800.00 | ||
| 2005 | $843,600.00 | ||
| 2004 | $778,100.00 | ||
| 2003 | $694,700.00 | ||
| 2002 | $694,700.00 | ||
| 2001 | $573,000.00 | ||
| 2000 | $523,300.00 | ||
| 1999 | $476,200.00 | ||
| 1998 | $397,500.00 | ||
| 1997 | $378,600.00 | ||
| 1996 | $360,600.00 | ||
| 1995 | $326,000.00 | ||
| 1994 | $326,000.00 | ||
| 1993 | $326,000.00 | ||
| 1992 | $337,900.00 |



