38 York Ter Osterville, MA 02655-1923
Visit 38 York Ter in Osterville, MA, 02655-1923
This profile includes property assessor report information, real estate records and a complete residency history.
We have include the current owner’s name and phone number to help you find the right person and learn more.

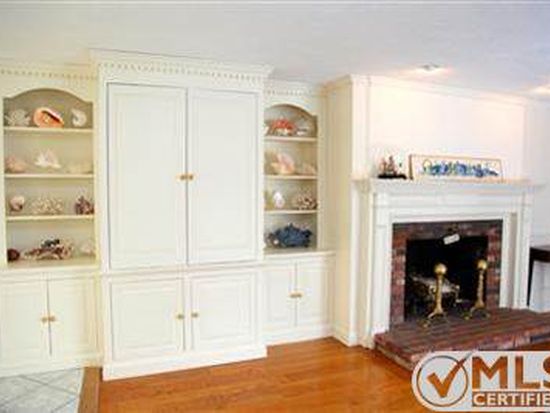

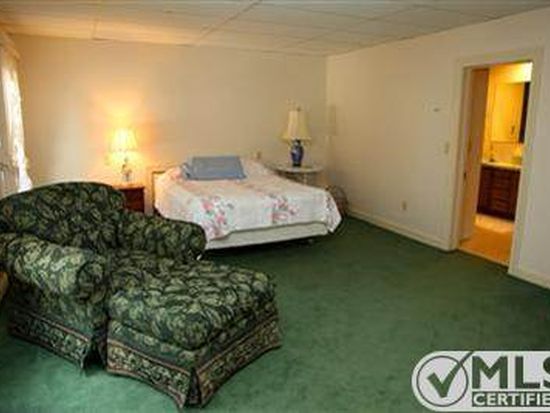
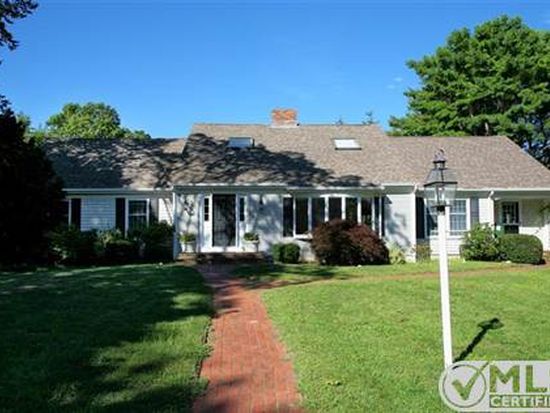
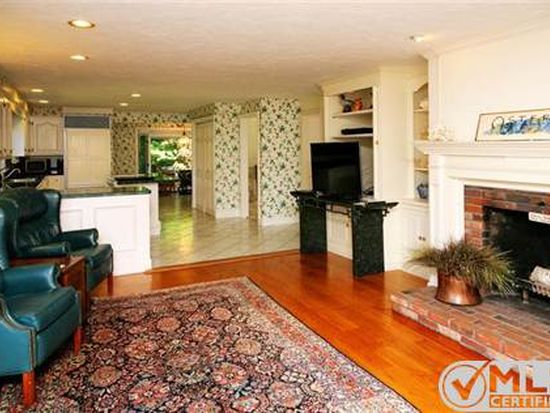

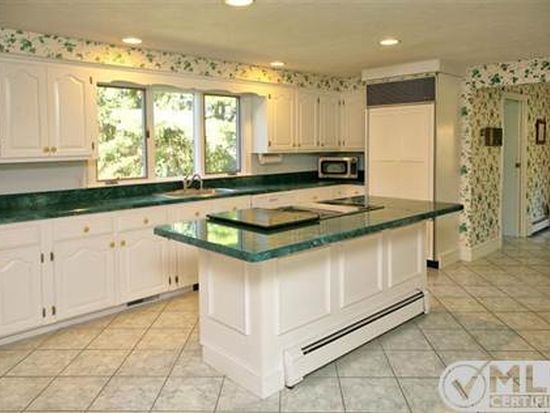
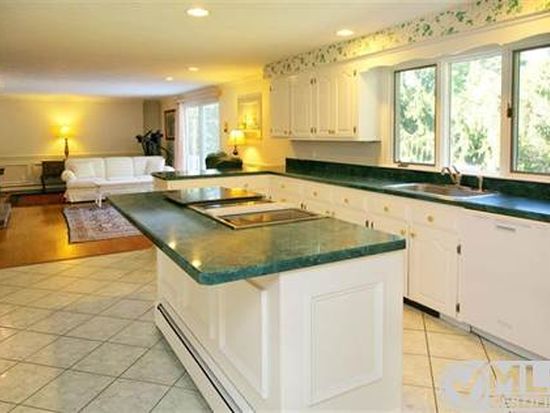

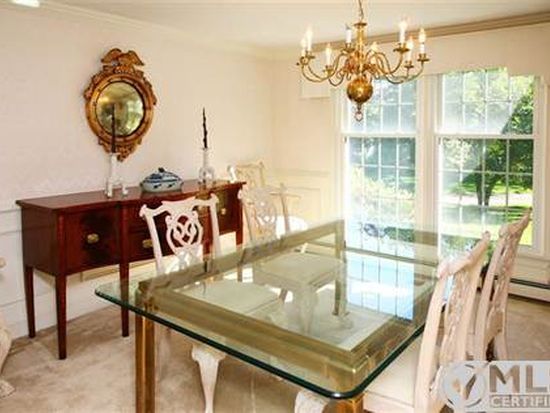
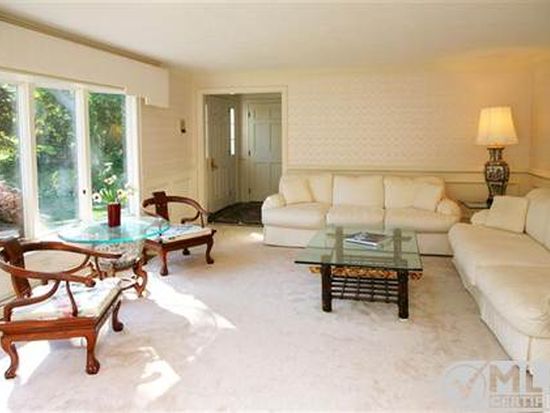

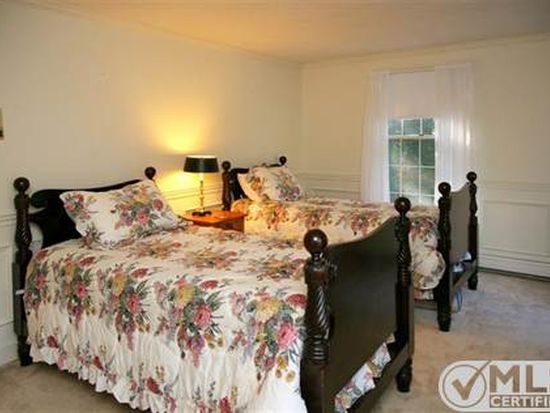
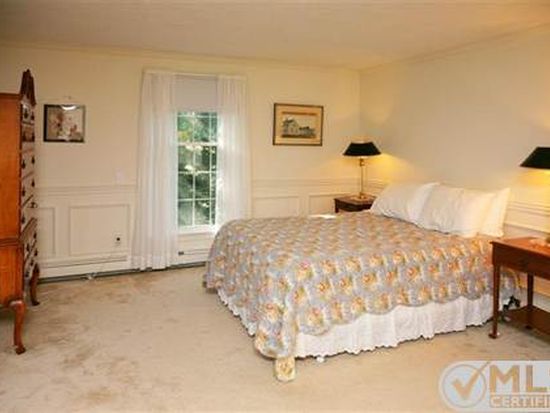

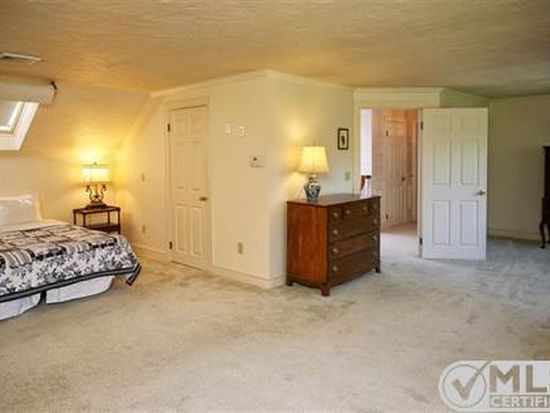
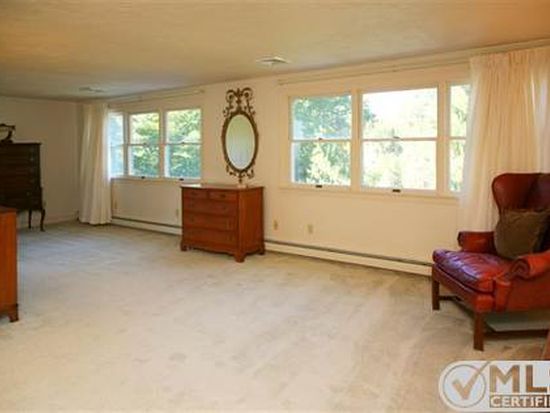

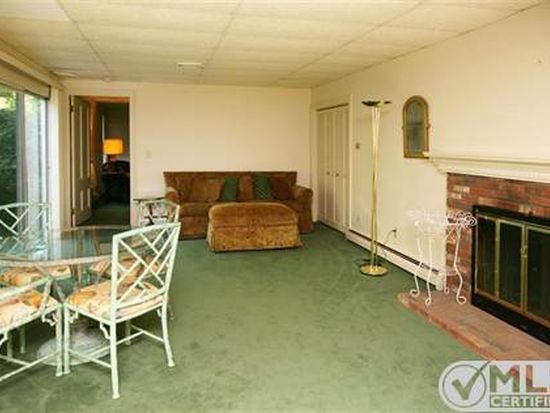
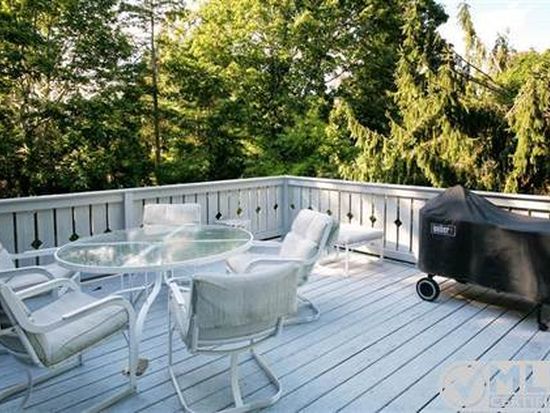

PROPERTY OVERVIEW
Type: Single Family
4 beds3.5 baths2,640 sqft
4 beds3.5 baths2,640 sqft
Facts
Built in 1978Exterior material: Wood Lot size: 0.38 acresExterior walls: Wood Siding Floor size: 2,640 sqftStyle: Cape Cod Rooms: 9Structure type: Cape cod Bedrooms: 4Roof type: Asphalt Bathrooms: 3.5Heat type: Forced air unit Stories: 1 story
Listing info
Last sold: Dec 2013 for $955,000
Recent residents
| Resident Name | Phone | More Info |
|---|---|---|
| Susan K Carey | (508) 428-1924 | |
| Michael D Durand | Status: Renter |
|
| Harriet P Kavanagh, age 91 | (508) 428-7298 | |
| Robert J Kavanagh, age 92 | (508) 428-7298 | Status: Homeowner Occupation: Executive, Administrative, and Managerial Occupations Email: |
| Nancy K Mirtle | (508) 428-7298 | |
| Carol A Recco, age 93 | (508) 420-0452 | |
| J Recco | (508) 420-0452 | |
| John A Recco, age 98 | (508) 420-0452 |
Neighbors
Real estate transaction history
| Date | Event | Price | Source | Agents |
|---|---|---|---|---|
| 12/28/2006 | Sold | $196,875 | Public records |
Assessment history
| Year | Tax | Assessment | Market |
|---|---|---|---|
| 2014 | $10,209 | $960,400 | N/A |