39 Hopedale St Boston, MA 02134-1212
Visit 39 Hopedale St in Boston, MA, 02134-1212
This profile includes property assessor report information, real estate records and a complete residency history.
We have include the current owner’s name and phone number to help you find the right person and learn more.
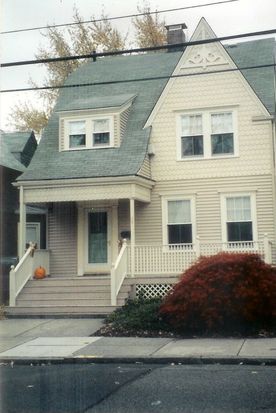
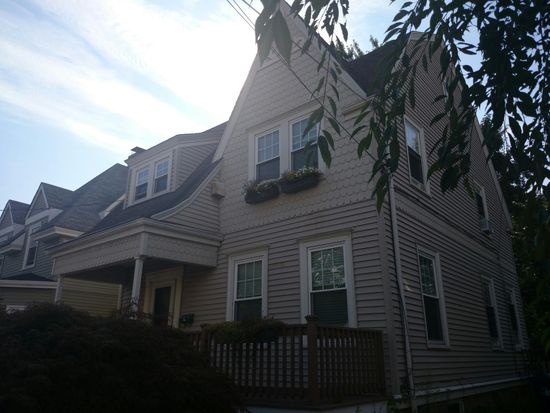
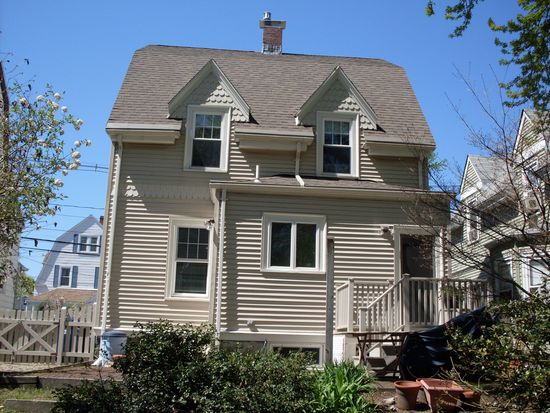
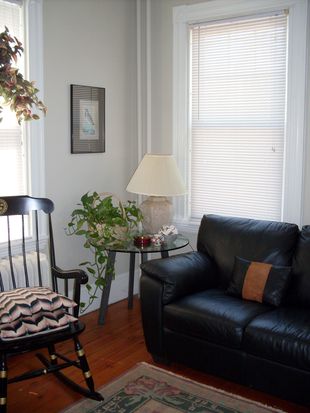




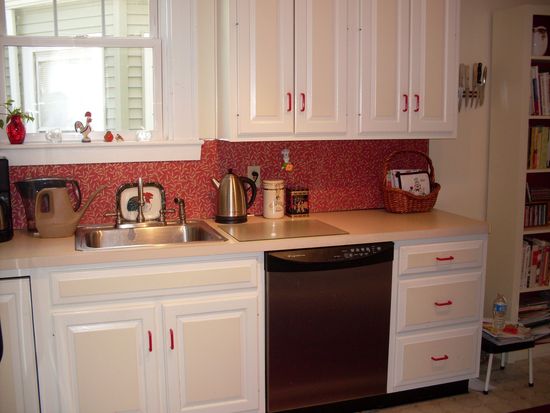
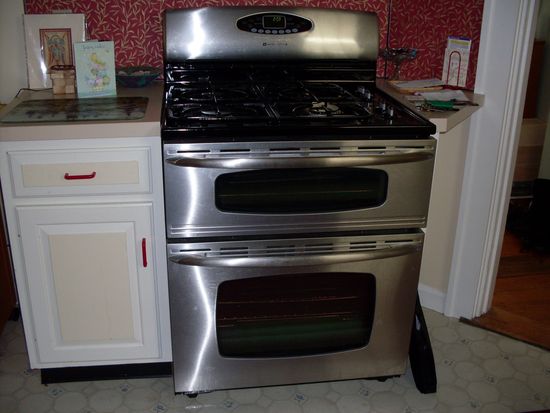
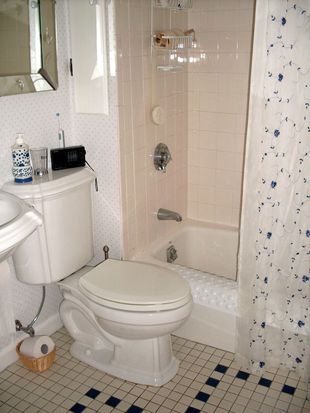
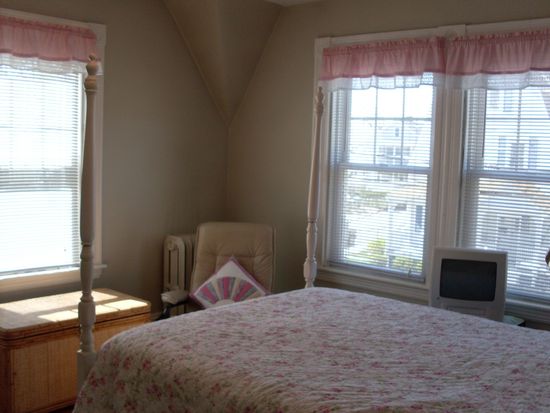
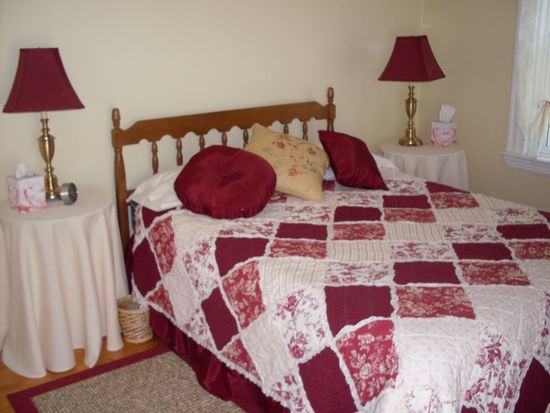



PROPERTY OVERVIEW
Type: Single Family
4 beds1 bath1,520 sqft
4 beds1 bath1,520 sqft
Facts
Built in 1897Flooring: Hardwood Lot size: 5,663 sqftExterior material: Metal, Vinyl Floor size: 1,520 sqftBasement: Unfinished basement Rooms: 8Structure type: Colonial Bedrooms: 4Roof type: Asphalt Stories: 2Heat type: Gas Last remodel year: 2005Parking: Off street, 0 space
Features
AtticPorch BarbecueSecurity System Cable ReadyTransportation DeckWired Double Pane/Storm WindowsDishwasher Fenced YardDryer FireplaceMicrowave GardenLaundry: In Unit PatioView: City
Listing info
Last sold: Jul 2011 for $433,212
Other details
Units: 1
Recent residents
| Resident Name | Phone | More Info |
|---|---|---|
| Jack D Lifford, age 58 | (617) 522-1322 | |
| Karen L Lifford, age 59 | (617) 522-1322 | |
| Jean Mcveigh, age 81 | Status: Homeowner Occupation: Clerical/White Collar Education: Associate degree or higher |
|
| Mary J Mcveigh, age 81 | (617) 254-9997 | |
| Ann Winslow, age 63 | Education: Graduate or professional degree |
Business records related to this address
| Organization | Phone | More Info |
|---|---|---|
| WINSLOW BURR, LLC | Business type: Domestic Limited Liability Company (LLC) |