39 Shoreline Dr Foxborough, MA 02035-1116
Visit 39 Shoreline Dr in Foxborough, MA, 02035-1116
This profile includes property assessor report information, real estate records and a complete residency history.
We have include the current owner’s name and phone number to help you find the right person and learn more.
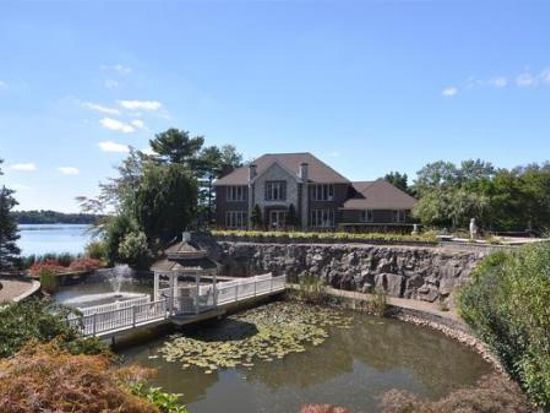




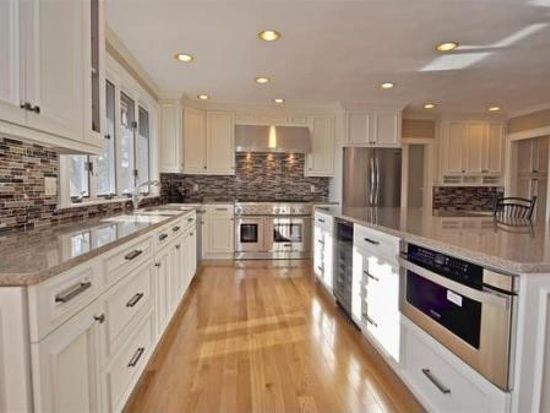
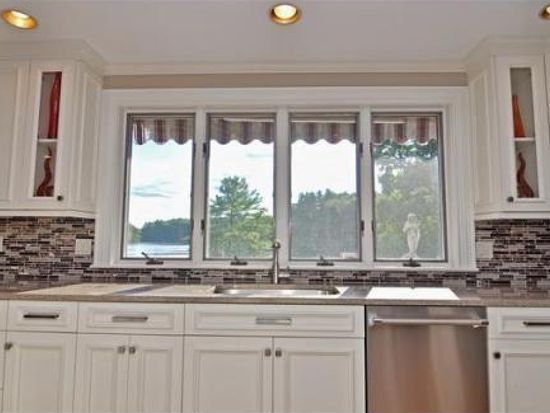










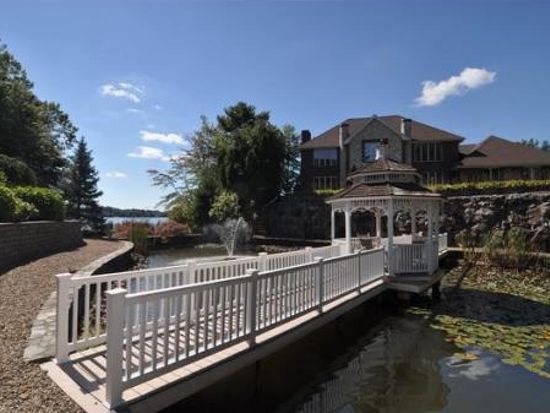
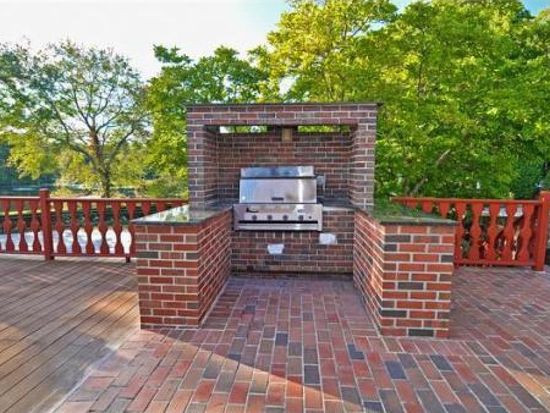

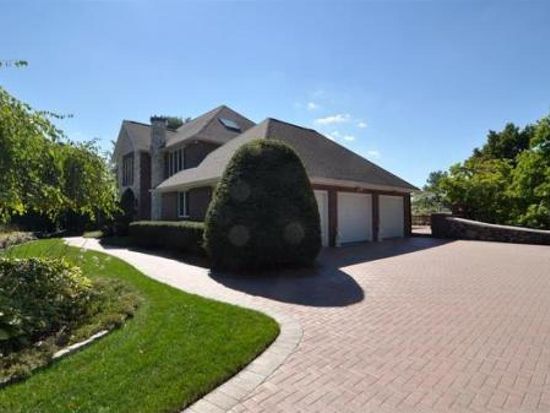
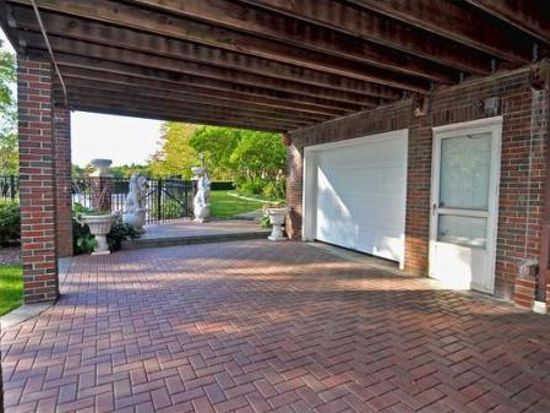





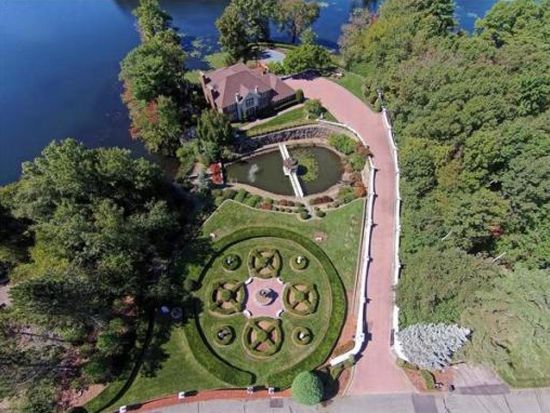

PROPERTY OVERVIEW
Type: Single Family
5 beds3 baths7,500 sqft
5 beds3 baths7,500 sqft
Facts
Built in 1983Flooring: Hardwood, Tile Lot size: 1.7 acresExterior material: Brick Floor size: 7,500 sqftStructure type: Colonial Rooms: 13Roof type: Asphalt Bedrooms: 5Heat type: Gas Bathrooms: 3Cooling: Central Stories: 2Parking: Garage - Attached, Off street, 10 spaces Last remodel year: 2014
Features
BarbecueWaterfront DockDishwasher Fenced YardMicrowave GardenLaundry: In Unit Hot Tub/SpaView: Water Pond
Listing info
Last sold: Feb 2009 for $1
Recent residents
| Resident Name | Phone | More Info |
|---|---|---|
| Joseph G Caradonna, age 63 | (774) 215-5775 | Status: Renter |
| Judith A Harrington, age 69 | (508) 543-5631 | Status: Homeowner Occupation: Construction and Extraction Occupations Education: High school graduate or higher Email: |
| Lawrence J Harrington, age 88 | (508) 543-5631 | Status: Homeowner Occupation: Construction and Extraction Occupations Education: High school graduate or higher |
Historical businesses records
| Organization | Phone | More Info |
|---|---|---|
| NEW ENGLAND NIA-SEAL DISTRIBUTOR CORP | Business type: Domestic Profit Corporation Inactive: 19920915 |
Neighbors
38 Shoreline Dr
A Chubet
A Chubet
Incidents registered in Federal Emergency Management Agency
11 Mar 2011
Electrical wiring/equipment problem, other
Property Use: 1 or 2 family dwelling
Actions Taken: Investigate
Actions Taken: Investigate
31 Jul 2002
Rescue, emergency medical call (EMS) call, other
Property Use: 1 or 2 family dwelling
Actions Taken: Emergency medical services, other
Actions Taken: Emergency medical services, other