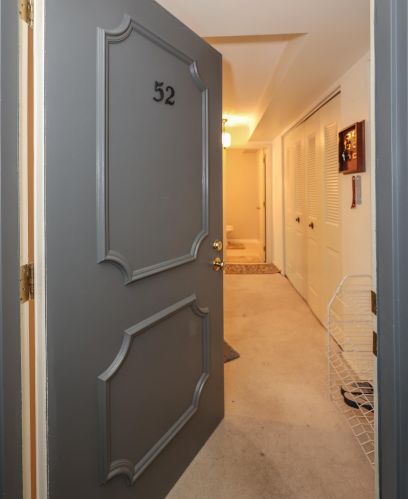39 Spit Brook Rd Nashua, NH 03060-5610
Visit 39 Spit Brook Rd in Nashua, NH, 03060-5610
This profile includes property assessor report information, real estate records and a complete residency history.
We have include the current owner’s name and phone number to help you find the right person and learn more.
For Sale
$289,000
Market Activities
Mar 2024 - Apr 2024
Mar 2024 - Apr 2024
Mar 2023 - Apr 2023
Mar 2023 - Apr 2023
Jun 2022 - Apr 2023
Aug 2022 - Nov 2022
Jun 2022 - Apr 2023
Jun 2022 - present
Jan 2016 - Aug 2016
Building Permits
Oct 2, 2013
Description: Rebuild 10' x 10' entryway overhang
- Valuation: $365,000
- Permit #: 2013-01733





























PROPERTY OVERVIEW
Type: Condominium (Residential)
2 bedsLot: 1,106 sqft
2 bedsLot: 1,106 sqft
Facts
Built in 1977Exterior walls: Brick Rooms: 4Roof type: Other Bedrooms: 2Heat type: Forced air unit Stories: 1 story
Features
A/C
Recent residents
Neighbors
33 Spit Brook Rd
G L Bigelow
G L Bigelow
21 Spit Brook Rd
I Aguero
I Aguero
35 Spit Brook Rd
E Carrigan
E Carrigan
100 Spit Brook Rd
S Edwards
S Edwards
Real estate transaction history
| Date | Event | Price | Source | Agents |
|---|---|---|---|---|
| 03/25/2013 | Sold | $124,000 | Public records | |
| 10/15/1999 | Sold | $100,000 | Public records |
Assessment history
| Year | Tax | Assessment | Market |
|---|---|---|---|
| 2014 | $2,937 | $122,100 | N/A |
