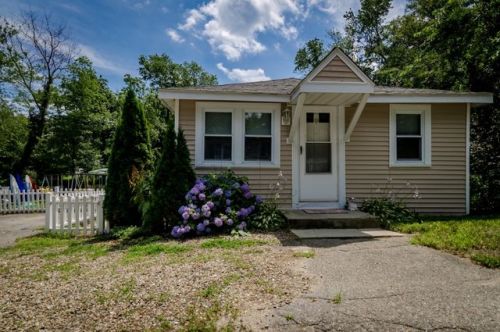4 12th Ave Halifax, MA 02338-1309
Visit 4 12th Ave in Halifax, MA, 02338-1309
This profile includes property assessor report information, real estate records and a complete residency history.
We have include the current owner’s name and phone number to help you find the right person and learn more.
Sold Sep 2017
$235,000

Market Activities
Sep 2017 - Oct 2017






























PROPERTY OVERVIEW
Type: Single Family
2 beds1 bath720 sqft
2 beds1 bath720 sqft
Facts
Built in 1930Last remodel year: 1990 Lot size: 10,018 sqftExterior material: Vinyl Floor size: 720 sqftStructure type: Bungalow Rooms: 4Roof type: Asphalt Bedrooms: 2Heat type: Forced air Stories: 1
Listing info
Last sold: Jun 2014 for $195,000
Recent residents
| Resident Name | Phone | More Info |
|---|---|---|
| Janis D Currie | (781) 754-0012 | |
| Stephen L Currie, age 46 | (781) 754-0012 | Status: Homeowner Occupation: Craftsman/Blue Collar Education: High school graduate or higher |
| Brittany Mullarkey, age 39 | ||
| Theresa Mullarkey, age 60 | (781) 293-0390 | Status: Homeowner Occupation: Healthcare Support Occupations Education: High school graduate or higher |
| Mary M Mullen, age 117 | ||
| Janis Murphy | ||
| Lynelle Murphy | ||
| Cody T Patten | Status: Renter |