4 Thoreau Cir Winchester, MA 01890
Visit 4 Thoreau Cir in Winchester, MA, 01890
This profile includes property assessor report information, real estate records and a complete residency history.
We have include the current owner’s name and phone number to help you find the right person and learn more.

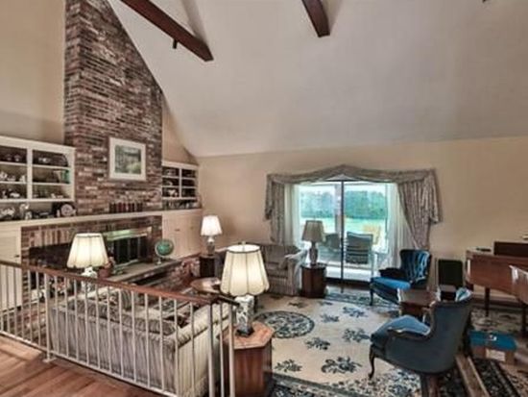

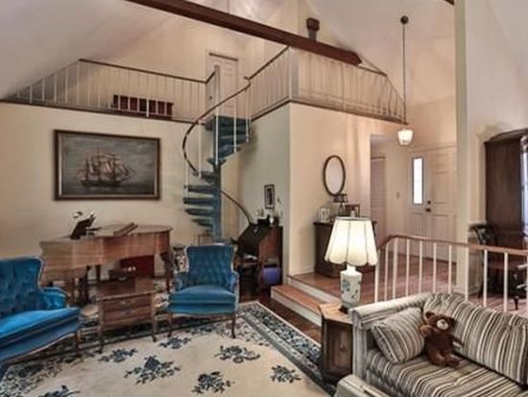
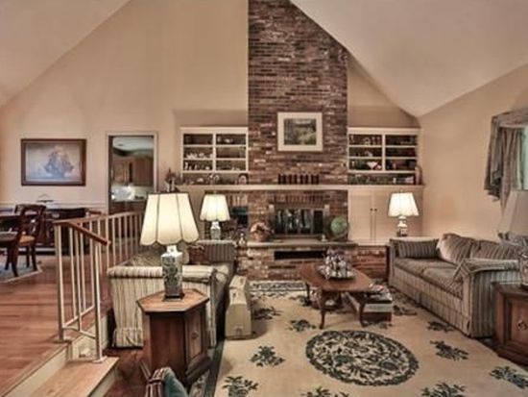

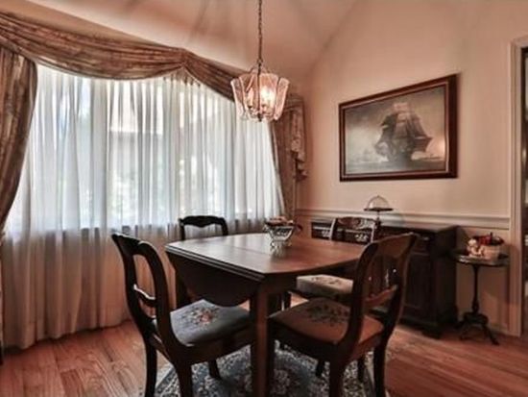
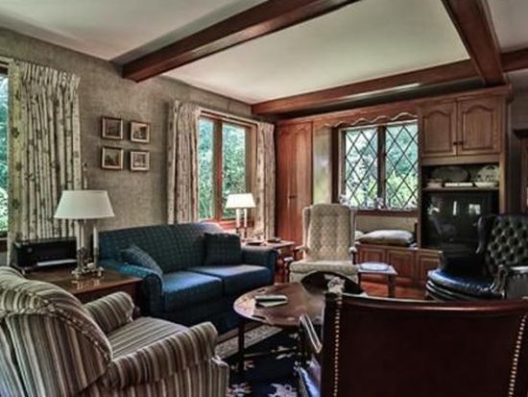


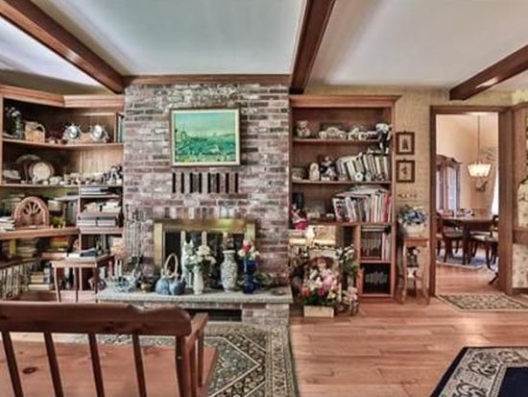
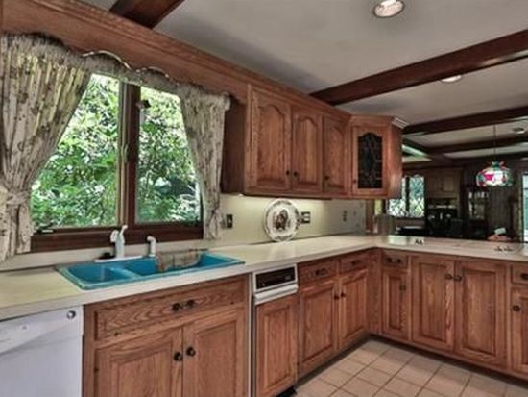

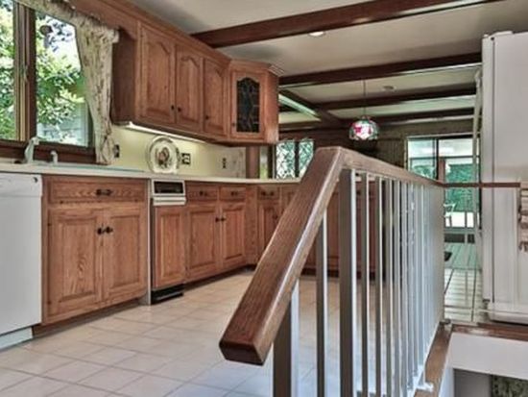


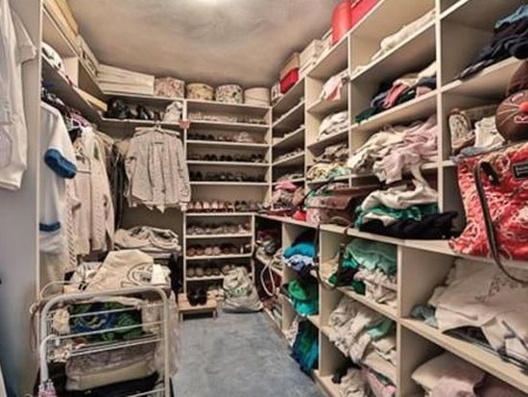
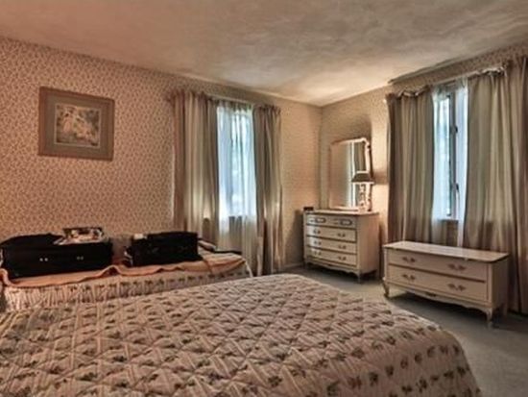

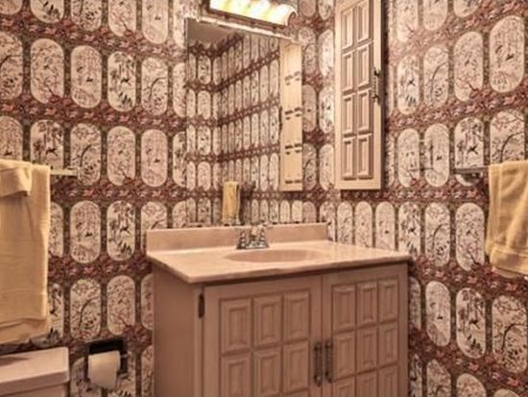
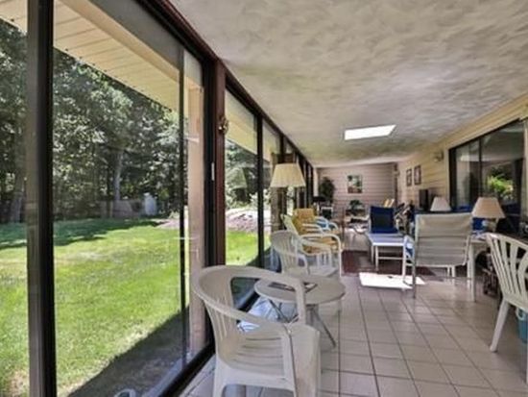
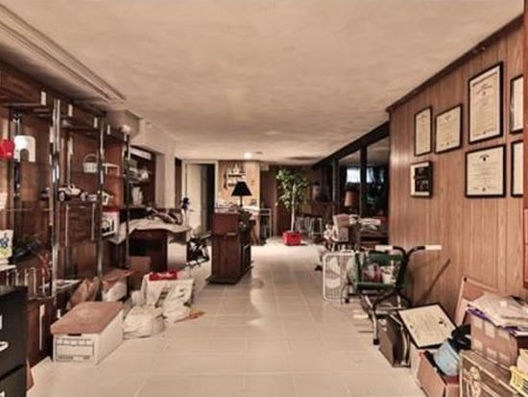
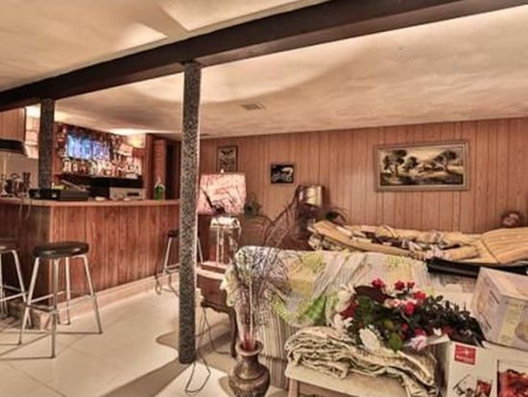

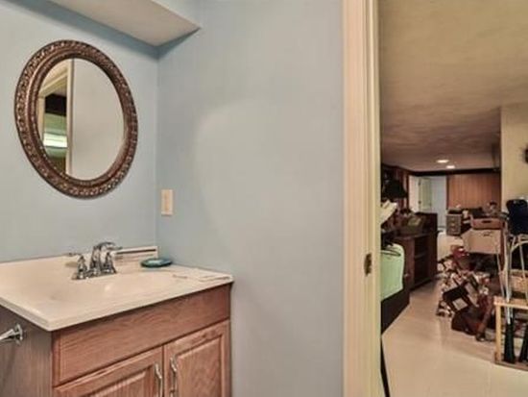

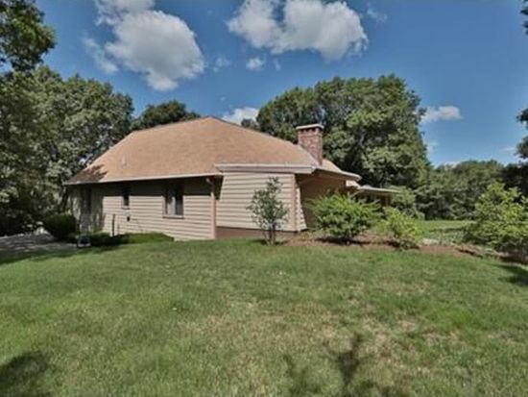
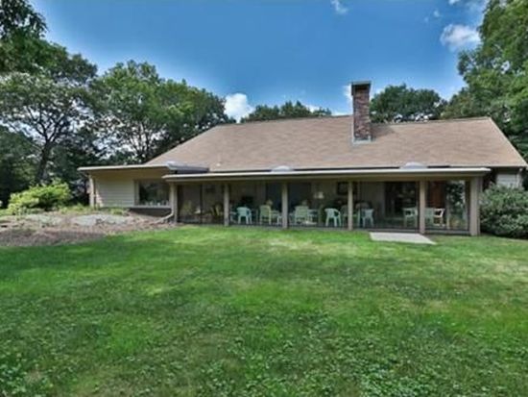

PROPERTY OVERVIEW
Type: Single Family
3 beds2.5 baths3,338 sqft
3 beds2.5 baths3,338 sqft
Facts
Built in 1980Stories: 2 Lot size: 0.54 acresExterior material: Wood Floor size: 3,338 sqftRoof type: Asphalt Rooms: 6Heat type: Forced air Bedrooms: 3Basement area: Finished basement, 1201 sqft Bathrooms: 2.5
Features
Fireplace
Listing info
Last sold: Nov 2012 for $768,000
Other details
Units: 1
Recent residents
| Resident Name | Phone | More Info |
|---|---|---|
| Joseph A Almeida | (781) 856-8657 | Status: Renter Occupation: Service Occupations Education: High school graduate or higher |
| Susanne T Almeida, age 72 | (781) 729-3970 | Status: Renter |
| Suzanne Almeida, age 72 | (508) 533-6790 | Occupation: Medical Professional Education: Graduate or professional degree |
| Harold E Stahlman, age 103 | (781) 729-0332 | |
| Renata A Stahlman, age 98 | (781) 729-0332 |