40 Lakeside Dr Groton, MA 01450-2067
Visit 40 Lakeside Dr in Groton, MA, 01450-2067
This profile includes property assessor report information, real estate records and a complete residency history.
We have include the current owner’s name and phone number to help you find the right person and learn more.

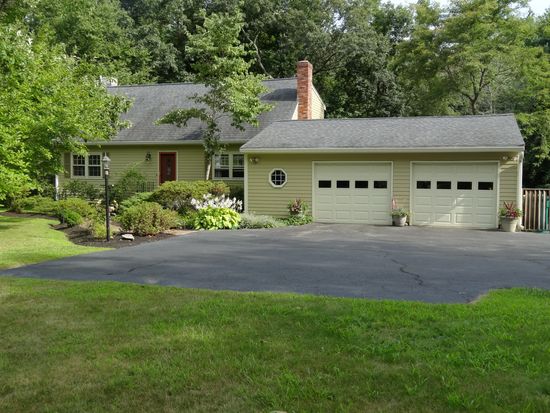

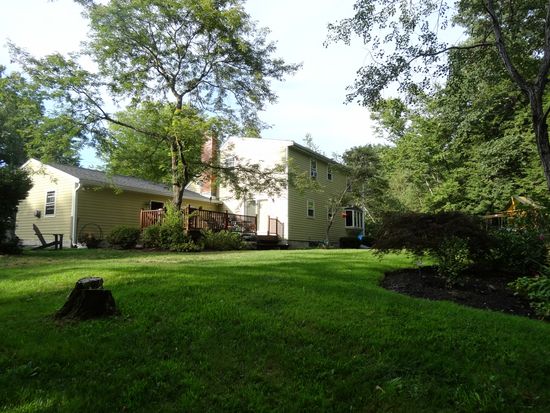





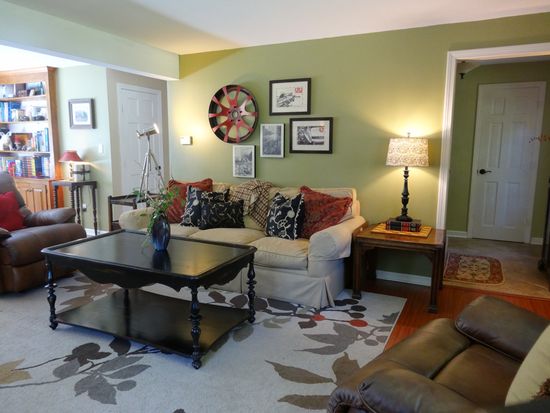





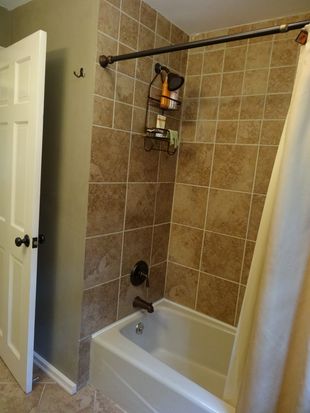

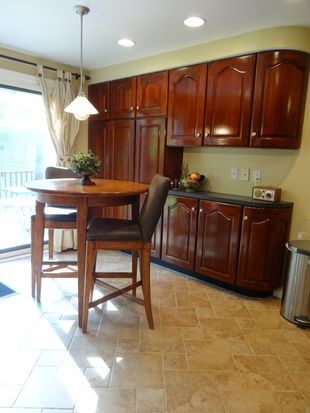

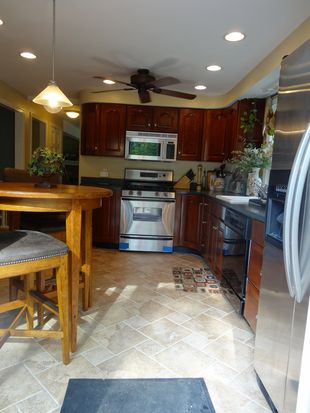

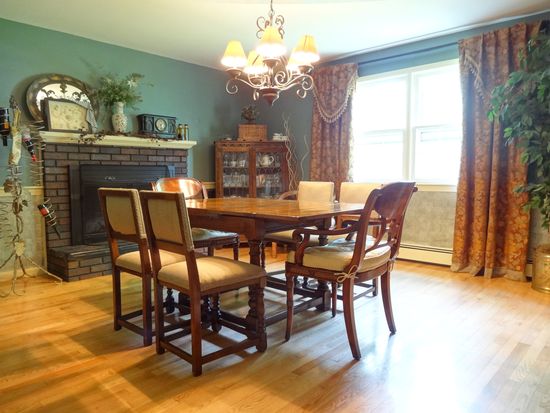







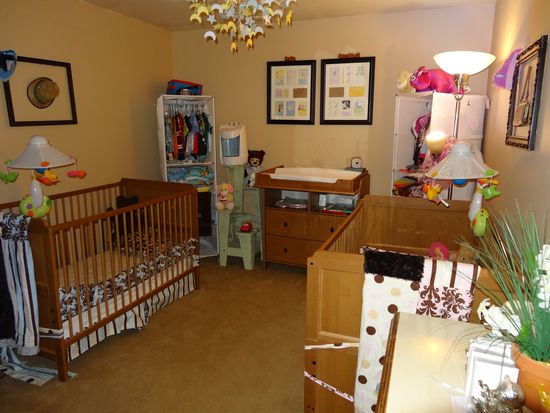

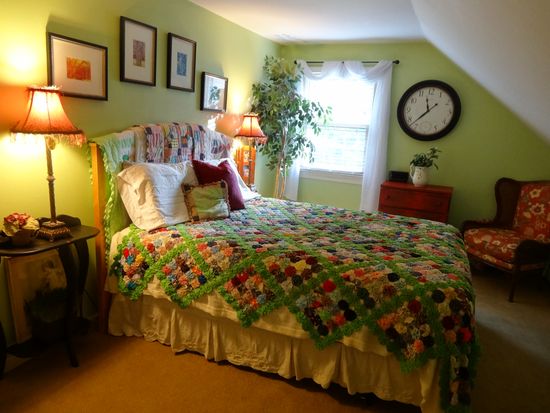



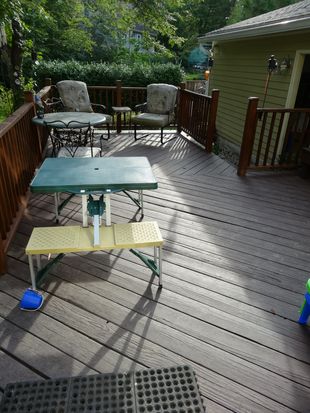

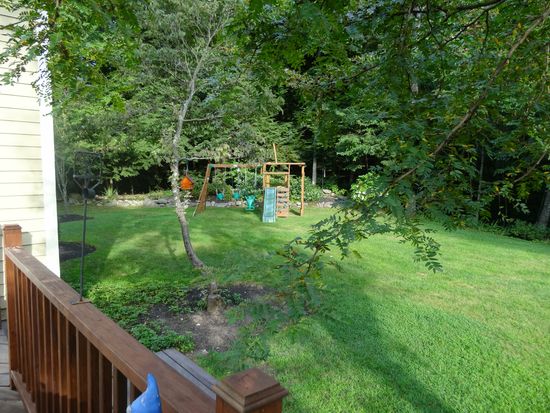











PROPERTY OVERVIEW
Type: Single Family
3 beds2 baths1,874 sqft
3 beds2 baths1,874 sqft
Facts
Built in 1978Exterior material: Wood Lot size: 1.1 acresBasement: Unfinished basement Floor size: 1,874 sqftStructure type: Cape cod Rooms: 7Roof type: Asphalt Bedrooms: 3Heat type: Gas Stories: 2Cooling: Other Flooring: Hardwood, Laminate, TileParking: Garage - Detached
Features
FireplaceMicrowave Dishwasher
Listing info
Last sold: Oct 2006 for $348,000
Recent residents
| Resident Name | Phone | More Info |
|---|---|---|
| David Brogan, age 49 | (978) 448-0640 | |
| S Chris | (978) 449-0137 | |
| Chris S Petersen | (978) 449-0137 | |
| Jennifer S Petersen | (978) 449-0137 | |
| Chris K Smith, age 52 | (978) 449-0137 | |
| Chris K Smith-Petersen, age 52 | (978) 449-0137 | |
| Jennifer L Smithpetersen, age 51 | (978) 449-0137 | |
| Chris K Smithpeterson | (978) 449-0137 | |
| Emma Macdougall, age 35 | (978) 448-0182 | |
| Mathew Macdougall, age 67 | (978) 448-0182 | Education: Graduate or professional degree |
| Lorraine P Macdougall, age 66 | ||
| Matthew J Macdougall, age 66 | (978) 423-4960 | Occupation: Executive, Administrative, and Managerial Occupations Education: Bachelor's degree or higher |
| Matthew B Robinson | (978) 448-2514 | |
| Donna R Shippey | ||
| Jennifer Shippey | ||
| Jennifer Shippy | ||
| C Smith-Petersen | ||
| Roland P Theriault, age 72 | (508) 476-3224 | Status: Renter |
Historical businesses records
| Organization | Phone | More Info |
|---|---|---|
| Matthew B Matt Robinson | Industry: Business Services at Non-Commercial Site, Nonclassifiable Establishments |
|
| MBR SALES CORP | Business type: Domestic Profit Corporation Inactive: 20120618 |
Neighbors
5 Lakeside Dr
H D Bushnell
H D Bushnell
11 Lakeside Dr
D Girten
D Girten
Incidents registered in Federal Emergency Management Agency
28 Oct 2006
Gas leak (natural gas or LPG)
Property Use: 1 or 2 family dwelling
Actions Taken: Investigate
Actions Taken: Investigate