40 School St Burlington, VT 05401-8527
Visit 40 School St in Burlington, VT, 05401-8527
This profile includes property assessor report information, real estate records and a complete residency history.
We have include the current owner’s name and phone number to help you find the right person and learn more.
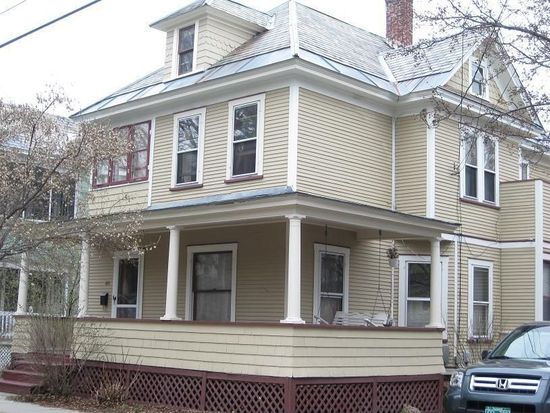

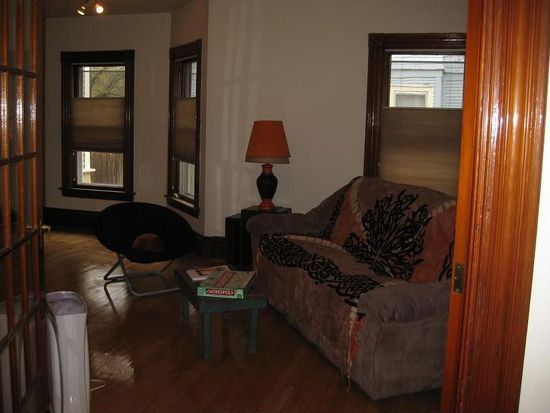
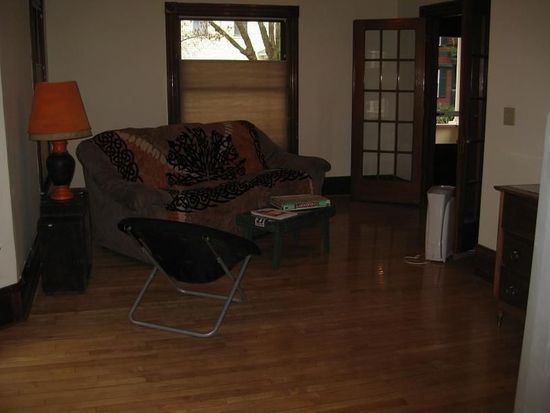
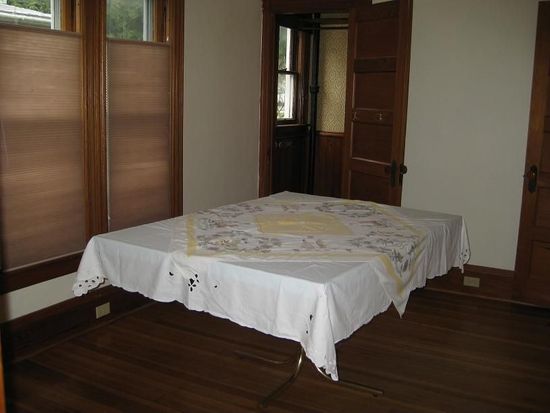
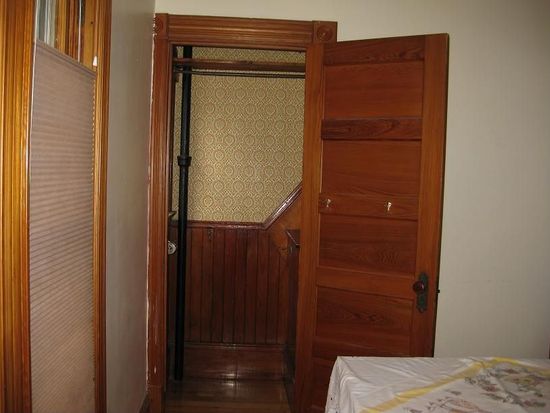
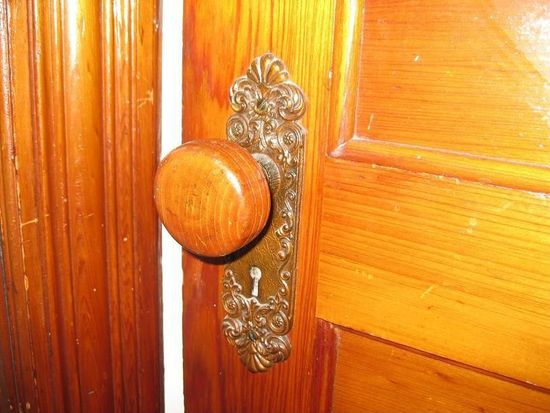
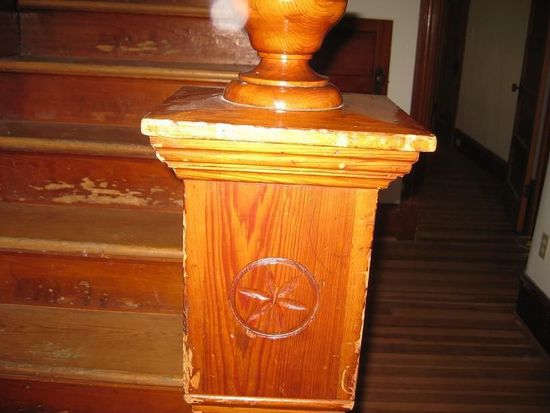



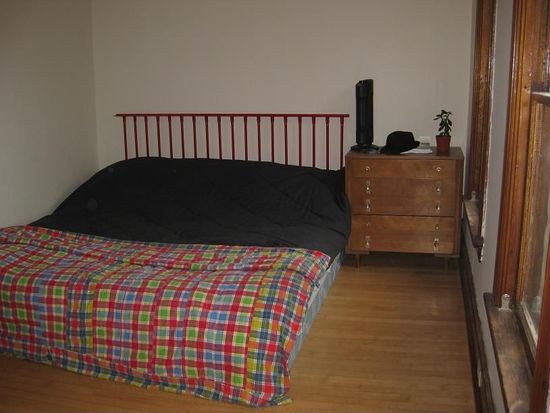
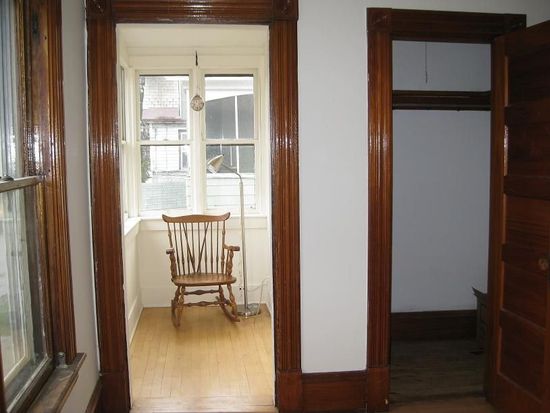
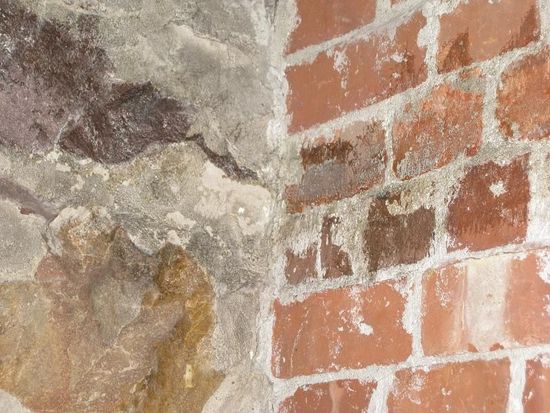
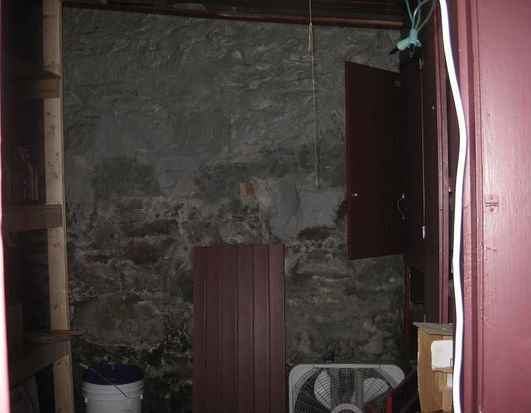

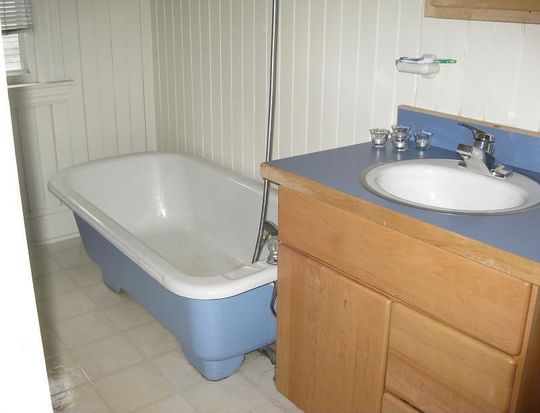
PROPERTY OVERVIEW
Type: Single Family
4 beds2 baths1,507 sqft
4 beds2 baths1,507 sqft
Facts
Built in 1899Stories: 3 Lot size: 6,098 sqftExterior material: Wood Floor size: 1,507 sqftStructure type: Colonial Rooms: 7Roof type: Slate Bedrooms: 4Heat type: Forced air Bathrooms: 2
Listing info
Last sold: May 1998 for $127,500
Other details
Units: 1
Recent residents
| Resident Name | Phone | More Info |
|---|---|---|
| Dorsey L Chappelear | (802) 865-9410 | |
| Dorsey C Hogg, age 54 | (802) 865-9410 | Status: Renter Occupation: Handlers, Equipment Cleaners, Helpers, and Laborers Occupations Education: High school graduate or higher |
| Matthew D Hogg, age 54 | (802) 865-9410 | |
| Christa Loescher | (802) 660-9555 | |
| Tim Loescher | (802) 660-9555 | |
| Timothy C Loescher, age 53 | (802) 660-9555 | |
| G Rafferty | (802) 658-7926 |
Neighbors
24 School St
T Bickford
T Bickford
Incidents registered in Federal Emergency Management Agency
30 Nov 2011
Outside rubbish fire, other
Property Use: 1 or 2 family dwelling
Actions Taken: Incident command
Actions Taken: Incident command
08 Apr 2002
Lock-in (if lock out , use 511 )
Property Use: 1 or 2 family dwelling
Actions Taken: Forcible entry
Actions Taken: Forcible entry