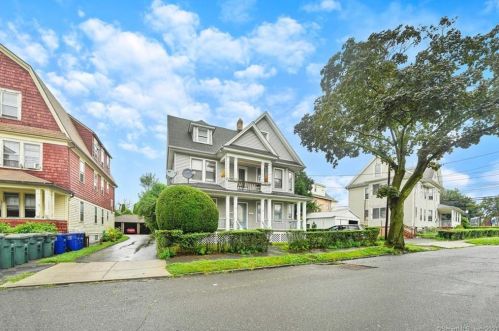40 Scofield Ave Bridgeport, CT 06605-2926
Visit 40 Scofield Ave in Bridgeport, CT, 06605-2926
This profile includes property assessor report information, real estate records and a complete residency history.
We have include the current owner’s name and phone number to help you find the right person and learn more.
Sold Sep 2022
$365,000
Market Activities
Aug 2021 - May 2023
Aug 2021 - May 2023
Aug 2021 - May 2023









PROPERTY OVERVIEW
Type: Single Family
4 beds2 baths1,000 sqft
4 beds2 baths1,000 sqft
Facts
Built in 1913Exterior material: Vinyl Lot size: 3,665 sqftExterior walls: Siding (Alum/Vinyl) Floor size: 1,000 sqftBasement: Full Basement Building: 1Structure type: Ranch Rooms: 8Roof type: Asphalt Bedrooms: 4Heat type: Hot Water Bathrooms: 2Cooling: Wall Stories: 3 story with attic and basement
Features
Laundry: In Unit
Listing info
Last sold: May 1996 for $82,500
Recent residents
| Resident Name | Phone | More Info |
|---|---|---|
| Willia Chagnon | (203) 579-4663 | |
| William R Chagnon, age 70 | (203) 579-4663 |
Neighbors
Real estate transaction history
| Date | Event | Price | Source | Agents |
|---|---|---|---|---|
| 05/01/1996 | Sold | $82,500 | Public records |
Assessment history
| Year | Tax | Assessment | Market |
|---|---|---|---|
| 2014 | $6,836 | $162,000 | N/A |
Incidents registered in Federal Emergency Management Agency
12 Jan 2004
Dumpster or other outside trash receptacle fire
Property Use: 1 or 2 family dwelling
Actions Taken: Extinguish
Actions Taken: Extinguish
