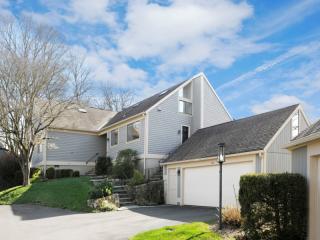405 Lyon Farm Dr Greenwich, CT 06831-4358
Visit 405 Lyon Farm Dr in Greenwich, CT, 06831-4358
This profile includes property assessor report information, real estate records and a complete residency history.
We have include the current owner’s name and phone number to help you find the right person and learn more.
Sold Apr 2018
$1,300,000

Market Activities
Jan 2024 - May 2024
Apr 2016 - Apr 2018
Apr 2016 - Apr 2018
Apr 2016 - Apr 2018
Apr 2016 - Apr 2018
























PROPERTY OVERVIEW
Type: Condominium (Residential)
3 beds2 bathsLot: 2,629 sqft
3 beds2 bathsLot: 2,629 sqft
Facts
Built in 1977Style: Contemporary Construction: FrameBasement: Full Basement Rooms: 7Roof type: Asphalt Bedrooms: 4Heat type: Forced air unit Bathrooms: 2Parking: Detached Garage Stories: 2 story with basementParking spaces: 1 Exterior walls: Wood Siding
Features
A/CPool FireplaceSports Court
Listing info
Price: $1,795,000Status: For Sale
Recent residents
| Resident Name | Phone | More Info |
|---|---|---|
| Charles E Aubertin, age 71 | (203) 531-7727 | |
| Constance S Aubertin | (203) 531-7727 | |
| Gerard C Aubertin | (203) 531-7727 | |
| Jean Degivenchy | Status: Homeowner Occupation: Food Preparation and Serving Related Occupations Education: High school graduate or higher |
|
| Nancy W Keeler, age 81 | (203) 531-7454 | |
| Paul Keeler Jr, age 80 | (203) 531-7454 | |
| Barbara A Mcentee | (203) 532-7851 | |
| James J Mcentee | (203) 532-7851 | |
| Kadi Mcentee | (203) 532-7851 | Status: Homeowner |
Historical businesses records
| Organization | Phone | More Info |
|---|---|---|
| BARBARA A. MCENTEE, LLC | (203) 354-0278 | Categories: Interior Decorators & Designers Industry: Business Services, Business Services, Nec, Nsk Business type: Domestic Limited Liability Company |
Neighbors
Real estate transaction history
| Date | Event | Price | Source | Agents |
|---|---|---|---|---|
| 08/01/2007 | Sold | $1,870,000 | Public records | |
| 02/13/2006 | Sold | $1,190,000 | Public records |
Assessment history
| Year | Tax | Assessment | Market |
|---|---|---|---|
| 2014 | $10,382 | $893,060 | N/A |
Local Brokers
Agent: Jane Gosden
Phone: (914) 671-7659
Company: Houlihan Lawrence
Company Address: 100 West Putnam Avenue, Greenwich, CT, 06830
Company Phone: (203) 869-0700