41 Eugene Rd Burlington, MA 01803
Visit 41 Eugene Rd in Burlington, MA, 01803
This profile includes property assessor report information, real estate records and a complete residency history.
We have include the current owner’s name and phone number to help you find the right person and learn more.

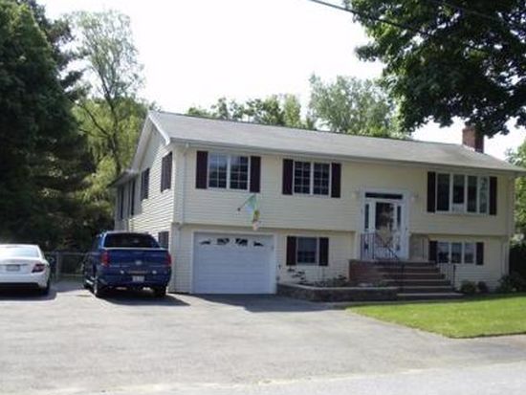

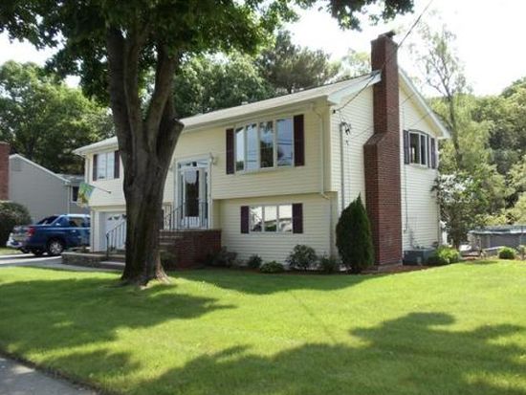

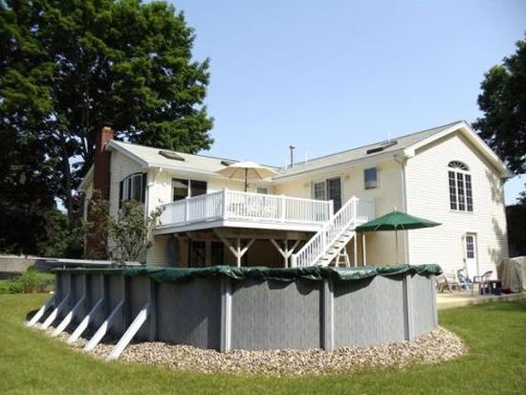
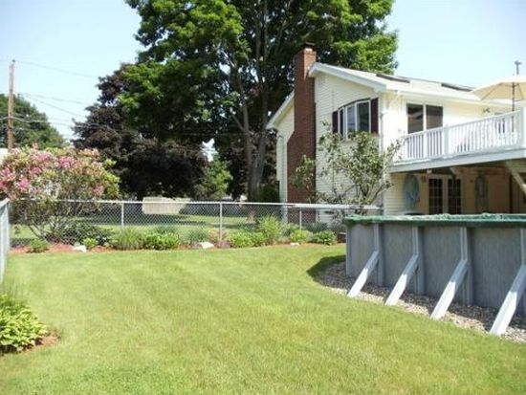
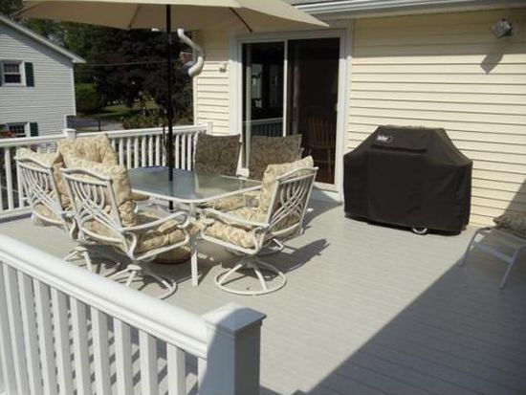
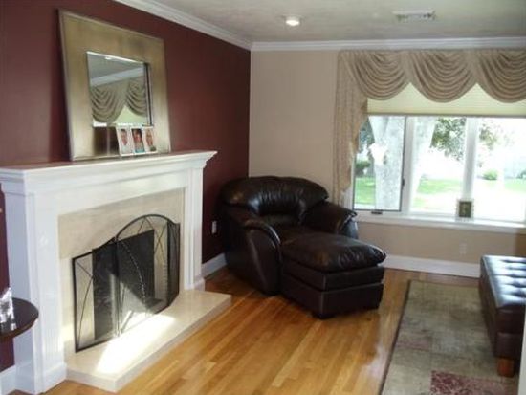


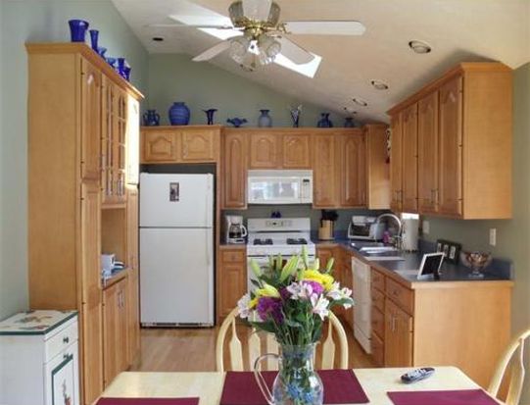
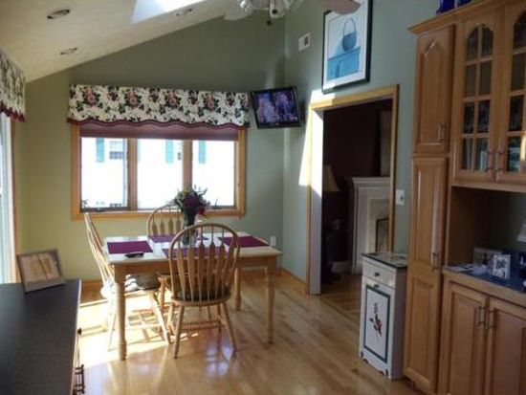

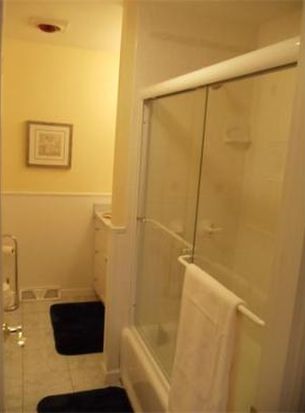
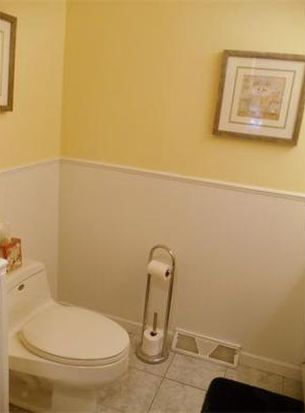

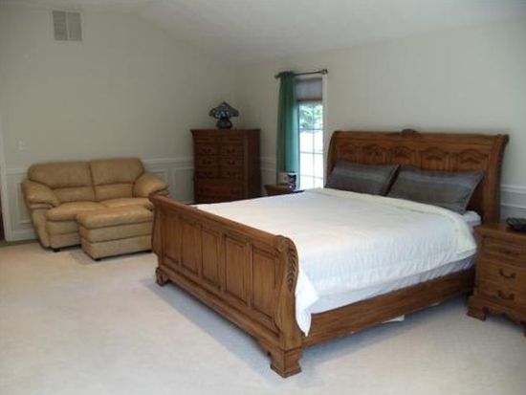
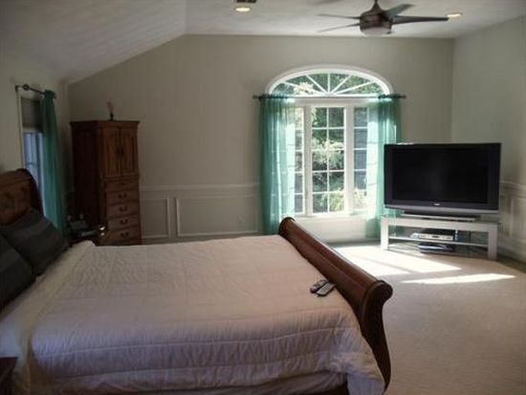
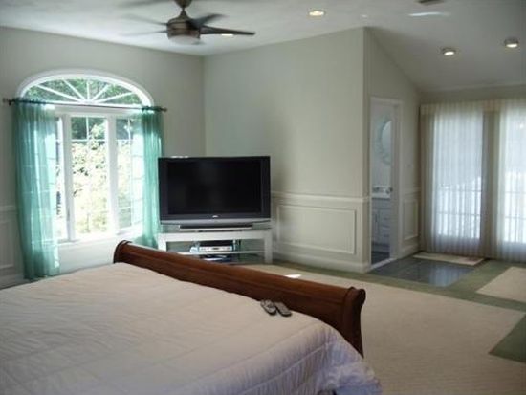

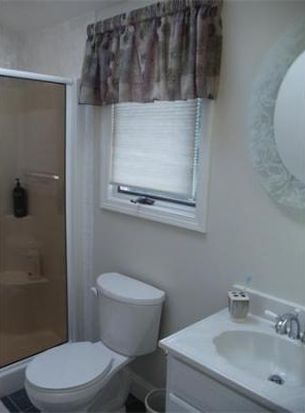
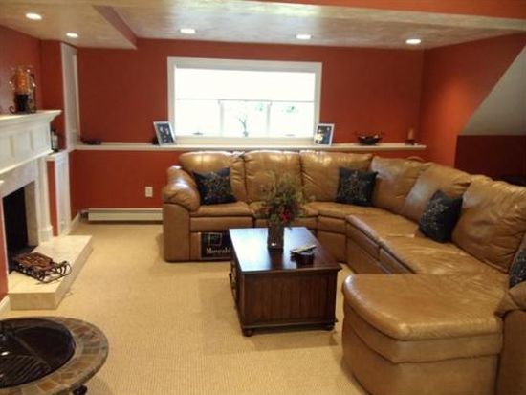

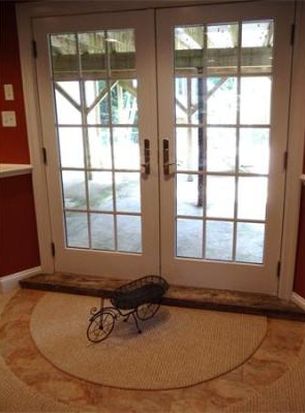
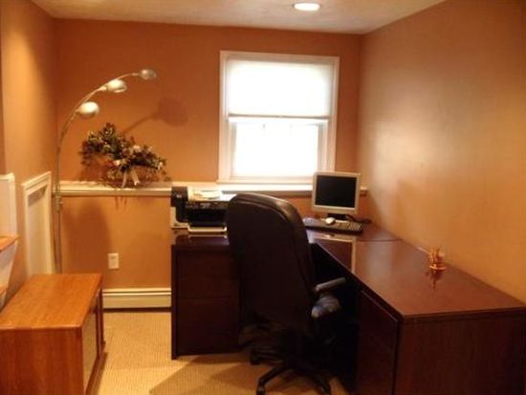

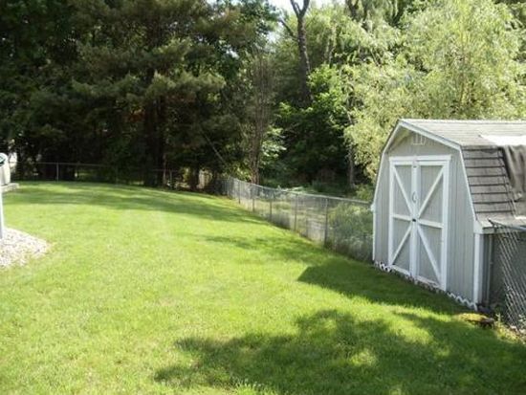
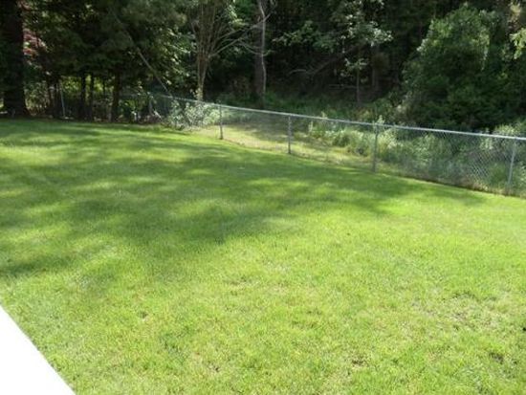

PROPERTY OVERVIEW
Type: Single Family
3 beds3 baths2,655 sqft
3 beds3 baths2,655 sqft
Facts
Built in 1965Exterior material: Vinyl Lot size: 0.46 acresStructure type: Split level Floor size: 2,655 sqftRoof type: Asphalt Rooms: 7Heat type: Gas, Other Bedrooms: 3Cooling: Central Stories: 2Basement area: Finished basement, 979 sqft Last remodel year: 2004Parking: Garage - Attached, Off street Flooring: Carpet, Hardwood, Laminate, Tile
Features
AtticLawn BarbecuePatio Cable ReadyPool Ceiling FanSkylight DeckStorage Fenced YardDishwasher Fireplace
Listing info
Last sold: Nov 2012 for $507,500
Other details
Units: 1
Recent residents
| Resident Name | Phone | More Info |
|---|---|---|
| Janice L Olson | (781) 229-2829 | Status: Renter |
| Eric A Sherman, age 42 | (781) 935-2602 | Status: Renter Education: High school graduate or higher |
| Sally G Sherman, age 41 | (781) 229-0121 | Status: Renter |
Neighbors
32 Eugene Rd
P Connally
P Connally