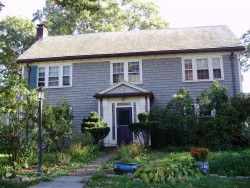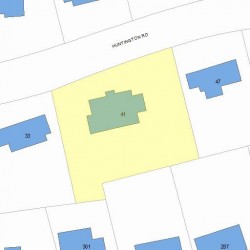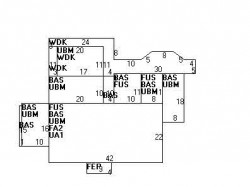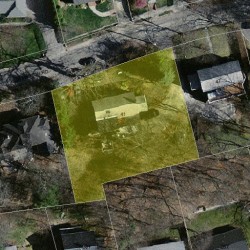41 Huntington Rd Newton, MA 02458-2416
Visit 41 Huntington Rd in Newton, MA, 02458-2416
This profile includes property assessor report information, real estate records and a complete residency history.
We have include the current owner’s name and phone number to help you find the right person and learn more.
Market Activities
Mar 2018 - Apr 2018
Mar 2018 - Apr 2018
Mar 2018 - Apr 2018












PROPERTY OVERVIEW
Type: Single Family
1 bed1 bath6,912 sqft
1 bed1 bath6,912 sqft
Facts
Built in 1910Foundation type: Concrete Property use: Single FamilyRoof type: Gable Lot size: 16,481 sqftRoof material: Slate Effective area: 5,526 sqftHeat type: Hot Water Gross building area: 6,912 sqftFuel type: Gas Building type: ResidentialAir conditioning: Unit/AC Rooms: 10Frontage: 135 feet Bedrooms: 3Finished attic area: 231 sqft Stories: 2Basement area: 1,703 sqft Exterior condition: AverageEnclosed porch area: 36 sqft Exterior walls: Vinyl SidingDeck area: 522 sqft Trim: None
Features
Kitchen quality: Above Average
Recent residents
Neighbors
Real estate transaction history
| Date | Event | Price | Source | Agents |
|---|---|---|---|---|
| 07/31/1990 | Sold | $320,000 | Public records |
Assessment history
| Year | Tax | Assessment | Market |
|---|---|---|---|
| 2016 | $1,084,800.00 | ||
| 2015 | $1,013,800.00 | ||
| 2014 | $974,900.00 | ||
| 2013 | $819,900.00 | ||
| 2012 | $819,900.00 | ||
| 2011 | $812,800.00 | ||
| 2010 | $829,400.00 | ||
| 2009 | $846,300.00 | ||
| 2008 | $846,300.00 | ||
| 2007 | $909,400.00 | ||
| 2006 | $882,900.00 | ||
| 2005 | $840,900.00 | ||
| 2004 | $747,000.00 | ||
| 2003 | $667,000.00 | ||
| 2002 | $667,000.00 | ||
| 2001 | $596,700.00 | ||
| 2000 | $544,900.00 | ||
| 1999 | $495,800.00 | ||
| 1998 | $427,200.00 | ||
| 1997 | $418,800.00 | ||
| 1996 | $398,900.00 | ||
| 1995 | $377,200.00 | ||
| 1994 | $352,500.00 | ||
| 1993 | $352,500.00 | ||
| 1992 | $388,400.00 |



