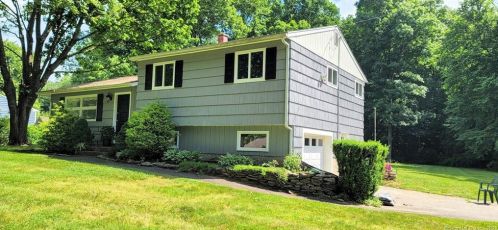41 Oak Wood Dr Upper Stepney, CT 06468-2134
Visit 41 Oak Wood Dr in Upper Stepney, CT, 06468-2134
This profile includes property assessor report information, real estate records and a complete residency history.
We have include the current owner’s name and phone number to help you find the right person and learn more.
For Sale
$350,000
Market Activities
Jun 2022 - present
















PROPERTY OVERVIEW
Type: Single Family Residential
3 beds1 bathLot: 1.15 acres
3 beds1 bathLot: 1.15 acres
Facts
Built in 1958Basement: Partial Basement Lot size: 1.15 acresHeat type: Central Rooms: 6Parking: Underground/Basement Bedrooms: 3Parking spaces: 1 Exterior walls: Wood Siding
Features
A/C
Recent residents
| Resident Name | Phone | More Info |
|---|---|---|
| John L Lazor | (203) 445-0798 | |
| Helen T Pogozelsky, age 98 | (203) 268-2038 | |
| Walter G Pogozelsky, age 101 | (203) 268-2038 | |
| Sarah Rasmussen, age 40 | (203) 445-0136 |
Neighbors
Assessment history
| Year | Tax | Assessment | Market |
|---|---|---|---|
| 2014 | $6,336 | $204,330 | N/A |
