42 Spruce St Winchendon, MA 01475-1639
Visit 42 Spruce St in Winchendon, MA, 01475-1639
This profile includes property assessor report information, real estate records and a complete residency history.
We have include the current owner’s name and phone number to help you find the right person and learn more.
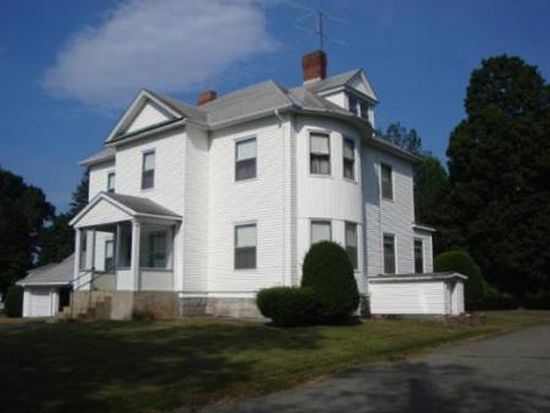


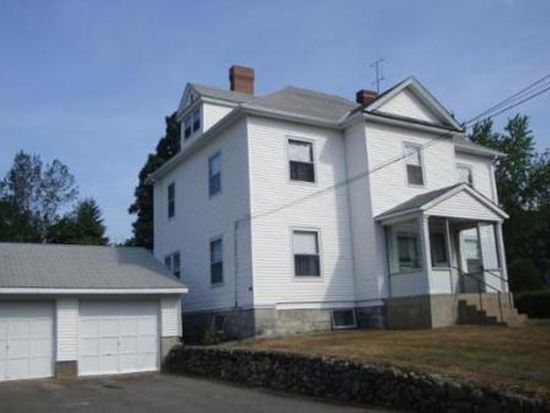
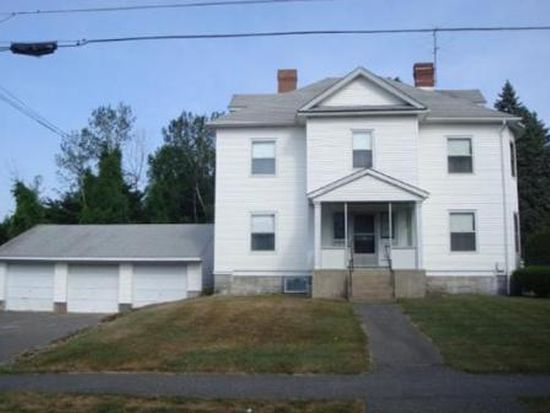

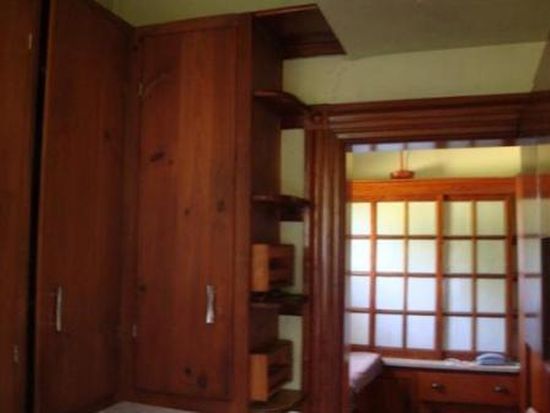
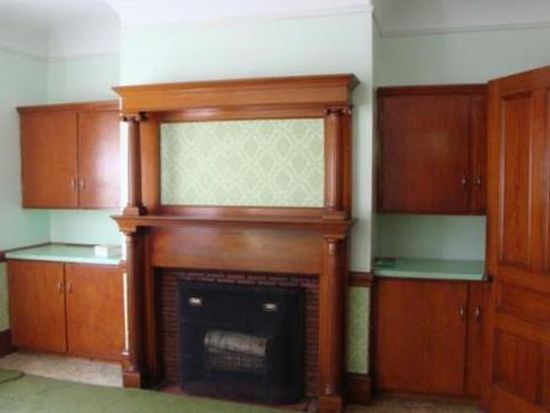

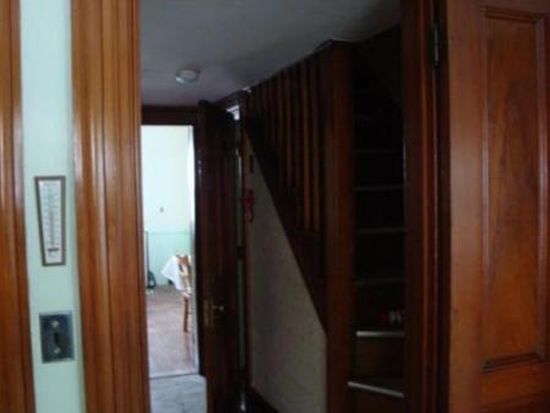
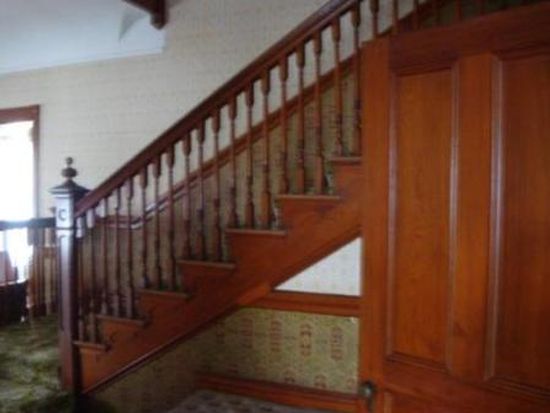

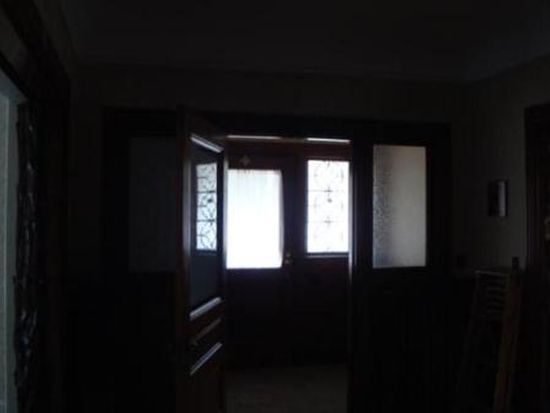
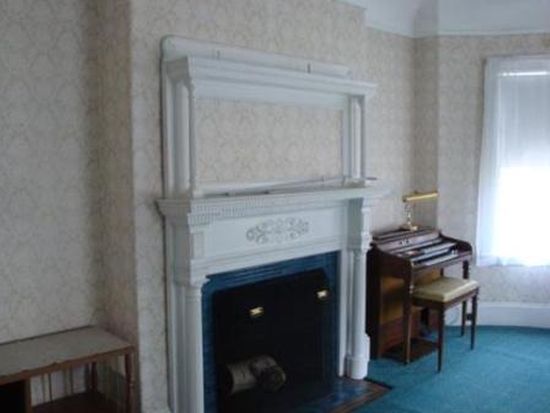

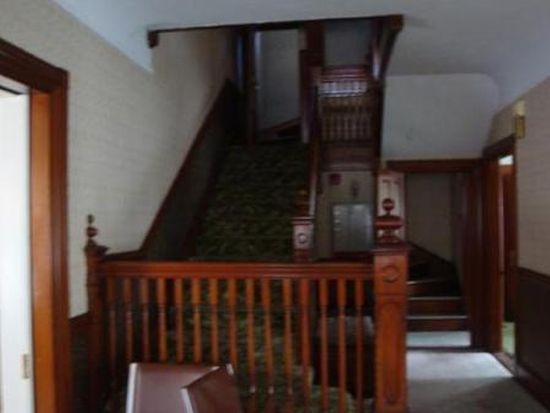


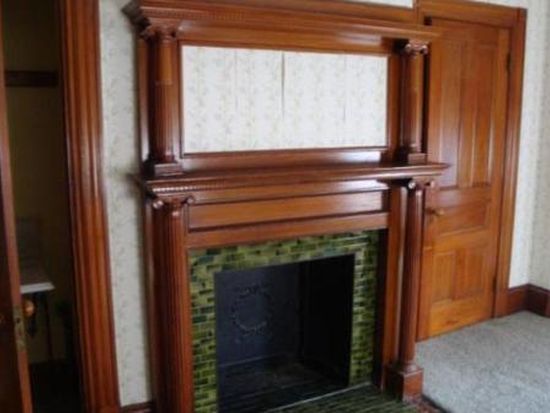
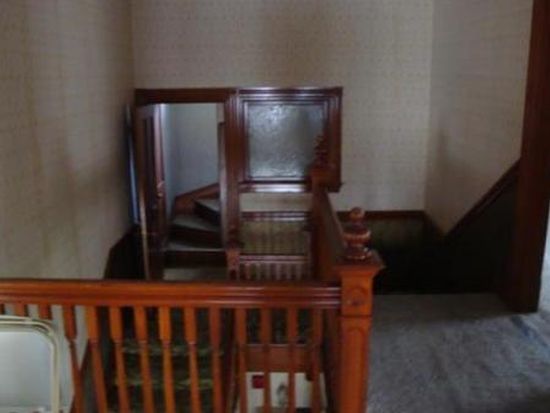

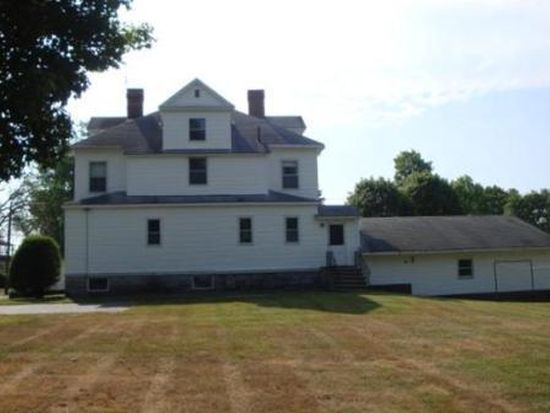
PROPERTY OVERVIEW
Type: Single Family
4 beds1.5 baths3,188 sqft
4 beds1.5 baths3,188 sqft
Facts
Built in 1910Bedrooms: 4 Lot size: 0.46 acresBathrooms: 1.5 Floor size: 3,188 sqft
Recent residents
| Resident Name | Phone | More Info |
|---|---|---|
| Pauline Y Grenier | ||
| I O Heart | (978) 297-0275 | |
| Heart Of Mary R Immaculate | (978) 297-2699 | |
| Anne Oshea |