45 Robin St Bridgeport, CT 06606-4439
Visit 45 Robin St in Bridgeport, CT, 06606-4439
This profile includes property assessor report information, real estate records and a complete residency history.
We have include the current owner’s name and phone number to help you find the right person and learn more.
Market Activities
May 2016 - Oct 2017
May 2016 - Oct 2017

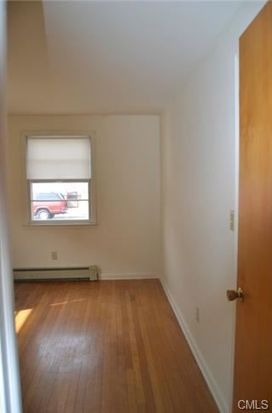

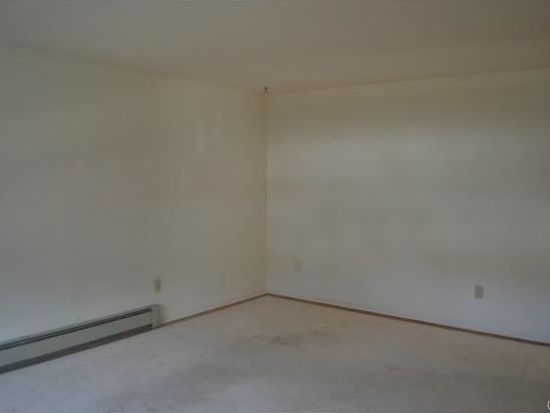
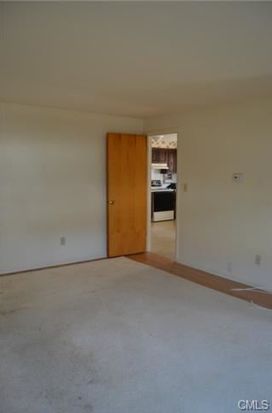

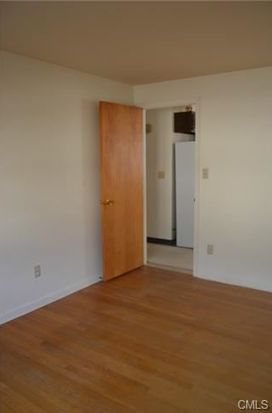
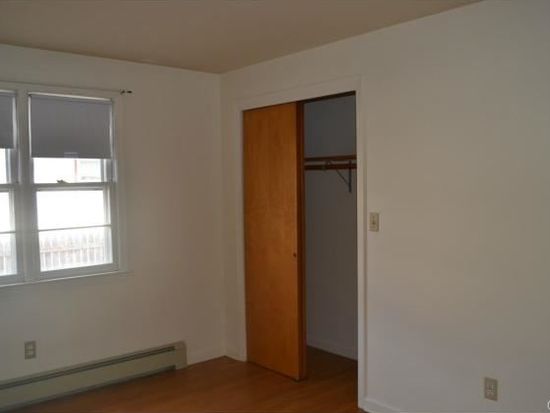

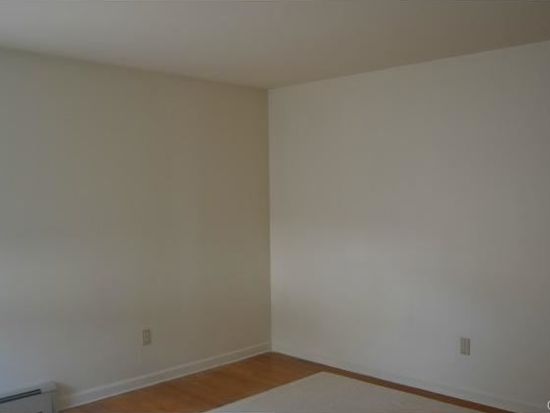
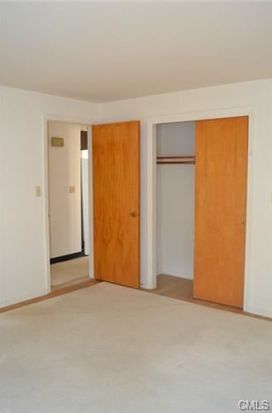

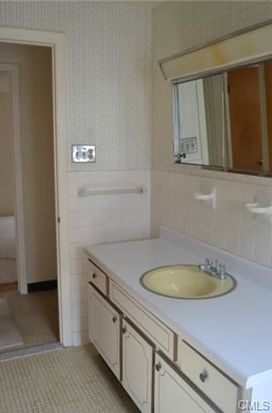
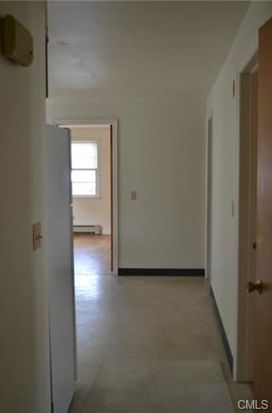

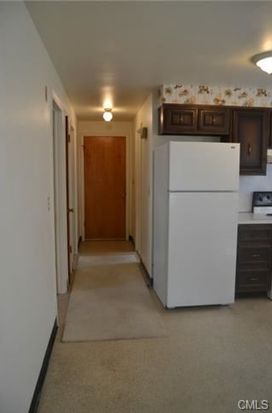
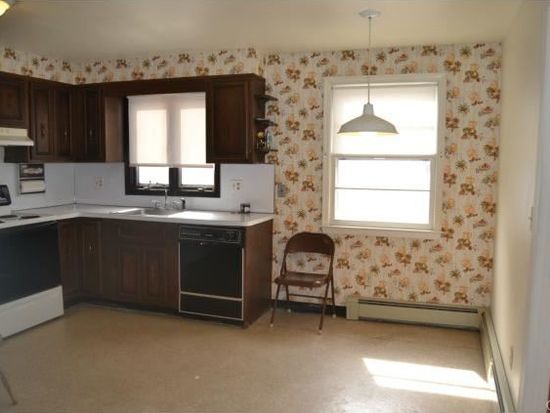

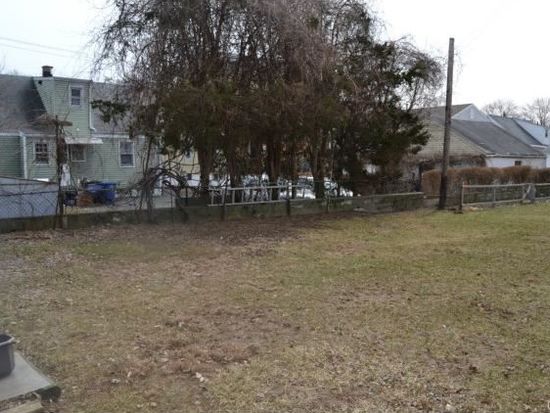
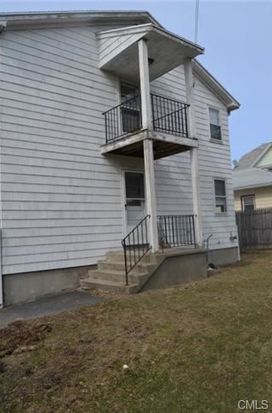
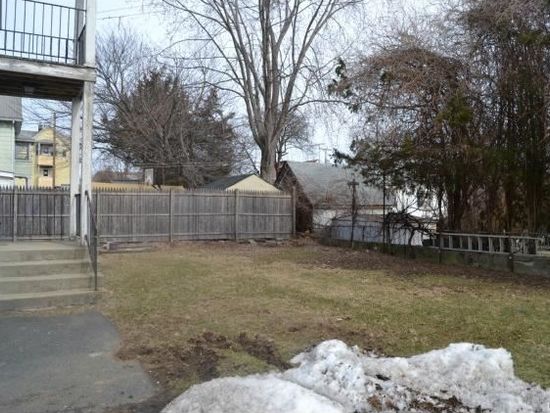
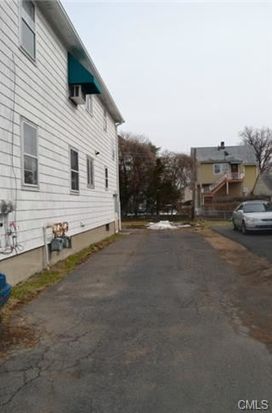




PROPERTY OVERVIEW
Type: Single Family
3 beds1 bath1,232 sqft
3 beds1 bath1,232 sqft
Facts
Built in 1968Flooring: Hardwood Lot size: 4,791 sqftHeat type: Forced air Floor size: 1,232 sqftCooling: Other Bedrooms: 3Parking: Garage - Detached Bathrooms: 1
Features
DryerLaundry: In Unit
Recent residents
| Resident Name | Phone | More Info |
|---|---|---|
| Donald Benson | (203) 367-4212 | |
| C Charif | ||
| Keith Feltman | (203) 576-0153 | |
| Mary Natale, age 102 | (203) 384-8586 | |
| Vanessa E Stolar #2 | (203) 352-2017 | |
| C Wells | (203) 335-2424 | |
| Charles E Wells | (203) 335-2424 |